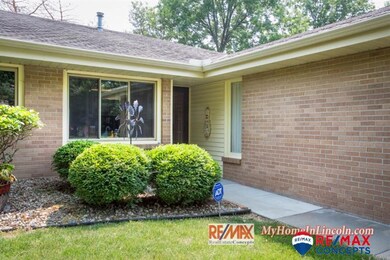
3519 Allendale Dr Unit 1 Lincoln, NE 68516
Greater South NeighborhoodHighlights
- Ranch Style House
- 2 Car Attached Garage
- Wood Burning Fireplace
- Rousseau Elementary School Rated A
- Forced Air Heating and Cooling System
About This Home
As of August 2015You HAVE to see this beautiful one-level modern townhome located in Southeast Lincoln! This updated home has it all. You'll appreciate the updated clean kitchen with bamboo flooring. There's plenty of room and it has a built-in breakfast island. Do you like to entertain guests? There's plenty of room for hosting dinner parties in your 15x9 formal dining room. It also looks out into the large living room so that no matter where you are, you can interact with your company. If you decide to move the party outside you'll enjoy the 15x12 deck with built in seating. This home also features a large master bedroom on the main level with master bath and four closets. The basement has a large open rec room and second bedroom. Along with a full bath and 34x7 storage room with some built-in shelving. There's also plenty of natural daylight coming in so you will not feel like you're even in a basement. This home is located just North of HWY 2 and backs to one of Lincoln's many bike/walking trails.
Last Agent to Sell the Property
Jason Korn
RE/MAX Concepts Brokerage Phone: 402-310-0409 License #20060866 Listed on: 07/01/2015
Townhouse Details
Home Type
- Townhome
Est. Annual Taxes
- $2,672
Year Built
- Built in 1978
Lot Details
- Lot Dimensions are 100 x 46
HOA Fees
- $12 Monthly HOA Fees
Parking
- 2 Car Attached Garage
- Garage Door Opener
Home Design
- Ranch Style House
- Composition Roof
- Concrete Perimeter Foundation
Interior Spaces
- Wood Burning Fireplace
Bedrooms and Bathrooms
- 2 Bedrooms
Basement
- Bedroom in Basement
- Natural lighting in basement
Schools
- Rousseau Elementary School
- Irving Middle School
- Lincoln Southeast High School
Utilities
- Forced Air Heating and Cooling System
- Heating System Uses Gas
Community Details
- Allendale Neighborhood Association
Listing and Financial Details
- Assessor Parcel Number 1607209008001
Ownership History
Purchase Details
Purchase Details
Home Financials for this Owner
Home Financials are based on the most recent Mortgage that was taken out on this home.Purchase Details
Purchase Details
Home Financials for this Owner
Home Financials are based on the most recent Mortgage that was taken out on this home.Similar Homes in Lincoln, NE
Home Values in the Area
Average Home Value in this Area
Purchase History
| Date | Type | Sale Price | Title Company |
|---|---|---|---|
| Warranty Deed | -- | None Listed On Document | |
| Warranty Deed | $165,000 | Charter Title & Escrow Svcs | |
| Warranty Deed | $147,000 | Nebraska Title Co | |
| Warranty Deed | $139,000 | Itic |
Mortgage History
| Date | Status | Loan Amount | Loan Type |
|---|---|---|---|
| Previous Owner | $15,235 | Commercial | |
| Previous Owner | $164,900 | Future Advance Clause Open End Mortgage | |
| Previous Owner | $132,300 | Credit Line Revolving | |
| Previous Owner | $131,800 | New Conventional | |
| Previous Owner | $138,500 | Purchase Money Mortgage | |
| Previous Owner | $80,000 | Unknown | |
| Previous Owner | $60,000 | Credit Line Revolving |
Property History
| Date | Event | Price | Change | Sq Ft Price |
|---|---|---|---|---|
| 07/01/2025 07/01/25 | For Sale | $275,000 | +66.8% | $120 / Sq Ft |
| 08/14/2015 08/14/15 | Sold | $164,900 | 0.0% | $72 / Sq Ft |
| 07/02/2015 07/02/15 | Pending | -- | -- | -- |
| 07/01/2015 07/01/15 | For Sale | $164,900 | -- | $72 / Sq Ft |
Tax History Compared to Growth
Tax History
| Year | Tax Paid | Tax Assessment Tax Assessment Total Assessment is a certain percentage of the fair market value that is determined by local assessors to be the total taxable value of land and additions on the property. | Land | Improvement |
|---|---|---|---|---|
| 2024 | -- | $256,200 | $35,200 | $221,000 |
| 2023 | -- | $256,200 | $35,200 | $221,000 |
| 2022 | $4,193 | $210,400 | $26,400 | $184,000 |
| 2021 | $4,235 | $210,400 | $23,100 | $187,300 |
| 2020 | $3,751 | $196,100 | $23,100 | $173,000 |
| 2019 | $1,212 | $196,100 | $23,100 | $173,000 |
| 2018 | $0 | $169,800 | $19,300 | $150,500 |
| 2017 | $0 | $169,800 | $19,300 | $150,500 |
| 2016 | $1,212 | $165,800 | $24,800 | $141,000 |
| 2015 | $2,843 | $147,000 | $24,800 | $122,200 |
| 2014 | -- | $137,400 | $24,800 | $112,600 |
| 2013 | -- | $137,400 | $24,800 | $112,600 |
Agents Affiliated with this Home
-
Bob Wayne

Seller's Agent in 2025
Bob Wayne
Nebraska Realty
(402) 304-5834
2 in this area
265 Total Sales
-
J
Seller's Agent in 2015
Jason Korn
RE/MAX Concepts
Map
Source: Great Plains Regional MLS
MLS Number: L10123037
APN: 16-07-209-008-001
- 3432 Allendale Dr
- 4331 S 37th St
- 4211 S 36th St
- 3611 Prescott Ave
- 3132 Stephanos Dr
- 3000 Pioneers Blvd
- 4207 Pioneers Blvd
- 2920 Loveland Dr
- 3915 S 33rd St
- 5232 S Dove Place
- 5230 S 37th St
- 4307 Prescott Ave
- 3142 Sequoia Dr
- 4451 S 45th St
- 3760 S 40th St
- 5432 Blueberry Ct
- 4544 S 45th St
- 5420 Tamarisk Ct
- 3521 Wildbriar Ln
- 8811 Dragonfly Ln






