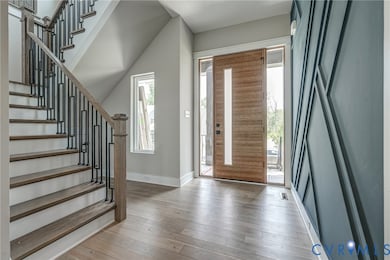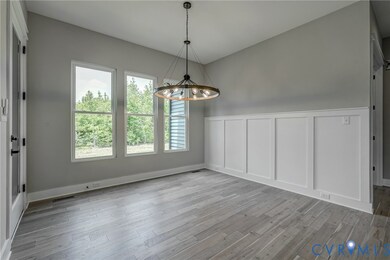3519 Ampfield Way Midlothian, VA 23112
Estimated payment $5,149/month
Highlights
- Under Construction
- Custom Home
- Freestanding Bathtub
- Midlothian High School Rated A
- Clubhouse
- Vaulted Ceiling
About This Home
Currently under construction, this 3394 sq. ft. Marfeli home blends luxury, comfort, and everyday functionality. From the moment you step through the front door with dual sidelights, you’re welcomed by a dramatic foyer with a feature wall and soaring 10’ ceilings. Hardwood floors span the first level, while plush carpeting creates a warm retreat upstairs. The gourmet kitchen is the centerpiece of the home, outfitted with a 6-burner gas range, microwave drawer, wine cooler, and a sleek quartz island. Custom 54” lighted cabinets with built-in wine storage elevate style and storage. The kitchen flows seamlessly into the oversized dining area and stunning two-story great room, filled with natural light and anchored by a gas fireplace. Step outside to the screened porch, where another fireplace extends your living space year-round. The first-floor primary suite provides a private retreat with a vaulted ceiling, spa-like bath featuring a freestanding tub, and an expansive walk-in closet with direct laundry access. A guest suite with a private bath ensures visitors feel at home, while the mudroom—with bench, cubbies, and shoe rack—keeps daily life organized. Upstairs, additional bedrooms and baths provide flexible living options, and a spacious entertainment room over the garage offers even more possibilities—whether for recreation, a media room, or an additional bedroom. Smart efficiency is built in: a tankless gas water heater, first-floor natural gas heat, zoned second-floor heat pump, insulated exterior doors, and thermal windows. Outside, an 8-zone irrigation system maintains the lush yard, while the oversized, fully insulated two-car garage includes an 18” sink for added convenience. Community amenities include 2 pools and a clubhouse.
Photos shown are of a previously built home by this premium builder with the same floor plan and a similar elevation but with black windows. While not of the actual home, they illustrate the home's layout as well as the quality of craftsmanship, finishes, and design you can expect.
Listing Agent
Long & Foster REALTORS Brokerage Phone: (804) 370-2412 License #0225040143 Listed on: 09/25/2025

Home Details
Home Type
- Single Family
Est. Annual Taxes
- $1,237
Year Built
- Built in 2025 | Under Construction
Lot Details
- 9,182 Sq Ft Lot
- Zoning described as R9
HOA Fees
- $75 Monthly HOA Fees
Parking
- 2 Car Attached Garage
Home Design
- Custom Home
- Transitional Architecture
- Frame Construction
- Composition Roof
- Vinyl Siding
- HardiePlank Type
Interior Spaces
- 3,394 Sq Ft Home
- 2-Story Property
- Vaulted Ceiling
- 2 Fireplaces
- Gas Fireplace
- Mud Room
- Separate Formal Living Room
- Crawl Space
- Fire and Smoke Detector
Kitchen
- Oven
- Gas Cooktop
- Stove
- Down Draft Cooktop
- Range Hood
- Microwave
- Dishwasher
- Kitchen Island
- Granite Countertops
- Disposal
Flooring
- Wood
- Carpet
- Tile
Bedrooms and Bathrooms
- 4 Bedrooms
- Primary Bedroom on Main
- Walk-In Closet
- Freestanding Bathtub
Schools
- Old Hundred Elementary School
- Tomahawk Creek Middle School
- Midlothian High School
Utilities
- Zoned Heating and Cooling
- Heating System Uses Natural Gas
- Gas Water Heater
Listing and Financial Details
- Tax Lot 7 44
- Assessor Parcel Number 716-68-91-46-500-000
Community Details
Overview
- Rountrey Subdivision
Amenities
- Common Area
- Clubhouse
Recreation
- Tennis Courts
- Community Pool
Map
Home Values in the Area
Average Home Value in this Area
Tax History
| Year | Tax Paid | Tax Assessment Tax Assessment Total Assessment is a certain percentage of the fair market value that is determined by local assessors to be the total taxable value of land and additions on the property. | Land | Improvement |
|---|---|---|---|---|
| 2025 | $1,237 | $139,000 | $139,000 | $0 |
| 2024 | $1,237 | $129,000 | $129,000 | $0 |
Property History
| Date | Event | Price | List to Sale | Price per Sq Ft |
|---|---|---|---|---|
| 09/25/2025 09/25/25 | For Sale | $945,000 | -- | $278 / Sq Ft |
Source: Central Virginia Regional MLS
MLS Number: 2526985
APN: 716-68-91-46-500-000
- 3531 Ampfield Way
- 3513 Ampfield Way
- 3536 Ampfield Way
- 3601 Ampfield Way
- 15149 Heaton Dr
- 15100 Bellstone Ct
- 15137 Heaton Dr
- 15107 Heaton Dr
- 15118 Heaton Dr
- 15413 Heaton Dr
- 15001 Abberton Dr
- 14900 Abberton Dr
- 14825 Abberton Dr
- 14819 Abberton Dr
- 14801 Abberton Dr
- Riverton Plan at RounTrey - Rountrey
- Olivia Plan at RounTrey - Rountrey
- Sienna Plan at RounTrey - Rountrey
- Tiffany I Plan at RounTrey - Rountrey
- Bronte Plan at RounTrey - Rountrey
- 16043 Cambria Cove Blvd
- 14912 Mill Flume Ct
- 2140 Old Hundred Rd
- 14701 Swift Ln
- 14600 Creekpointe Cir
- 4700 Jaydee Dr
- 1900 Abberly Cir
- 1255 Lazy River Rd
- 16707 Cabretta Ct
- 5716 Saddle Hill Dr
- 14650 Luxe Center Dr
- 14400 Palladium Dr
- 14250 Sapphire Park Ln
- 2801 Pavilion Place
- 6404 Bilberry Alley
- 6454 Cassia Loop
- 12224 Petrel Crossing
- 1000 Westwood Village Way Unit 302
- 14720 Village Square Place Unit 8
- 500 Bristol Village Dr






