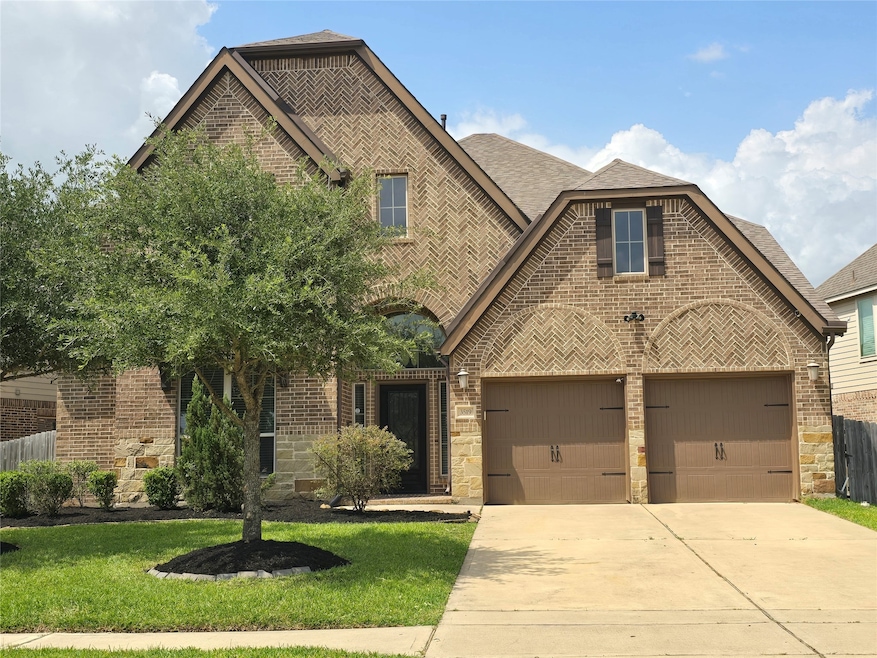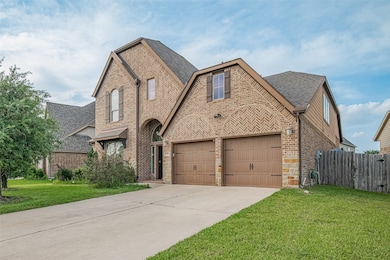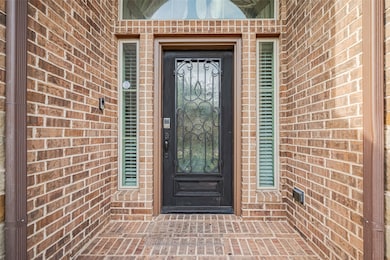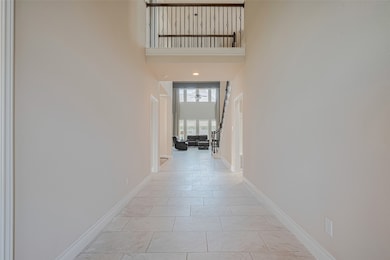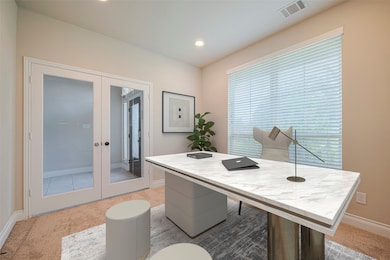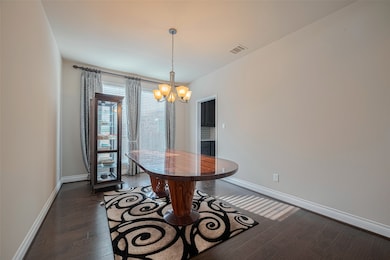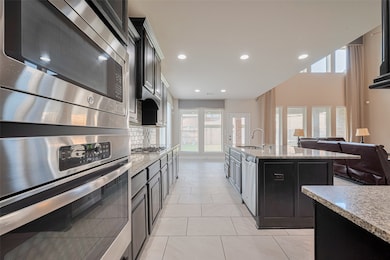3519 Brampton Island Dr Katy, TX 77494
Tamarron NeighborhoodEstimated payment $3,979/month
Highlights
- Traditional Architecture
- 1 Fireplace
- 3 Car Attached Garage
- Dean Leaman Junior High School Rated A
- Breakfast Area or Nook
- Soaking Tub
About This Home
Beautiful two-story Perry Home 3843 sqft, 4 bedrooms, 3.5 baths, a tandem garage, office and a fireplace. This spacious floor plan includes 2 bedrooms on the first floor, including the primary suite with double door entry to the bathroom, a garden tub, dual vanities, and a separate glass shower. The secondary downstairs bedroom features a full bath. Additional highlights on the main level include a formal dining room, breakfast area, and an open concept living space ideal for entertaining. Upstairs offers two additional bedrooms, a full bath, a half bath, and a media room. Enjoy outdoor living with a covered patio and extended backyard patio perfect for gatherings. Updated carpet and well maintained interiors make this home move in ready. Located in a desirable community Tamarron with quality finishes throughout. Tamarron amenities include a clubhouse, fitness center, meeting rooms, resort style pools, a splash pad, playgrounds, lakes and walking trails. schedule your showing today!
Home Details
Home Type
- Single Family
Est. Annual Taxes
- $14,820
Year Built
- Built in 2017
Lot Details
- 7,966 Sq Ft Lot
HOA Fees
- $104 Monthly HOA Fees
Parking
- 3 Car Attached Garage
Home Design
- Traditional Architecture
- Brick Exterior Construction
- Slab Foundation
- Composition Roof
- Stone Siding
Interior Spaces
- 3,843 Sq Ft Home
- 2-Story Property
- 1 Fireplace
Kitchen
- Breakfast Area or Nook
- Electric Oven
- Gas Cooktop
- Microwave
- Dishwasher
- Disposal
Bedrooms and Bathrooms
- 4 Bedrooms
- Soaking Tub
Schools
- Tamarron Elementary School
- Leaman Junior High School
- Fulshear High School
Utilities
- Central Heating and Cooling System
- Heating System Uses Gas
Community Details
- Tamarron HOA c/o Inframark Association, Phone Number (281) 870-0585
- Tamarron Sec 2 Subdivision
Map
Home Values in the Area
Average Home Value in this Area
Tax History
| Year | Tax Paid | Tax Assessment Tax Assessment Total Assessment is a certain percentage of the fair market value that is determined by local assessors to be the total taxable value of land and additions on the property. | Land | Improvement |
|---|---|---|---|---|
| 2025 | $13,217 | $538,484 | $67,568 | $470,916 |
| 2024 | $13,217 | $541,368 | $67,568 | $473,800 |
| 2023 | $13,217 | $514,459 | $0 | $574,679 |
| 2022 | $12,926 | $467,690 | $0 | $468,290 |
| 2021 | $13,031 | $425,170 | $51,980 | $373,190 |
| 2020 | $12,376 | $400,220 | $47,250 | $352,970 |
| 2019 | $12,063 | $365,090 | $47,250 | $317,840 |
| 2018 | $12,453 | $360,000 | $47,250 | $312,750 |
| 2017 | $1,325 | $38,250 | $38,250 | $0 |
| 2016 | $1,325 | $38,250 | $38,250 | $0 |
| 2015 | $756 | $38,250 | $38,250 | $0 |
Property History
| Date | Event | Price | Change | Sq Ft Price |
|---|---|---|---|---|
| 08/27/2025 08/27/25 | Pending | -- | -- | -- |
| 08/08/2025 08/08/25 | Price Changed | $500,000 | -2.2% | $130 / Sq Ft |
| 06/20/2025 06/20/25 | Price Changed | $510,990 | -9.7% | $133 / Sq Ft |
| 06/05/2025 06/05/25 | For Sale | $565,990 | -- | $147 / Sq Ft |
Purchase History
| Date | Type | Sale Price | Title Company |
|---|---|---|---|
| Vendors Lien | -- | None Available | |
| Deed | -- | -- | |
| Deed | -- | -- |
Mortgage History
| Date | Status | Loan Amount | Loan Type |
|---|---|---|---|
| Open | $16,070 | New Conventional | |
| Open | $336,996 | FHA |
Source: Houston Association of REALTORS®
MLS Number: 87600795
APN: 7897-02-002-0050-901
- 3411 Brampton Island Dr
- 28638 Abilene Park Ct
- 3502 Harper Ferry Place
- 3315 Brampton Island Dr
- 3639 Daintree Park Dr
- 3707 Daintree Park Dr
- 3514 Hampton Landing Ct
- 28344 Rose Ln
- 3526 Blue Mockingbird St
- 3514 Blue Mockingbird St
- 3506 Blue Mockingbird St
- 3539 Shearwater St
- 3510 Blue Mockingbird St
- 3531 Shearwater St
- 3550 Blue Mockingbird St
- 3566 Blue Mockingbird St
- 3542 Blue Mockingbird St
- 3534 Blue Mockingbird St
- 3547 Shearwater St
- 3538 Blue Mockingbird St
