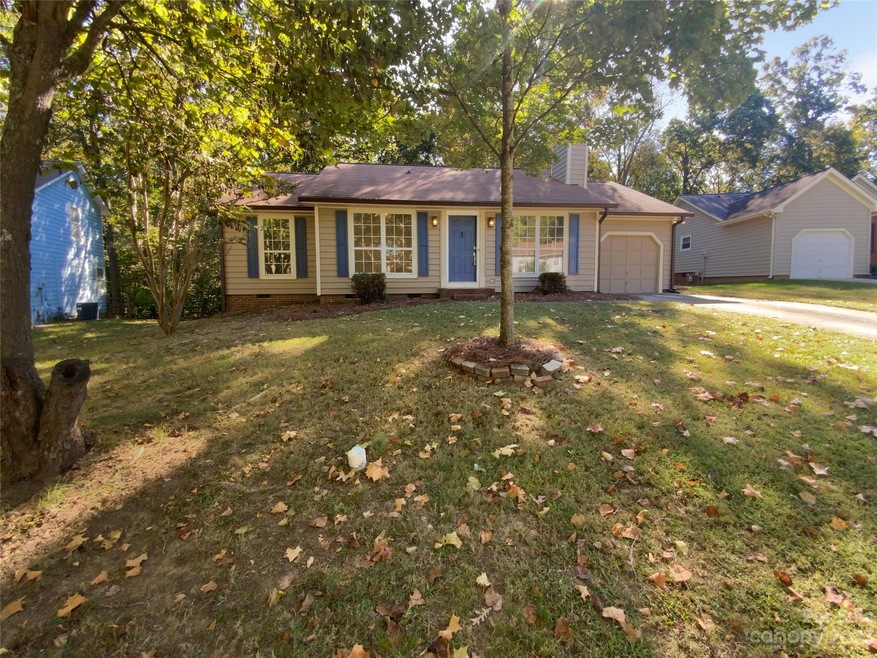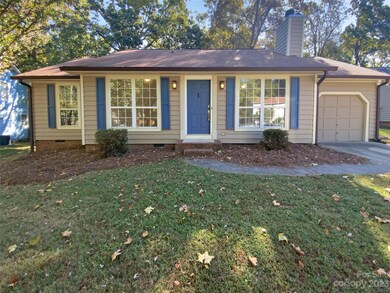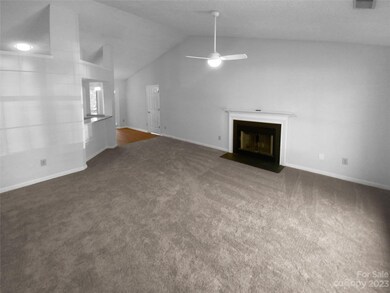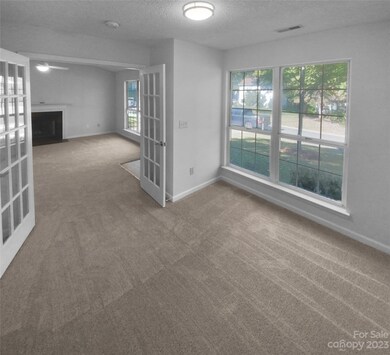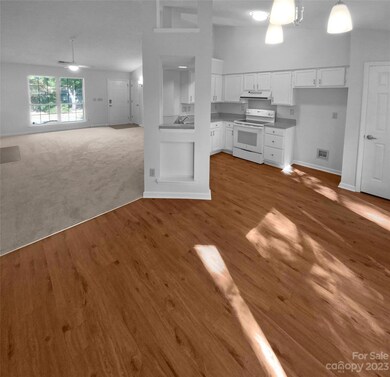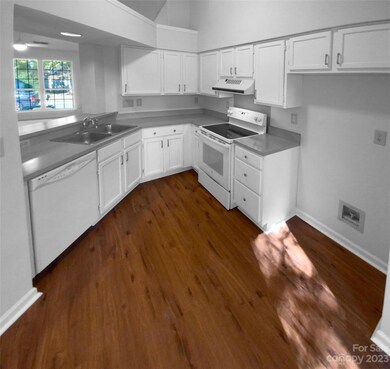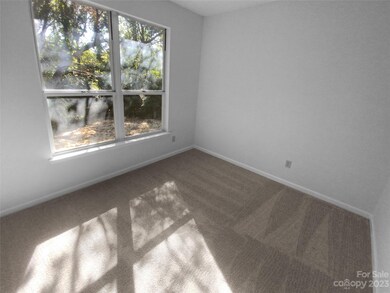
3519 Chistow Rd Matthews, NC 28105
Marshbrooke NeighborhoodEstimated Value: $313,000 - $347,440
Highlights
- 1 Car Attached Garage
- 1-Story Property
- Wood Burning Fireplace
- Laundry Room
- Central Heating and Cooling System
- Vinyl Flooring
About This Home
As of February 2024Welcome to your new home! This property for sale is full of inviting features. Enjoy the warmth of the fireplace, the natural color palette, and the other rooms for flexible living space. The primary bathroom has good under sink storage, and the backyard features a sitting area. Fresh interior paint and new flooring throughout the home add to the appeal. This property is sure to impress. Come take a look and make it yours today!
Last Listed By
Opendoor Brokerage LLC Brokerage Email: ahorne@opendoor.com License #337436 Listed on: 10/09/2023
Home Details
Home Type
- Single Family
Est. Annual Taxes
- $2,319
Year Built
- Built in 1990
Lot Details
- 0.35
Parking
- 1 Car Attached Garage
- Driveway
- 2 Open Parking Spaces
Home Design
- Brick Exterior Construction
- Composition Roof
- Vinyl Siding
Interior Spaces
- 1,372 Sq Ft Home
- 1-Story Property
- Wood Burning Fireplace
- Vinyl Flooring
- Crawl Space
- Laundry Room
Kitchen
- Electric Oven
- Electric Range
- Dishwasher
Bedrooms and Bathrooms
- 2 Main Level Bedrooms
- 2 Full Bathrooms
Schools
- Piney Grove Elementary School
- Mint Hill Middle School
- Butler High School
Additional Features
- Property is zoned R9CD
- Central Heating and Cooling System
Community Details
- Marshbrooke Subdivision
Listing and Financial Details
- Assessor Parcel Number 193-362-71
Ownership History
Purchase Details
Home Financials for this Owner
Home Financials are based on the most recent Mortgage that was taken out on this home.Purchase Details
Similar Homes in Matthews, NC
Home Values in the Area
Average Home Value in this Area
Purchase History
| Date | Buyer | Sale Price | Title Company |
|---|---|---|---|
| Forgach Michael Stevea | $320,000 | None Listed On Document | |
| Peschel Lawrence J | $89,000 | -- |
Mortgage History
| Date | Status | Borrower | Loan Amount |
|---|---|---|---|
| Open | Forgach Michael Stevea | $314,204 | |
| Previous Owner | Peschel Lawrence J | $100,000 | |
| Previous Owner | Peschel Lawrence Joseph | $94,400 |
Property History
| Date | Event | Price | Change | Sq Ft Price |
|---|---|---|---|---|
| 02/15/2024 02/15/24 | Sold | $320,000 | 0.0% | $233 / Sq Ft |
| 01/09/2024 01/09/24 | Pending | -- | -- | -- |
| 11/28/2023 11/28/23 | For Sale | $320,000 | 0.0% | $233 / Sq Ft |
| 11/28/2023 11/28/23 | Off Market | $320,000 | -- | -- |
| 11/21/2023 11/21/23 | Pending | -- | -- | -- |
| 11/02/2023 11/02/23 | Price Changed | $320,000 | -2.1% | $233 / Sq Ft |
| 10/09/2023 10/09/23 | For Sale | $327,000 | -- | $238 / Sq Ft |
Tax History Compared to Growth
Tax History
| Year | Tax Paid | Tax Assessment Tax Assessment Total Assessment is a certain percentage of the fair market value that is determined by local assessors to be the total taxable value of land and additions on the property. | Land | Improvement |
|---|---|---|---|---|
| 2023 | $2,319 | $297,200 | $84,000 | $213,200 |
| 2022 | $1,874 | $181,200 | $50,000 | $131,200 |
| 2021 | $1,863 | $181,200 | $50,000 | $131,200 |
| 2020 | $1,852 | $180,800 | $50,000 | $130,800 |
| 2019 | $1,836 | $180,800 | $50,000 | $130,800 |
| 2018 | $1,561 | $113,400 | $25,000 | $88,400 |
| 2017 | $1,531 | $113,400 | $25,000 | $88,400 |
| 2016 | $1,521 | $113,400 | $25,000 | $88,400 |
| 2015 | $1,510 | $113,400 | $25,000 | $88,400 |
| 2014 | $1,519 | $113,400 | $25,000 | $88,400 |
Agents Affiliated with this Home
-
Amy Horne

Seller's Agent in 2024
Amy Horne
Opendoor Brokerage LLC
(704) 486-2641
-
Julie Foreman

Buyer's Agent in 2024
Julie Foreman
NextHome Paramount
(704) 615-6478
1 in this area
7 Total Sales
Map
Source: Canopy MLS (Canopy Realtor® Association)
MLS Number: 4077155
APN: 193-362-71
- 4013 Grommet Ct
- 4013 Grommet Ct
- 4013 Grommet Ct
- 4013 Grommet Ct
- 3703 Margaret Wallace Rd
- 9617 Farmridge Ln
- 4017 Grommet Ct
- 4021 Grommet Ct
- 4025 Grommet Ct
- 4029 Grommet Ct
- 4033 Grommet Ct
- 9108 Clifton Meadow Dr
- 8702 Wood Sorrel Ct
- 4134 Richard Andrew Dr
- 3012 Longspur Dr
- 3643 Melrose Cottage Dr
- 3223 Rheinwood Ct
- 3602 Melrose Cottage Dr
- 3610 Melrose Cottage Dr
- 3736 Melrose Cottage Dr
- 3519 Chistow Rd
- 3521 Chistow Rd
- 3515 Chistow Rd
- 3601 Rosedown Dr Unit 130
- 3601 Rosedown Dr
- 3517 Rosedown Dr
- 3605 Rosedown Dr
- 3511 Chistow Rd
- 3513 Rosedown Dr
- 3525 Chistow Rd
- 3611 Rosedown Dr
- 3518 Chistow Rd
- 3509 Rosedown Dr
- 3512 Chistow Rd
- 3512 Chistow Rd Unit 32
- 3522 Chistow Rd
- 3507 Chistow Rd
- 3529 Chistow Rd
- 3617 Rosedown Dr
- 3505 Rosedown Dr
