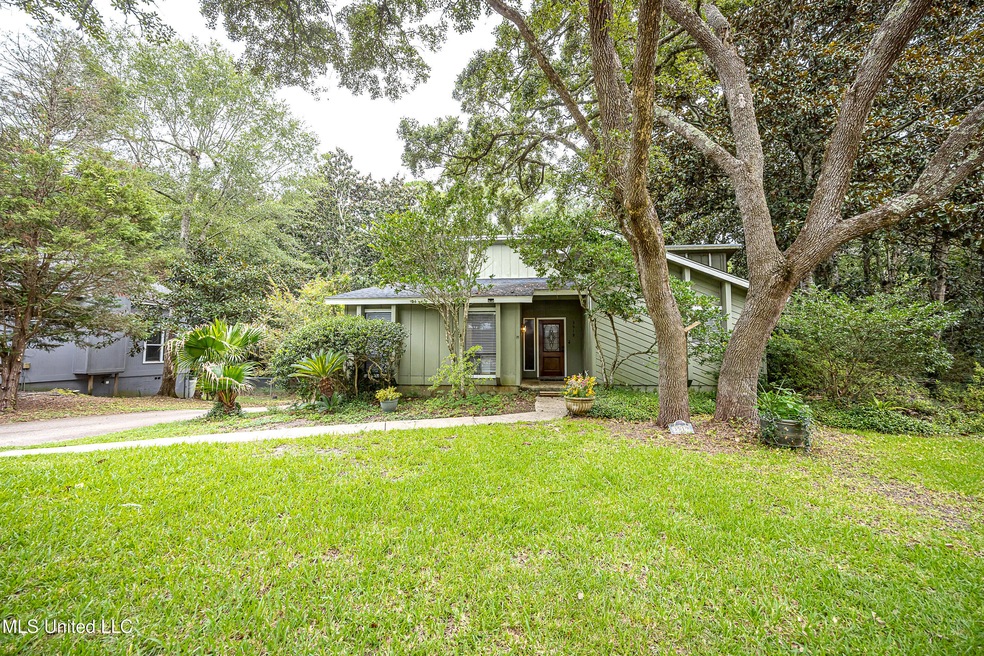
3519 Courtenay Cir Ocean Springs, MS 39564
Estimated payment $1,663/month
Highlights
- Deck
- Contemporary Architecture
- Main Floor Primary Bedroom
- Oak Park Elementary School Rated A
- Wood Flooring
- High Ceiling
About This Home
BIG PRICE REDUCTION on this Private Oasis in the Heart of Ocean Springs' Golf Cart District
Nestled in one of Ocean Springs' most sought-after neighborhoods, this charming split-level home offers a rare blend of privacy, convenience, and timeless Southern beauty. Majestic oaks and flowering magnolias grace the lush grounds, creating a tranquil retreat just minutes by golf cart from vibrant downtown.
Step inside to discover freshly painted interiors, gleaming hardwood floors, and a spacious living room anchored by a cozy gas fireplace. The eat-in kitchen boasts updated lighting fixtures, ceiling fans, and thoughtful design perfect for everyday living and entertaining.
The primary bedroom features generous storage and a private on suite bath, while guests enjoy their own half bath—and a third-floor walk-in shower adds flexibility and comfort for the 3 bedrooms. Ceiling fans in most rooms. This is move-in ready.
With new carpet, a 2017 roof, and low utility bills, this home is move-in ready. Enjoy morning coffee on your screened porch or host unforgettable evenings on the rustic shaded deck beneath the canopy of trees. Ideal for those seeking serenity with quick access to everything Ocean Springs has to offer. This is more than a home—it's a lifestyle.
Home Details
Home Type
- Single Family
Est. Annual Taxes
- $1,465
Year Built
- Built in 1978
Lot Details
- 0.32 Acre Lot
- Lot Dimensions are 80x141x115x148
- Few Trees
- Back Yard Fenced and Front Yard
Parking
- 2 Car Garage
- Side Facing Garage
- Driveway
Home Design
- Contemporary Architecture
- Slab Foundation
- Asphalt Shingled Roof
- Wood Siding
Interior Spaces
- 1,878 Sq Ft Home
- Multi-Level Property
- Built-In Features
- Bookcases
- High Ceiling
- Ceiling Fan
- Gas Fireplace
- Blinds
- French Doors
- Insulated Doors
- Entrance Foyer
- Living Room with Fireplace
- Storage
- Fire and Smoke Detector
Kitchen
- Eat-In Kitchen
- Built-In Electric Range
- Recirculated Exhaust Fan
- Dishwasher
Flooring
- Wood
- Carpet
- Ceramic Tile
Bedrooms and Bathrooms
- 4 Bedrooms
- Primary Bedroom on Main
- Walk-In Closet
Laundry
- Laundry on main level
- Laundry in Kitchen
Outdoor Features
- Deck
- Porch
Farming
- Packing Shed
Utilities
- Cooling System Powered By Gas
- Window Unit Cooling System
- Central Heating and Cooling System
- Propane
- Electric Water Heater
- Fiber Optics Available
- Cable TV Available
Community Details
- No Home Owners Association
- Ft Bayou Estates Subdivision
Listing and Financial Details
- Assessor Parcel Number 6-10-99-724.000
Map
Home Values in the Area
Average Home Value in this Area
Tax History
| Year | Tax Paid | Tax Assessment Tax Assessment Total Assessment is a certain percentage of the fair market value that is determined by local assessors to be the total taxable value of land and additions on the property. | Land | Improvement |
|---|---|---|---|---|
| 2024 | $1,465 | $12,243 | $1,953 | $10,290 |
| 2023 | $1,465 | $12,243 | $1,953 | $10,290 |
| 2022 | $473 | $10,740 | $0 | $0 |
| 2021 | $466 | $10,740 | $10,740 | $0 |
| 2020 | $471 | $10,740 | $1,776 | $8,964 |
| 2019 | $469 | $10,740 | $1,776 | $8,964 |
| 2018 | $1,238 | $10,666 | $1,776 | $8,890 |
| 2017 | $1,238 | $10,666 | $1,776 | $8,890 |
| 2016 | $1,206 | $10,666 | $1,776 | $8,890 |
| 2015 | $1,065 | $94,860 | $17,760 | $77,100 |
| 2014 | $1,124 | $9,969 | $1,968 | $8,001 |
| 2013 | $1,091 | $9,969 | $1,968 | $8,001 |
Property History
| Date | Event | Price | Change | Sq Ft Price |
|---|---|---|---|---|
| 08/22/2025 08/22/25 | Price Changed | $285,000 | -3.1% | $152 / Sq Ft |
| 08/13/2025 08/13/25 | Price Changed | $294,000 | -1.7% | $157 / Sq Ft |
| 08/01/2025 08/01/25 | For Sale | $299,000 | -- | $159 / Sq Ft |
Purchase History
| Date | Type | Sale Price | Title Company |
|---|---|---|---|
| Warranty Deed | -- | None Listed On Document |
Mortgage History
| Date | Status | Loan Amount | Loan Type |
|---|---|---|---|
| Open | $203,700 | New Conventional |
Similar Homes in Ocean Springs, MS
Source: MLS United
MLS Number: 4121216
APN: 6-10-99-724.000
- 3609 Portree Place
- 3620 Portree Place
- 1228 Monticello Blvd
- 1334 Diller Rd
- 3407 Parliament Dr
- 3411 Queen Elizabeth Dr
- 5316 Culeoka Dr
- 0000 Ocean Springs Rd
- 10100 Iroquois Ave
- 0 Sanctuary Blvd W Unit 4124102
- 0 Center Dr
- 1301 Cornwall Dr
- 115 Harper Grove Cir
- 117 Harper Grove Cir
- 3230 Cumberland Rd Unit 10
- 3230 Cumberland Rd Unit 39
- 3230 Cumberland Rd Unit 70
- 3230 Cumberland Rd Unit 81
- 3230 Cumberland Rd Unit 84
- 3230 Cumberland Rd Unit 78
- 1234 King Henry Dr
- 112 Penny Ct
- 3500 Groveland Rd
- 3230 Cumberland Rd
- 3230 Cumberland Rd Unit 1
- 4117 Silverwood Dr
- 2908 Winthrop Cir
- 1200 Deana St
- 4096 Groveland Rd
- 1300 Chalmette Ave
- 8705 Stonewall St
- 422 Whispering Pine Dr
- 2300 Westbrook St
- 8701 Old Spanish Trail
- 3100 Eagle Point Rd
- 114 Watersedge Dr
- 12213 Savannah Cir
- 1505 Bowen Ave
- 527 Front Beach Dr
- 2721 N 6th St






