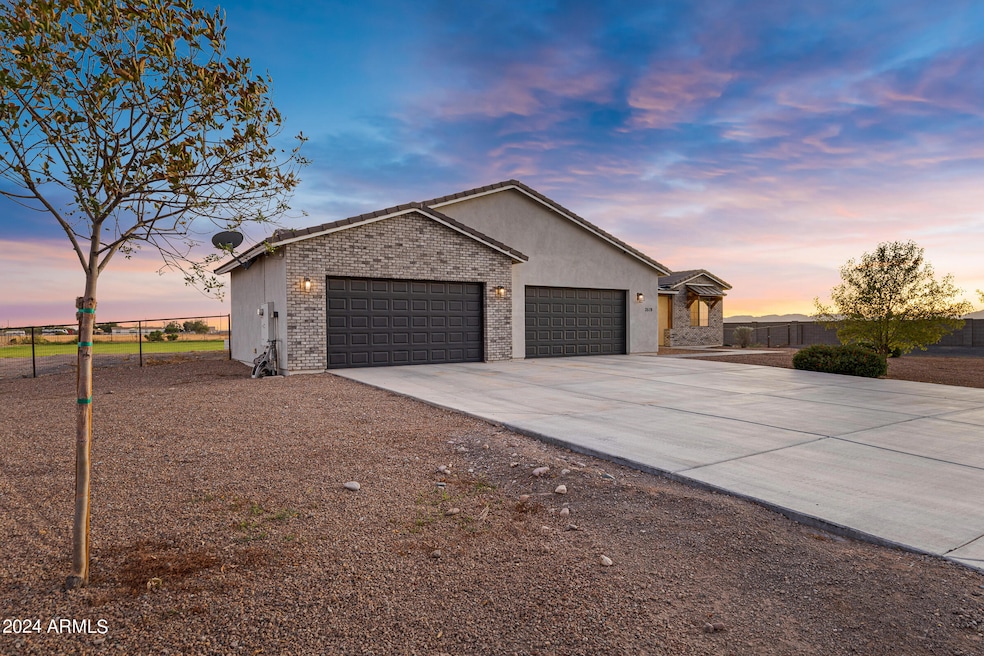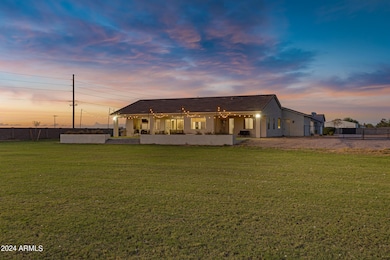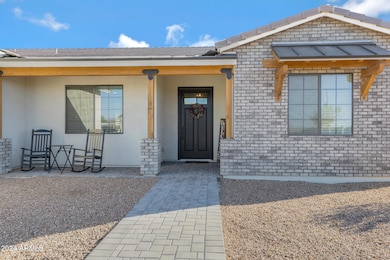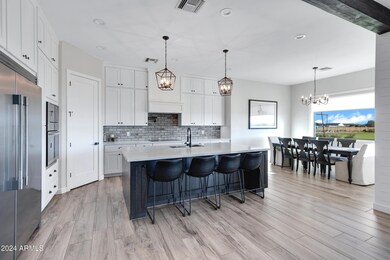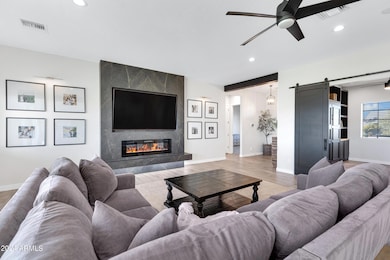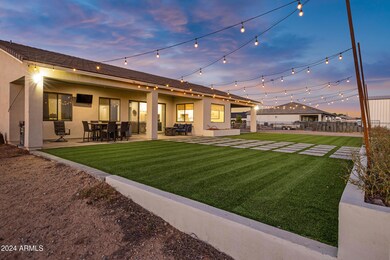
3519 E Aspen Ct Queen Creek, AZ 85140
Highlights
- Horses Allowed On Property
- 1.4 Acre Lot
- No HOA
- RV Access or Parking
- Mountain View
- Covered Patio or Porch
About This Home
As of May 2025Luxurious Country Living with horse privileges & VIEWS! Seller is MOTIVATED and willing to offer concessions to BUY down rate with strong offer!
*New additional trees added for privacy*
This exquisite 4 bedroom, 2.5 bath home is situated on a sprawling 1.4 acre irrigated private lot with no HOA restrictions and a large open 4 car garage!!
Upon entry, you are greeted with soaring 10' ceilings and an open concept floorplan that offers upgraded finishes throughout including; wood beams, upgraded lighting, shiplap wall accents, wood look tile, upgraded carpet and 5'' baseboards. The spacious kitchen offers not only elegance but functionality with an oversized kitchen island, quartz countertops, floor to ceiling shaker cabinets induction cooktop, brick backsplash, custom hood and is equipped with beautiful stainless steel appliances including a large built-in refrigerator. Enjoy heading out to your property through the 12' multi panel sliding door.The large covered patio area overlooks the lush property that has been tastefully landscaped and has established grass that is flood irrigated. Bring your horses, toys, and enjoy the country living lifestyle while still being closely located to shopping, restaurants and schools.
Home Details
Home Type
- Single Family
Est. Annual Taxes
- $2,507
Year Built
- Built in 2020
Lot Details
- 1.4 Acre Lot
- Desert faces the front of the property
- Artificial Turf
- Front Yard Sprinklers
Parking
- 4 Car Direct Access Garage
- Garage Door Opener
- RV Access or Parking
Home Design
- Wood Frame Construction
- Tile Roof
- ICAT Recessed Lighting
Interior Spaces
- 2,577 Sq Ft Home
- 1-Story Property
- Ceiling height of 9 feet or more
- Ceiling Fan
- Double Pane Windows
- Low Emissivity Windows
- Family Room with Fireplace
- Mountain Views
- Washer and Dryer Hookup
Kitchen
- Eat-In Kitchen
- Electric Cooktop
- Built-In Microwave
- Kitchen Island
Flooring
- Carpet
- Tile
Bedrooms and Bathrooms
- 4 Bedrooms
- 2.5 Bathrooms
- Dual Vanity Sinks in Primary Bathroom
- Bathtub With Separate Shower Stall
Schools
- Ellsworth Elementary School
- J. O. Combs Middle School
- Poston Butte High School
Utilities
- Central Air
- Heating Available
- Water Softener
- Septic Tank
- High Speed Internet
- Cable TV Available
Additional Features
- No Interior Steps
- Covered Patio or Porch
- Flood Irrigation
- Horses Allowed On Property
Community Details
- No Home Owners Association
- Association fees include no fees
- Built by MVP Homes
- That Portion Of The North Half Of Parcel 12, Sun V Subdivision
Listing and Financial Details
- Tax Lot 12
- Assessor Parcel Number 210-05-004-S
Ownership History
Purchase Details
Home Financials for this Owner
Home Financials are based on the most recent Mortgage that was taken out on this home.Purchase Details
Similar Homes in the area
Home Values in the Area
Average Home Value in this Area
Purchase History
| Date | Type | Sale Price | Title Company |
|---|---|---|---|
| Warranty Deed | $850,000 | Sunbelt Title Agency | |
| Interfamily Deed Transfer | -- | None Available |
Mortgage History
| Date | Status | Loan Amount | Loan Type |
|---|---|---|---|
| Open | $680,000 | New Conventional | |
| Previous Owner | $353,143 | Construction |
Property History
| Date | Event | Price | Change | Sq Ft Price |
|---|---|---|---|---|
| 05/15/2025 05/15/25 | Sold | $850,000 | 0.0% | $330 / Sq Ft |
| 04/17/2025 04/17/25 | Price Changed | $849,900 | 0.0% | $330 / Sq Ft |
| 04/10/2025 04/10/25 | Price Changed | $850,000 | -1.2% | $330 / Sq Ft |
| 04/10/2025 04/10/25 | Price Changed | $860,000 | -1.6% | $334 / Sq Ft |
| 03/30/2025 03/30/25 | Price Changed | $873,850 | -0.1% | $339 / Sq Ft |
| 03/13/2025 03/13/25 | Price Changed | $874,850 | 0.0% | $339 / Sq Ft |
| 03/06/2025 03/06/25 | Price Changed | $874,900 | 0.0% | $340 / Sq Ft |
| 02/27/2025 02/27/25 | Price Changed | $874,950 | 0.0% | $340 / Sq Ft |
| 02/21/2025 02/21/25 | Price Changed | $875,000 | -1.1% | $340 / Sq Ft |
| 01/31/2025 01/31/25 | Price Changed | $885,000 | -1.6% | $343 / Sq Ft |
| 11/14/2024 11/14/24 | Price Changed | $899,000 | -2.3% | $349 / Sq Ft |
| 10/18/2024 10/18/24 | For Sale | $920,000 | -- | $357 / Sq Ft |
Tax History Compared to Growth
Tax History
| Year | Tax Paid | Tax Assessment Tax Assessment Total Assessment is a certain percentage of the fair market value that is determined by local assessors to be the total taxable value of land and additions on the property. | Land | Improvement |
|---|---|---|---|---|
| 2025 | $2,507 | $60,202 | -- | -- |
| 2024 | $2,472 | $73,965 | -- | -- |
| 2023 | $2,513 | $53,622 | $0 | $0 |
Agents Affiliated with this Home
-
Stacie Toma
S
Seller's Agent in 2025
Stacie Toma
HomeSmart
(480) 430-5971
4 in this area
46 Total Sales
-
Natalie Bohls

Seller Co-Listing Agent in 2025
Natalie Bohls
HomeSmart
(602) 391-7896
5 in this area
59 Total Sales
-
Leon Gavartin

Buyer's Agent in 2025
Leon Gavartin
Jason Mitchell Real Estate
(602) 329-1918
2 in this area
82 Total Sales
Map
Source: Arizona Regional Multiple Listing Service (ARMLS)
MLS Number: 6773189
APN: 210-05-004S
- 3738 E Hash Knife Draw Rd
- 3877 E Hash Knife Draw Rd
- 4214 E Hash Knife Draw Rd Unit U
- 3972 E Hash Knife Draw Rd
- 4072 E Weston Ln
- Barryessa Plan at Soleo - Artesa
- Reserva Plan at Soleo - Artesa
- Bourdeaux Plan at Soleo - Artesa
- Verano Plan at Soleo - Artesa
- Verdot Plan at Soleo - Artesa
- Castello Plan at Soleo - Artesa
- Muscat Plan at Soleo - Artesa
- 2387 E Beldi Ct
- 3782 E Weston Ln
- 3734 E Weston Ln
- 0 E Weston Ln Unit E-4 6893527
- 0 E Weston Ln
- 3933 E Freeman Ln
- 3989 E Freeman Ln
- 35809 N Evermore Madison St
