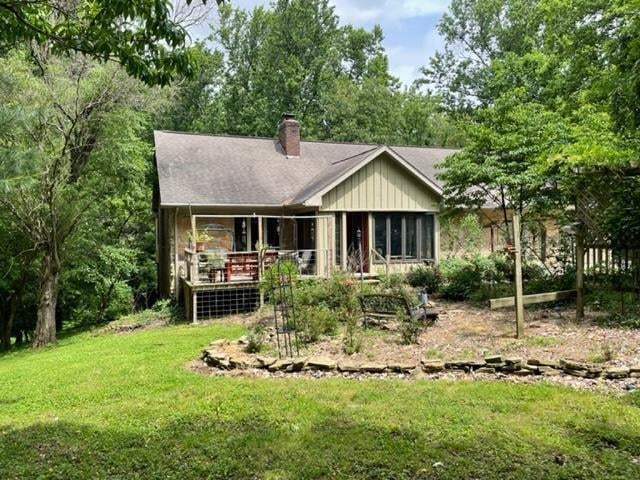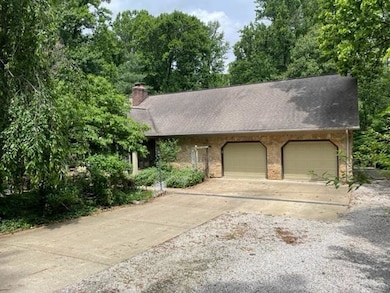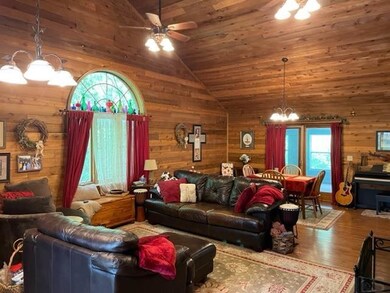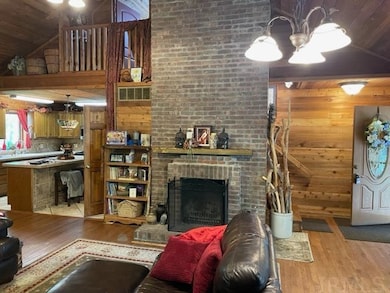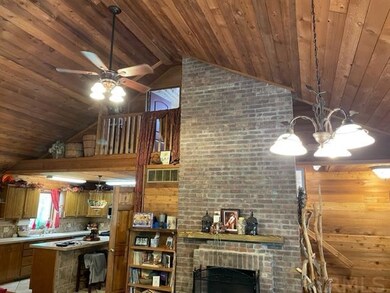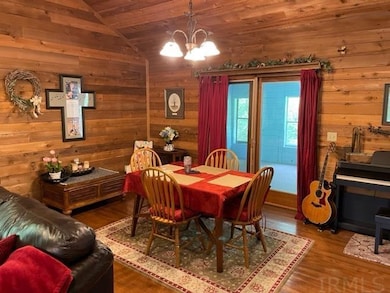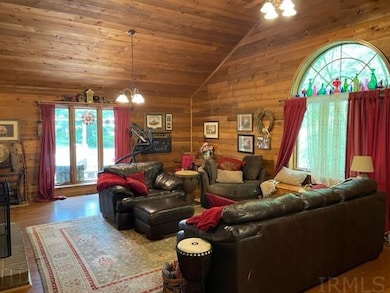
3519 Orchard Rd Evansville, IN 47720
Estimated Value: $364,000 - $520,000
Highlights
- Open Floorplan
- Partially Wooded Lot
- Wood Flooring
- Vaulted Ceiling
- Backs to Open Ground
- Enclosed patio or porch
About This Home
As of August 2022Three bedroom ranch with a walkout basement nestled in the woods on Evansville's West side. The home sits on a 3 acre wooded lot with, and has several fruit trees also. The home has many extras such as an Auafin water filtration system, a commercial continuous water heater, 2 year old zoned htg/ac system with an Iwave air filtration system, and a walk-in handicapped tub in the master bedroom. The main floor kitchen appliances are 2-3 years old. The kitchen also features a large , island. The basement has a kitchen, bedroom, full bath and sitting area and could be a rental or a mother-in-law suit. The 2 1/2 car attached garage is extra deep and allows for a nice workshop. There is a large outbuilding for all your yard equipment.
Home Details
Home Type
- Single Family
Est. Annual Taxes
- $2,108
Year Built
- Built in 1996
Lot Details
- 3 Acre Lot
- Backs to Open Ground
- Rural Setting
- Landscaped
- Lot Has A Rolling Slope
- Partially Wooded Lot
Parking
- 2.5 Car Attached Garage
- Garage Door Opener
- Gravel Driveway
- Off-Street Parking
Home Design
- Walk-Out Ranch
- Shingle Roof
- Wood Siding
- Stone Exterior Construction
- Composite Building Materials
Interior Spaces
- 1-Story Property
- Open Floorplan
- Vaulted Ceiling
- Ceiling Fan
- Double Pane Windows
- Insulated Doors
- Living Room with Fireplace
- Utility Room in Garage
Kitchen
- Electric Oven or Range
- Kitchen Island
- Ceramic Countertops
Flooring
- Wood
- Tile
Bedrooms and Bathrooms
- 3 Bedrooms
- En-Suite Primary Bedroom
- Walk-In Closet
- Bathtub with Shower
Laundry
- Laundry on main level
- Washer and Electric Dryer Hookup
Partially Finished Basement
- Walk-Out Basement
- Basement Fills Entire Space Under The House
- Walk-Up Access
- Sump Pump
- Block Basement Construction
- 1 Bathroom in Basement
- 1 Bedroom in Basement
Home Security
- Storm Doors
- Fire and Smoke Detector
Accessible Home Design
- ADA Inside
Eco-Friendly Details
- Energy-Efficient Appliances
- Energy-Efficient Windows
- Energy-Efficient HVAC
- Energy-Efficient Insulation
- Energy-Efficient Doors
- ENERGY STAR Qualified Equipment for Heating
Outdoor Features
- Balcony
- Enclosed patio or porch
Schools
- Cynthia Heights Elementary School
- Helfrich Middle School
- Francis Joseph Reitz High School
Utilities
- Forced Air Zoned Heating and Cooling System
- ENERGY STAR Qualified Air Conditioning
- SEER Rated 16+ Air Conditioning Units
- High-Efficiency Furnace
- Heating System Uses Gas
- Septic System
Listing and Financial Details
- Home warranty included in the sale of the property
- Assessor Parcel Number 82-03-15-003-320.001-022
Ownership History
Purchase Details
Home Financials for this Owner
Home Financials are based on the most recent Mortgage that was taken out on this home.Similar Homes in Evansville, IN
Home Values in the Area
Average Home Value in this Area
Purchase History
| Date | Buyer | Sale Price | Title Company |
|---|---|---|---|
| Maurer Robert J | -- | Near North Title |
Mortgage History
| Date | Status | Borrower | Loan Amount |
|---|---|---|---|
| Open | Maurer Robert J | $25,000 | |
| Open | Maurer Robert J | $264,000 | |
| Closed | Maurer Robert J | $264,000 | |
| Previous Owner | Shore Michael L | $28,000 | |
| Previous Owner | Shore Michael L | $74,424 | |
| Previous Owner | Shore Michael L | $15,622 |
Property History
| Date | Event | Price | Change | Sq Ft Price |
|---|---|---|---|---|
| 08/15/2022 08/15/22 | Sold | $330,000 | -5.7% | $89 / Sq Ft |
| 07/20/2022 07/20/22 | Pending | -- | -- | -- |
| 07/12/2022 07/12/22 | Price Changed | $349,900 | -4.1% | $95 / Sq Ft |
| 06/21/2022 06/21/22 | Price Changed | $364,900 | -2.7% | $99 / Sq Ft |
| 06/08/2022 06/08/22 | Price Changed | $374,900 | -2.6% | $101 / Sq Ft |
| 06/01/2022 06/01/22 | For Sale | $385,000 | -- | $104 / Sq Ft |
Tax History Compared to Growth
Tax History
| Year | Tax Paid | Tax Assessment Tax Assessment Total Assessment is a certain percentage of the fair market value that is determined by local assessors to be the total taxable value of land and additions on the property. | Land | Improvement |
|---|---|---|---|---|
| 2024 | $2,835 | $247,000 | $66,900 | $180,100 |
| 2023 | $2,566 | $240,500 | $66,900 | $173,600 |
| 2022 | $2,074 | $215,500 | $66,900 | $148,600 |
| 2021 | $2,104 | $206,800 | $66,900 | $139,900 |
| 2020 | $2,030 | $206,800 | $66,900 | $139,900 |
| 2019 | $2,013 | $206,800 | $66,900 | $139,900 |
| 2018 | $2,006 | $206,800 | $66,900 | $139,900 |
| 2017 | $2,220 | $204,700 | $66,900 | $137,800 |
| 2016 | $1,812 | $183,100 | $28,500 | $154,600 |
| 2014 | $1,800 | $183,800 | $28,500 | $155,300 |
| 2013 | -- | $178,900 | $28,500 | $150,400 |
Agents Affiliated with this Home
-
Bill Long

Seller's Agent in 2022
Bill Long
HELFRICH REALTY CO
(812) 449-2571
103 Total Sales
-
John Horton

Buyer's Agent in 2022
John Horton
Keller Williams Capital Realty
(812) 518-0411
307 Total Sales
Map
Source: Indiana Regional MLS
MLS Number: 202221231
APN: 82-03-15-003-320.001-022
- 10135 Fischer Rd
- 2318 W Boonville - New Harmony Rd
- 5322 Dauby Dr Unit B
- 9700 Big Cynthiana Rd
- 1730 Orchard Rd
- 10111 Oglesby Dr
- 4121 Guyton Dr
- 4218 Chaska Dr
- 4101 Guyton Dr
- 4331 Chaska Dr
- 8215 Kuebler Rd
- 1238 W Wortman Rd
- 10522 Saint Wendel Rd
- 1117 Pretty Place Ln Unit 3
- 1315 Schenk Rd
- 919 Clearcrest Dr
- 9420 Darmstadt Rd
- 7700 Henze Rd
- 11424 Saint Wendel Rd
- 14650 Darmstadt Rd
- 3519 Orchard Rd
- 3435 Orchard Rd
- 3434 Orchard Rd
- 3530 Orchard Rd
- 3431 Orchard Rd
- 3629 Orchard Rd
- 11421 Fischer Rd
- 3610 Orchard Rd
- 3407 Orchard Rd
- 3400 Orchard Rd
- 3626 Orchard Rd
- 3439 Orchard Rd
- 11108 Fischer Rd
- 3646 Orchard Rd
- 11107 Fischer Rd
- 11012 Fischer Rd
- 3333 Orchard Rd
- 11101 Fischer Rd
- 3815 Orchard Rd
- 11000 Fischer Rd
