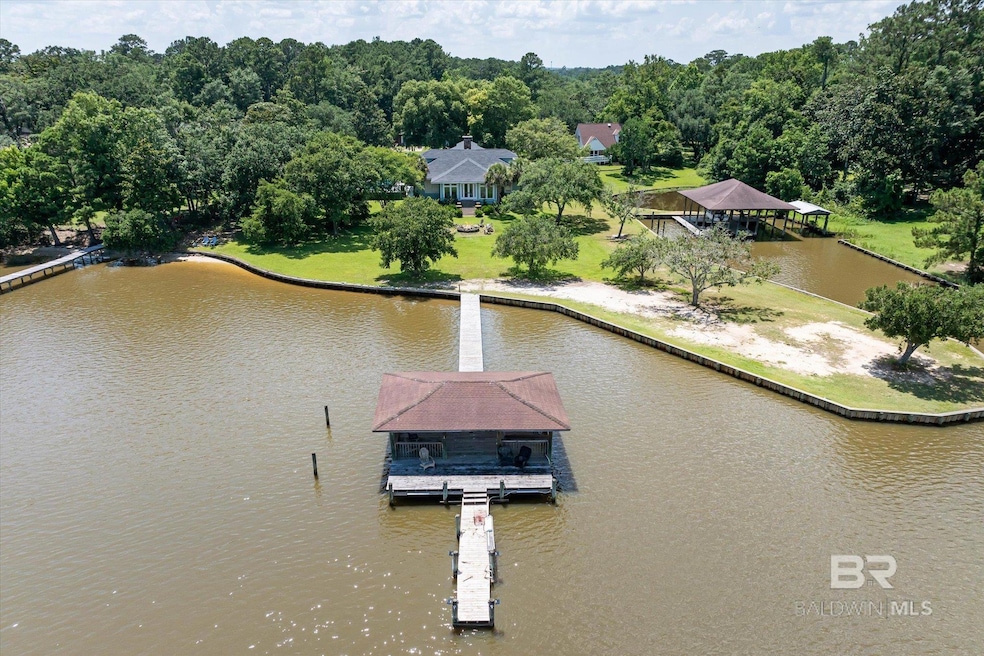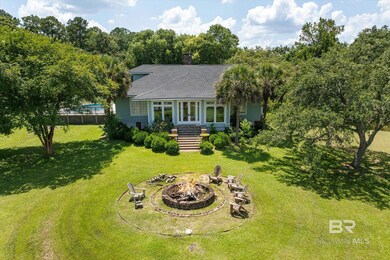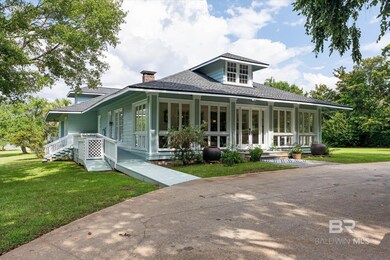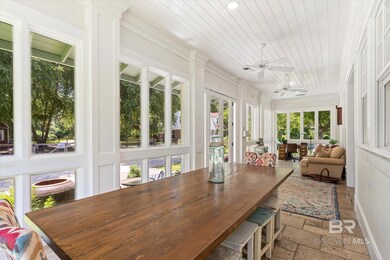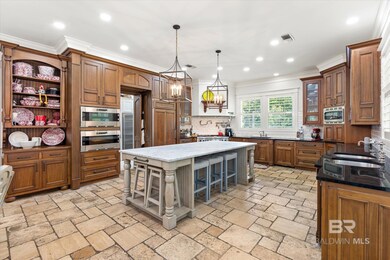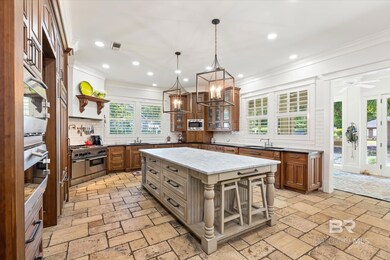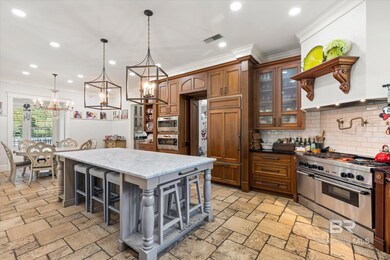
3519 Riviere Du Chien Rd Mobile, AL 36693
Riviere Du Chien NeighborhoodEstimated payment $11,002/month
Highlights
- Covered Dock
- Boat Lift
- River Front
- Guest House
- Above Ground Pool
- 7 Acre Lot
About This Home
Situated on approximately 7 acres along the wide part of Dog River featuring 368 front footage with a new bulkhead, 215’ on the canal and a sandy beach area, this remarkable property offers breathtaking sunsets, serene water views, and lush Southern landscaping. The spacious home features 6 bedrooms and 7.5 bathrooms, an updated kitchen with chef’s appliances, and a separate dining area—wonderful for entertaining. The main living area features a massive stone fireplace with beautiful views of the river.Step outside to enjoy a huge above-ground swimming pool, a private pond, and a pier with a separate boat lift that accommodates two boats. The grounds are truly a nature lover’s dream, filled with mature magnolia trees, blooming azaleas, camellias, gardenias, and vibrant foliage throughout.The possibilities of usage for this special property are unlimited. Subdividing and creating your own special oasis could also be an option. This is a rare chance to own a private waterfront estate with both charm and space—schedule your showing today! Per seller, 4 new HVACs on property. Sprinkler system attached to new fresh water well. New piers under the house and recently leveled. New roof, 2024. There is a Guardian generator for the main house.Buyer responsible for verifying all measurements and relevant details. Buyer to verify all information during due diligence.
Listing Agent
Roberts Brothers TREC Brokerage Email: kathyfoster@robertsbrothers.com Listed on: 06/30/2025

Home Details
Home Type
- Single Family
Est. Annual Taxes
- $5,793
Year Built
- Built in 1920
Lot Details
- 7 Acre Lot
- Lot Dimensions are 424 x 593 x 130 x 462 x 789
- River Front
- Fenced
- Level Lot
Parking
- 6 Car Detached Garage
Home Design
- Traditional Architecture
- Pillar, Post or Pier Foundation
- Composition Roof
- Wood Siding
- Lead Paint Disclosure
Interior Spaces
- 5,910 Sq Ft Home
- 2-Story Property
- High Ceiling
- Ceiling Fan
- Great Room with Fireplace
- Formal Dining Room
- Bonus Room
- Wood Flooring
- Pool Views
- Carbon Monoxide Detectors
Kitchen
- Eat-In Kitchen
- <<doubleOvenToken>>
- Gas Range
- <<microwave>>
- Dishwasher
Bedrooms and Bathrooms
- 6 Bedrooms
- Primary bedroom located on second floor
- Walk-In Closet
- Separate Shower
Outdoor Features
- Above Ground Pool
- Bulkhead
- Boat Lift
- Covered Dock
- Front Porch
Additional Homes
- Guest House
- Dwelling with Separate Living Area
Schools
- Kate Shepard Elementary School
- Burns Middle School
- Ben C Rain High School
Utilities
- Heating Available
Community Details
- No Home Owners Association
Listing and Financial Details
- Legal Lot and Block 1 / 1
- Assessor Parcel Number 3215390004008XXX
Map
Home Values in the Area
Average Home Value in this Area
Tax History
| Year | Tax Paid | Tax Assessment Tax Assessment Total Assessment is a certain percentage of the fair market value that is determined by local assessors to be the total taxable value of land and additions on the property. | Land | Improvement |
|---|---|---|---|---|
| 2024 | $5,803 | $92,260 | $44,230 | $48,030 |
| 2023 | $5,997 | $95,320 | $33,600 | $61,720 |
| 2022 | $5,778 | $92,020 | $30,000 | $62,020 |
| 2021 | $5,525 | $88,040 | $30,000 | $58,040 |
| 2020 | $5,524 | $88,030 | $30,000 | $58,030 |
| 2019 | $5,877 | $93,600 | $0 | $0 |
| 2018 | $5,929 | $94,420 | $0 | $0 |
| 2017 | $5,789 | $92,220 | $0 | $0 |
| 2016 | $5,696 | $90,760 | $0 | $0 |
| 2013 | $4,866 | $77,260 | $0 | $0 |
Property History
| Date | Event | Price | Change | Sq Ft Price |
|---|---|---|---|---|
| 06/30/2025 06/30/25 | For Sale | $1,899,000 | +58.3% | $321 / Sq Ft |
| 02/19/2015 02/19/15 | Sold | $1,200,000 | -- | $203 / Sq Ft |
| 12/23/2014 12/23/14 | Pending | -- | -- | -- |
Purchase History
| Date | Type | Sale Price | Title Company |
|---|---|---|---|
| Warranty Deed | $1,200,000 | Guarantee Title Company |
Mortgage History
| Date | Status | Loan Amount | Loan Type |
|---|---|---|---|
| Open | $300,000 | Credit Line Revolving | |
| Closed | $100,000 | New Conventional | |
| Open | $1,031,000 | New Conventional | |
| Previous Owner | $1,000,000 | Unknown | |
| Previous Owner | $1,440,106 | Unknown |
Similar Homes in the area
Source: Baldwin REALTORS®
MLS Number: 381521
APN: 32-15-39-0-004-008
- 3312 Harbor View Ct
- 3527 Scenic Dr
- 3250 Riviere Du Chien Rd
- 3361 Riverside Dr W
- 3074 Riverside Dr
- 0 Scenic Dr Unit 7316011
- 3005 Club House Rd
- 3365 Park St
- 3515 York Rd
- 3901 Scenic Dr
- 3820 Inerarity Rd
- 2725 Lost River Rd
- 3110 Riviere Du Chien Loop E
- 2700 Lost River Rd
- 3120 Riviere Du Chien Loop W
- 3923 Patricia Dr
- 3415 Riviere Du Chien Loop N
- 3875 Patricia Dr
- 3909 Blue Gill Cir
- 3112 Riviere Du Chien Loop W
- 3210 Ward Rd Unit ID1043617P
- 4113 Canal Cir E
- 3908 Brookmont Dr
- 5448 Henning Dr W
- 2001 Brill Rd
- 4752 Halls Mill Rd
- 1417 Azalea Rd
- 2901 Alston Ct
- 5089 Government Blvd
- 2255 Dog River Ct Unit ID1043454P
- 4950 Government Blvd
- 1164 Skywood Dr
- 6151 Marina Dr S
- 5725 Old Pascagoula Rd
- 1275 W Carlton Acres
- 4850 General Rd
- 2970 N Mcvay Dr
- 1307 Brooke Ave
- 1400 W Gulf Field Dr
- 5405 Timberlane Dr
