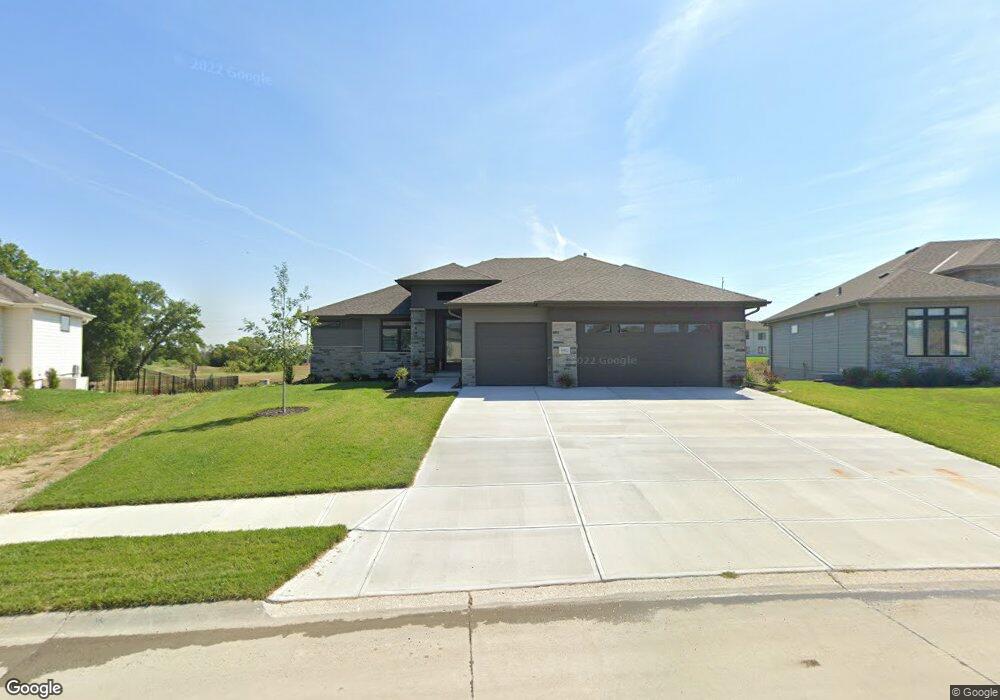5
Beds
5
Baths
4,437
Sq Ft
0.33
Acres
About This Home
This home is located at 3519 S 218th St, Omaha, NE 68022. 3519 S 218th St is a home located in Douglas County with nearby schools including West Dodge Station Elementary School, Elkhorn Grandview Middle School, and Elkhorn High School.
Create a Home Valuation Report for This Property
The Home Valuation Report is an in-depth analysis detailing your home's value as well as a comparison with similar homes in the area
Home Values in the Area
Average Home Value in this Area
Tax History Compared to Growth
Map
Nearby Homes
- 3525 S 218th St
- 21333 N Fowler St
- 3508 S 218th St
- Windgate Ranch Lot 68
- 3533 S 218th Ave
- 3629 S 221st St
- 3514 S 218th St
- 19651 Odgen St
- 4509 N 213th St
- 4508 N 213th St
- 4521 N 213th St
- 4505 N 213th St
- 3527 S 218th Ave
- Lot 77 Blue Sage Creek 3
- 6318 N 209th St
- 20281 Lehn St
- 20014 Elkhorn Ridge Dr
- 5505 N 199th St
- 5404 N 199th St
- 5613 N 199th St
- Lot 110 Coventry Wood
- 4513 N 213th St
- 3538 S 210th St
- TBD S 219th St
- Wirt Street
- TBD Grover St
- Lot 113 219th St
- TBD 220th St
- Blue Sage Creek Lot 86
- Blue Sage Creek Lot 118
- Blue Sage Creek Lot 96
- Blue Sage Creek Lot 73
- Blue Sage Creek Lot 113
- Blue Sage Creek Lot 40
- Blue Sage Creek Lot 81
- Blue Sage Creek Lot 85
- Blue Sage Creek Lot 93
- lot 266 St
- Lot 18 Avante
- Lot 63 Blue Sage Phase I
