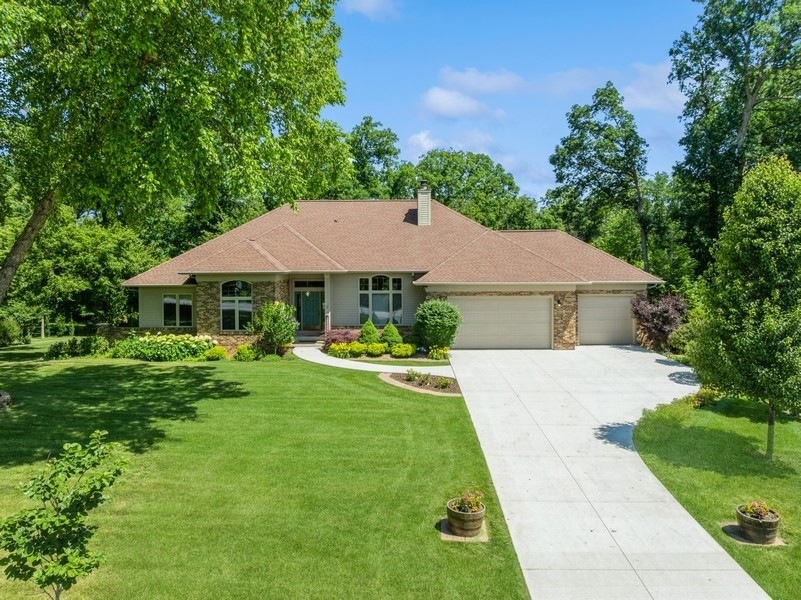
3519 Timber Ridge Trail Cedar Rapids, IA 52411
Estimated payment $3,863/month
Highlights
- 1.75 Acre Lot
- Recreation Room
- Radiant Floor
- Deck
- Wooded Lot
- Sun or Florida Room
About This Home
Welcome to your little piece of paradise! This solid brick ranch sits on 1.75 wooded acres full of wildlife and privacy. Features 5 bedrooms, 3 baths, volume ceilings, crown molding, hardwood floors, newer carpet, and a spacious living room with brick fireplace. Formal dining flows to a custom kitchen with quartz counters, island, appliance garage, and mixer stand cabinet. Breakfast nook overlooks the private backyard and leads to a 4-seasons room with heated floors and built-ins. Step outside to the maintenance-free deck with Prairie-style railing and water spigot. Yard is a gardener’s delight with shed storage below the sun room. Main floor laundry and a primary suite with dual closets, jetted tub, dual sinks, and step-in shower. Walkout lower level includes rec room with fireplace, wet bar, family/game room, full bath and two bedrooms with daylight windows. New septic and concrete driveway complete this serene property.
Home Details
Home Type
- Single Family
Est. Annual Taxes
- $7,123
Year Built
- Built in 1991
Lot Details
- 1.75 Acre Lot
- Fenced
- Wooded Lot
Parking
- 3 Car Attached Garage
- Garage Door Opener
Home Design
- Brick Exterior Construction
- Poured Concrete
- Frame Construction
- Wood Siding
Interior Spaces
- 1-Story Property
- Gas Fireplace
- Living Room with Fireplace
- Formal Dining Room
- Recreation Room
- Sun or Florida Room
- Radiant Floor
- Basement Fills Entire Space Under The House
Kitchen
- Breakfast Bar
- Range with Range Hood
- Microwave
- Dishwasher
- Disposal
Bedrooms and Bathrooms
- 5 Bedrooms
- 3 Full Bathrooms
Laundry
- Dryer
- Washer
Outdoor Features
- Deck
- Patio
- Shed
Location
- City Lot
Schools
- Alburnett Elementary And Middle School
- Alburnett High School
Utilities
- Forced Air Heating and Cooling System
- Heating System Uses Gas
- Shared Well
- Gas Water Heater
- Water Softener Leased
Community Details
- No Home Owners Association
Listing and Financial Details
- Assessor Parcel Number 11183-76002-00000
Map
Home Values in the Area
Average Home Value in this Area
Tax History
| Year | Tax Paid | Tax Assessment Tax Assessment Total Assessment is a certain percentage of the fair market value that is determined by local assessors to be the total taxable value of land and additions on the property. | Land | Improvement |
|---|---|---|---|---|
| 2023 | $6,154 | $512,100 | $107,500 | $404,600 |
| 2022 | $6,102 | $442,300 | $107,500 | $334,800 |
| 2021 | $6,586 | $442,300 | $107,500 | $334,800 |
| 2020 | $6,586 | $450,200 | $107,500 | $342,700 |
| 2019 | $5,630 | $418,400 | $107,500 | $310,900 |
| 2018 | $5,590 | $418,400 | $107,500 | $310,900 |
| 2017 | $5,732 | $399,000 | $107,500 | $291,500 |
| 2016 | $6,045 | $399,000 | $107,500 | $291,500 |
| 2015 | $5,912 | $399,000 | $107,500 | $291,500 |
| 2014 | $6,328 | $399,000 | $107,500 | $291,500 |
| 2013 | $6,178 | $399,000 | $107,500 | $291,500 |
Property History
| Date | Event | Price | Change | Sq Ft Price |
|---|---|---|---|---|
| 08/06/2025 08/06/25 | Pending | -- | -- | -- |
| 07/11/2025 07/11/25 | Price Changed | $600,000 | -3.2% | $156 / Sq Ft |
| 06/20/2025 06/20/25 | For Sale | $620,000 | -- | $162 / Sq Ft |
Purchase History
| Date | Type | Sale Price | Title Company |
|---|---|---|---|
| Deed | -- | None Listed On Document | |
| Deed | -- | None Listed On Document | |
| Interfamily Deed Transfer | -- | None Available | |
| Interfamily Deed Transfer | -- | None Available |
Similar Homes in Cedar Rapids, IA
Source: Cedar Rapids Area Association of REALTORS®
MLS Number: 2504536
APN: 11183-76002-00000
- 3120 Timber Ridge Ct
- 3063 Dell Ridge Ln
- 3122 Timber Ridge Ct
- 3073 Dell Ridge Ln
- 3056 Forrest Hill Ct
- 3671 Mclain Way
- 3669 Mclain Way
- 3674 Mclain Way
- 3676 Mclain Way
- 3667 Mclain Way
- 3664 Mclain Way
- 3678 Mclain Way
- 2921 Diamondback Rd
- 3659 Mclain Way
- 2913 Caspian Rd
- 3526 Reed Rd
- 3553 Mclain Way
- 3551 Mclain Way
- 3516 Fitzroy Rd
- 3534 Reed Rd






