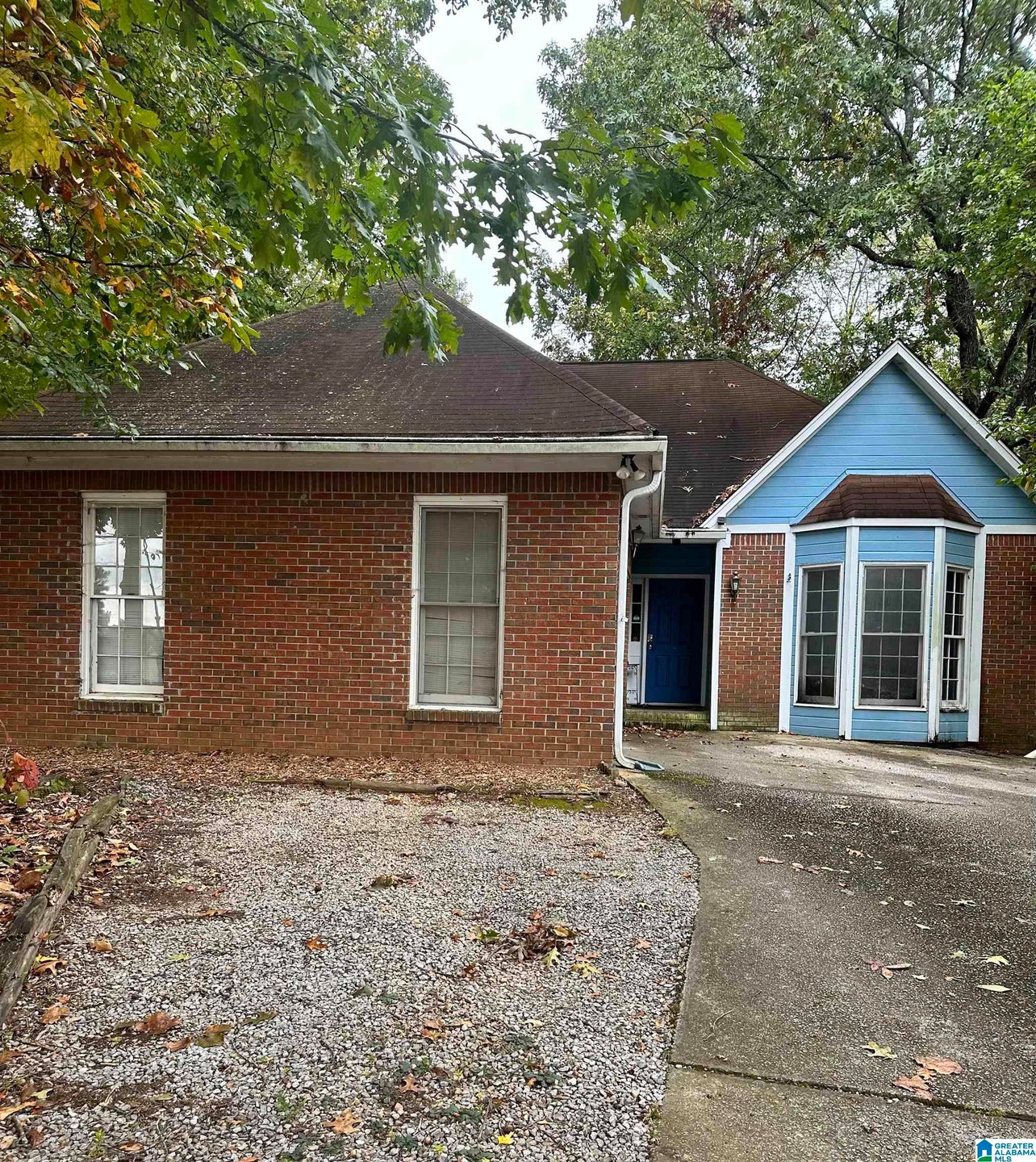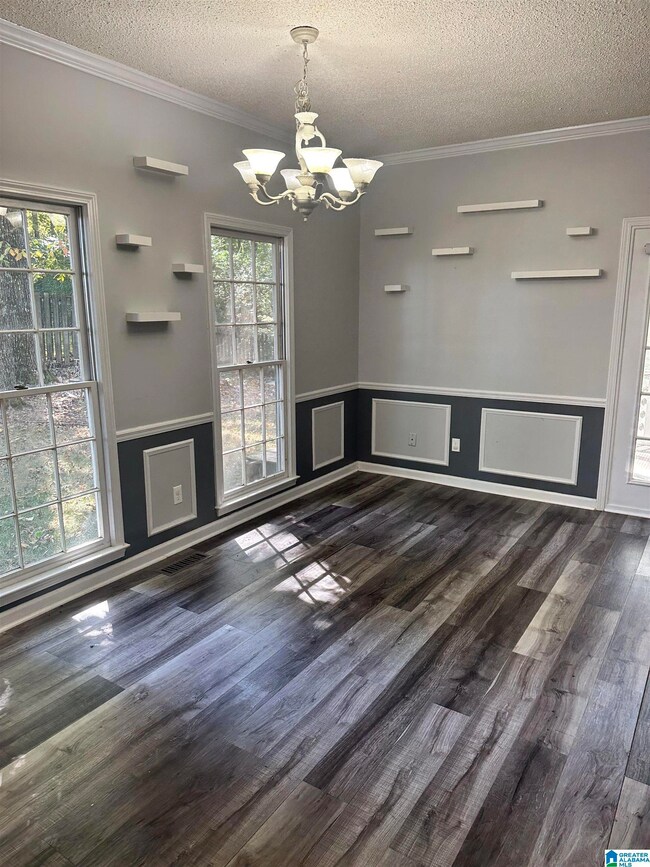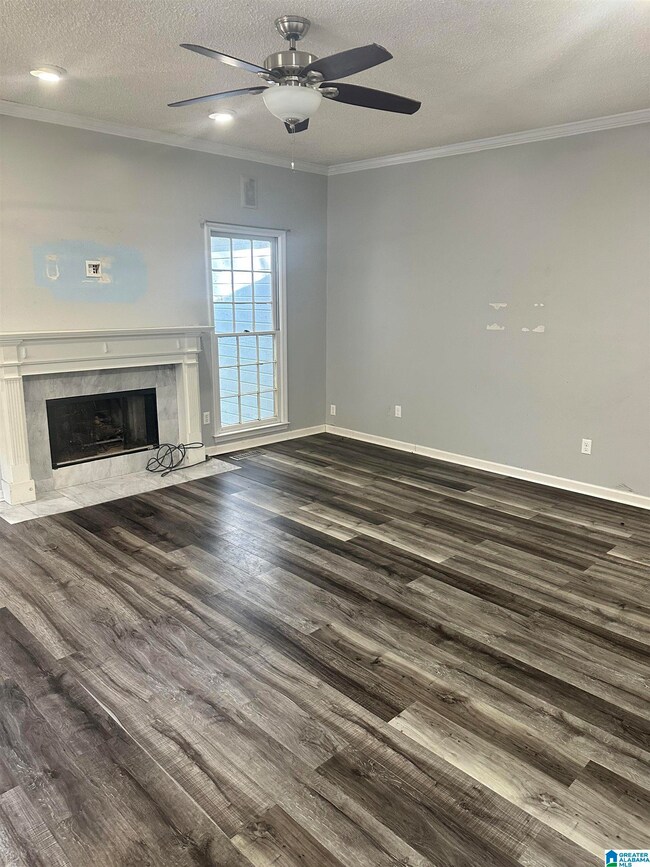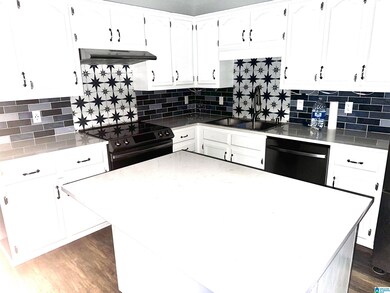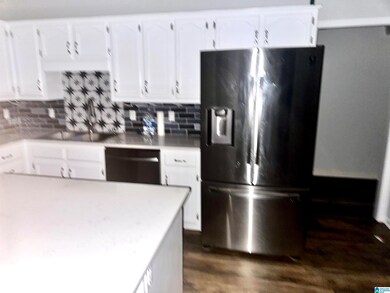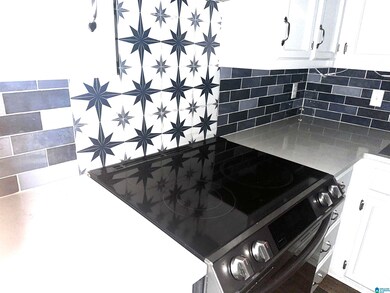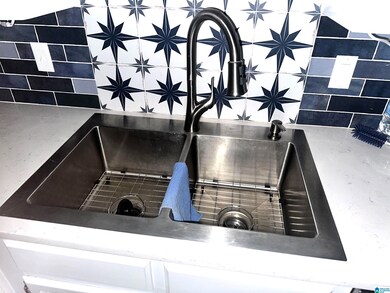
3519 Wildewood Dr Pelham, AL 35124
Estimated Value: $189,000 - $288,334
Highlights
- Covered Deck
- Cathedral Ceiling
- Stone Countertops
- Pelham Oaks Elementary School Rated A-
- Attic
- Utility Room in Garage
About This Home
As of February 2024Great one-level home in the sought after City of Pelham. Screened in deck and covered side porch. Fully fenced in yard, great for kids & pets. Large spacious kitchen. Large walk-in pantry. Kitchen and Master bath renovated. Refrigerator to remain. An excellent opportunity to put your touch on this property!
Home Details
Home Type
- Single Family
Est. Annual Taxes
- $1,007
Year Built
- Built in 1990
Lot Details
- 9,583 Sq Ft Lot
- Fenced Yard
Parking
- 2 Car Garage
- Front Facing Garage
- Driveway
Home Design
- HardiePlank Siding
Interior Spaces
- 1,488 Sq Ft Home
- 1-Story Property
- Cathedral Ceiling
- Recessed Lighting
- Gas Log Fireplace
- Living Room with Fireplace
- Utility Room in Garage
- Laminate Flooring
- Crawl Space
- Pull Down Stairs to Attic
Kitchen
- Butlers Pantry
- Stove
- Dishwasher
- Stone Countertops
Bedrooms and Bathrooms
- 3 Bedrooms
- Walk-In Closet
- 2 Full Bathrooms
Laundry
- Laundry Room
- Laundry on main level
- Laundry in Garage
- Washer and Electric Dryer Hookup
Outdoor Features
- Covered Deck
- Screened Deck
- Patio
- Porch
Schools
- Pelham Oaks Elementary School
- Pelham Middle School
- Pelham High School
Utilities
- Central Heating and Cooling System
- Underground Utilities
- Gas Water Heater
Listing and Financial Details
- Visit Down Payment Resource Website
- Assessor Parcel Number 13-1-01-2-001-003.194
Ownership History
Purchase Details
Home Financials for this Owner
Home Financials are based on the most recent Mortgage that was taken out on this home.Purchase Details
Home Financials for this Owner
Home Financials are based on the most recent Mortgage that was taken out on this home.Purchase Details
Home Financials for this Owner
Home Financials are based on the most recent Mortgage that was taken out on this home.Similar Homes in Pelham, AL
Home Values in the Area
Average Home Value in this Area
Purchase History
| Date | Buyer | Sale Price | Title Company |
|---|---|---|---|
| Mendoza Jorge Luis Cacho | $206,200 | None Listed On Document | |
| Doerner Benjamin K | $125,000 | None Available | |
| Doerner Karl | $164,900 | None Available |
Mortgage History
| Date | Status | Borrower | Loan Amount |
|---|---|---|---|
| Open | Mendoza Jorge Luis Cacho | $195,890 | |
| Previous Owner | Doerner Tammy L | $40,000 | |
| Previous Owner | Doerner Benjamin K | $75,000 | |
| Previous Owner | Doerner Karl | $102,833 | |
| Previous Owner | Doerner Karl | $50,000 | |
| Previous Owner | Doerner Karl | $114,900 | |
| Previous Owner | Rueve Michael W | $20,000 | |
| Previous Owner | Rueve Michael Walter | $80,000 |
Property History
| Date | Event | Price | Change | Sq Ft Price |
|---|---|---|---|---|
| 02/16/2024 02/16/24 | Sold | $206,200 | -1.8% | $139 / Sq Ft |
| 11/10/2023 11/10/23 | For Sale | $210,000 | 0.0% | $141 / Sq Ft |
| 10/25/2023 10/25/23 | Pending | -- | -- | -- |
| 10/14/2023 10/14/23 | For Sale | $210,000 | -- | $141 / Sq Ft |
Tax History Compared to Growth
Tax History
| Year | Tax Paid | Tax Assessment Tax Assessment Total Assessment is a certain percentage of the fair market value that is determined by local assessors to be the total taxable value of land and additions on the property. | Land | Improvement |
|---|---|---|---|---|
| 2024 | $1,405 | $24,220 | $0 | $0 |
| 2023 | $1,265 | $22,520 | $0 | $0 |
| 2022 | $1,175 | $20,960 | $0 | $0 |
| 2021 | $1,008 | $18,080 | $0 | $0 |
| 2020 | $925 | $16,660 | $0 | $0 |
| 2019 | $855 | $15,440 | $0 | $0 |
| 2017 | $915 | $15,780 | $0 | $0 |
| 2015 | $873 | $15,060 | $0 | $0 |
| 2014 | $741 | $14,680 | $0 | $0 |
Agents Affiliated with this Home
-
Michele Days

Seller's Agent in 2024
Michele Days
Property One Real Estate, Inc.
1 in this area
9 Total Sales
-
Rodrigo Cisneros
R
Buyer's Agent in 2024
Rodrigo Cisneros
BluePrint Realty Company
5 in this area
90 Total Sales
Map
Source: Greater Alabama MLS
MLS Number: 21367562
APN: 13-1-01-2-001-003-194
- 3509 Wildewood Dr
- 124 Sugar Dr
- 104 Windsor Ridge Dr
- 2113 Aaron Rd
- 2229 Richmond Ln
- 2274 Richmond Cir
- 1078 Camellia Ridge Dr
- 905 Willowbend Rd
- 4701 Wooddale Ln
- 1901 Chandabrook Dr Unit 15A
- 0 Round Hill Rd Unit 1272795
- 1041 Camellia Ridge Dr
- 3409 Mitoba Trail
- 2635 Chandalar Cir
- 3410 Mitoba Trail Unit 3
- 3390 Mitoba Trail Unit 2
- 3370 Mitoba Trail Unit 1
- 3470 Mitoba Trail Unit 5
- 3489 Mitoba Trail Unit 6
- 3449 Mitoba Trail Unit 8
- 3519 Wildewood Dr
- 3515 Wildewood Dr
- 3521 Wildewood Dr
- 3511 Wildewood Dr
- 2715 Wellington Dr
- 3520 Wildewood Dr
- 3510 Wildewood Dr
- 3508 Wildewood Dr
- 3507 Wildewood Dr
- 2703 Wellington Cir
- 2723 Wellington Dr
- 2701 Wellington Cir
- 3506 Wildewood Dr
- 2705 Wellington Cir
- 3505 Wildewood Dr
- 2718 Wellington Dr
- 3504 Wildewood Dr
- 2716 Wellington Dr
- 2725 Wellington Dr
- 2720 Wellington Dr
