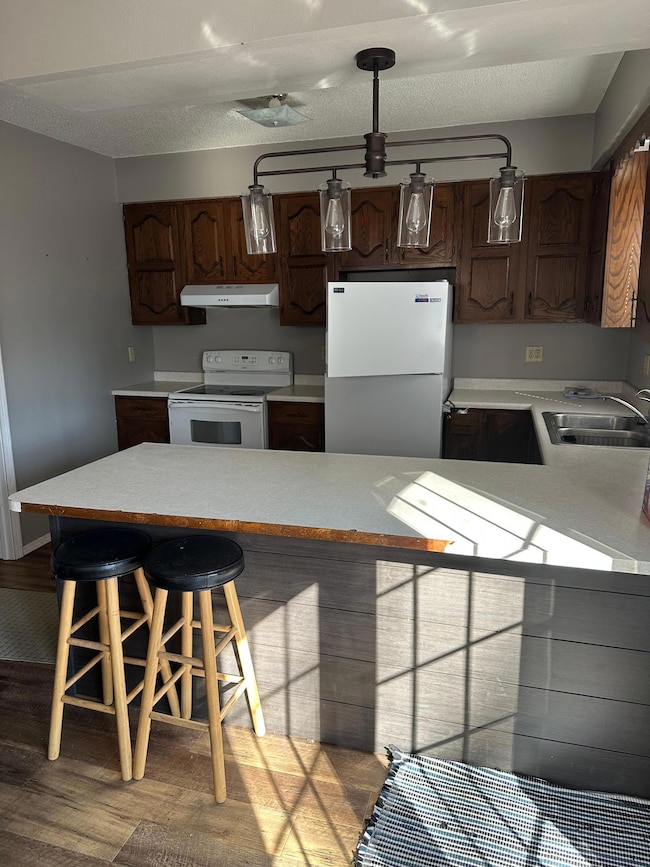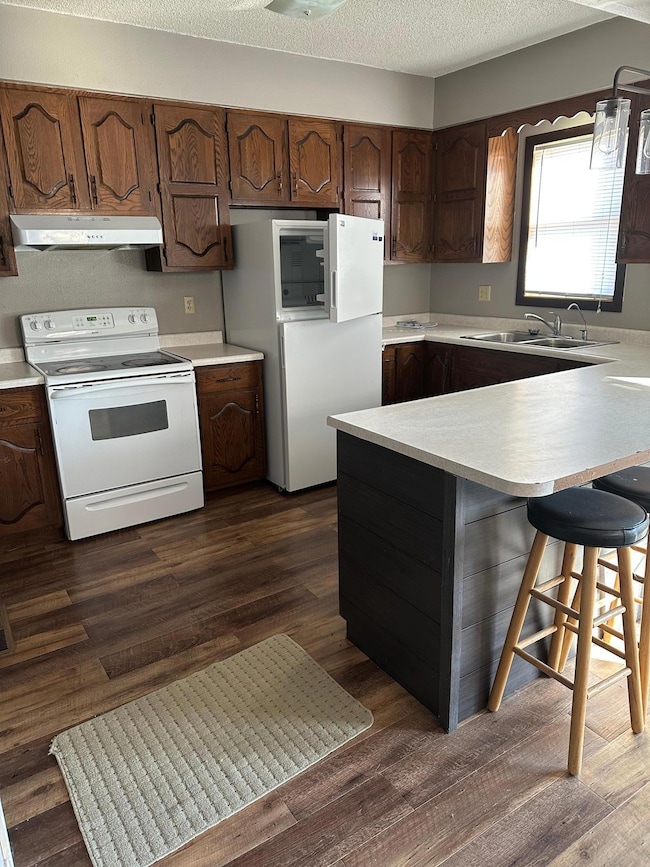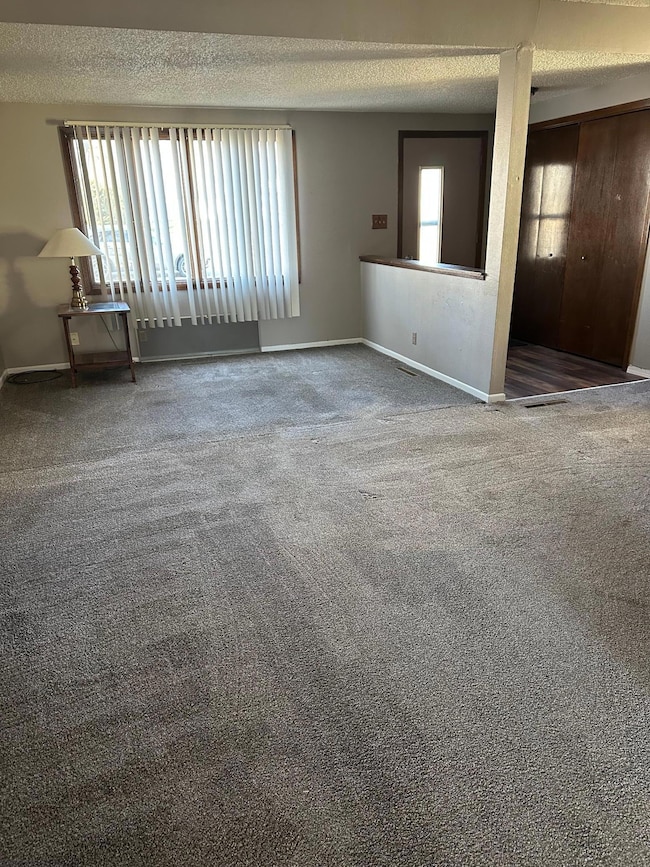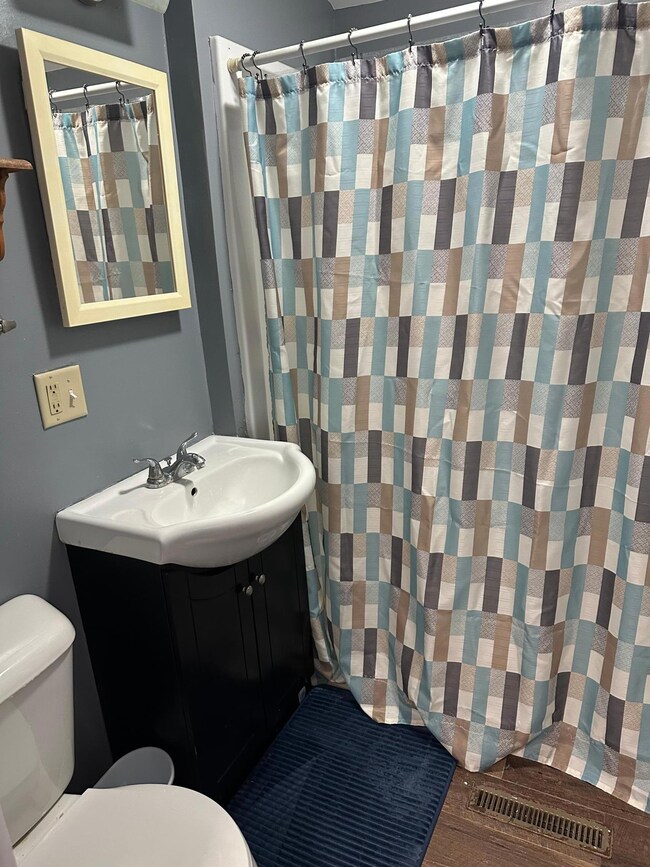Estimated payment $512/month
Total Views
6,797
3
Beds
1
Bath
1,280
Sq Ft
$67
Price per Sq Ft
Highlights
- Deck
- Forced Air Heating and Cooling System
- Combination Kitchen and Dining Room
- No HOA
About This Home
This home features three bedrooms and a full bath on upper level. The main floor offers a functional layout with kitchen, dining, and living area. outside, you’ll find a backyard storage shed and a concrete in fact, providing convenient offstreet parking for two vehicles
Home Details
Home Type
- Single Family
Est. Annual Taxes
- $835
Year Built
- Built in 1926
Interior Spaces
- 1,280 Sq Ft Home
- 2-Story Property
- Combination Kitchen and Dining Room
- Range
Bedrooms and Bathrooms
- 3 Bedrooms
- 1 Full Bathroom
Unfinished Basement
- Block Basement Construction
- Laundry in Basement
Utilities
- Forced Air Heating and Cooling System
- Water Softener Leased
Additional Features
- Deck
- Lot Dimensions are 40x77
Community Details
- No Home Owners Association
- 1St Railroad Add Subdivision
Listing and Financial Details
- Assessor Parcel Number 311020130
Map
Create a Home Valuation Report for This Property
The Home Valuation Report is an in-depth analysis detailing your home's value as well as a comparison with similar homes in the area
Tax History
| Year | Tax Paid | Tax Assessment Tax Assessment Total Assessment is a certain percentage of the fair market value that is determined by local assessors to be the total taxable value of land and additions on the property. | Land | Improvement |
|---|---|---|---|---|
| 2025 | $1,578 | $70,800 | $4,400 | $66,400 |
| 2024 | $1,540 | $66,000 | $4,400 | $61,600 |
| 2023 | $1,502 | $62,400 | $3,400 | $59,000 |
| 2022 | $1,782 | $51,800 | $3,400 | $48,400 |
| 2021 | $1,666 | $41,500 | $3,400 | $38,100 |
| 2020 | $950 | $36,000 | $3,400 | $32,600 |
| 2019 | $996 | $36,600 | $3,400 | $33,200 |
| 2018 | $644 | $39,900 | $3,400 | $36,500 |
| 2017 | $644 | $39,900 | $3,400 | $36,500 |
| 2016 | $634 | $0 | $0 | $0 |
| 2015 | -- | $0 | $0 | $0 |
| 2014 | -- | $0 | $0 | $0 |
Source: Public Records
Property History
| Date | Event | Price | List to Sale | Price per Sq Ft |
|---|---|---|---|---|
| 01/14/2026 01/14/26 | Price Changed | $85,900 | -10.4% | $67 / Sq Ft |
| 10/28/2025 10/28/25 | Price Changed | $95,900 | -14.3% | $75 / Sq Ft |
| 08/25/2025 08/25/25 | For Sale | $111,900 | -- | $87 / Sq Ft |
Source: NorthstarMLS
Purchase History
| Date | Type | Sale Price | Title Company |
|---|---|---|---|
| Warranty Deed | $79,000 | Lyon County Abstract & Title | |
| Warranty Deed | $75,000 | Lyon County Abstract & Title | |
| Warranty Deed | $75,000 | Lyon County Abstract & Title | |
| Warranty Deed | $17,000 | None Available | |
| Warranty Deed | -- | None Available |
Source: Public Records
Mortgage History
| Date | Status | Loan Amount | Loan Type |
|---|---|---|---|
| Open | $79,797 | New Conventional |
Source: Public Records
Source: NorthstarMLS
MLS Number: 6777606
APN: 31-102013-0
Nearby Homes
- 1010 Clarice Ave
- 624 Columbus Ave
- 901 Pearl Ave Unit 208
- 901 Country Club Dr Unit 304
- 901 Country Club Dr Unit 101
- 901 Country Club Dr Unit 204
- 400 Village Dr
- 1116 Birch St
- 103 W Lyon St
- 122 N 3rd St Unit 2
- 200 S 4th St Unit 1
- 108 S 5th St Unit 2
- 231-235 Legion Field Rd
- 2645 Juniper Ave Unit 1
- 2645 Juniper Ave Unit 2
- 1173 Dewey St
- 211 N Chapman St
- 201 E Pabst St
- 517 Indal St Unit basement
- 1757 4th Ave Unit 9
Your Personal Tour Guide
Ask me questions while you tour the home.







