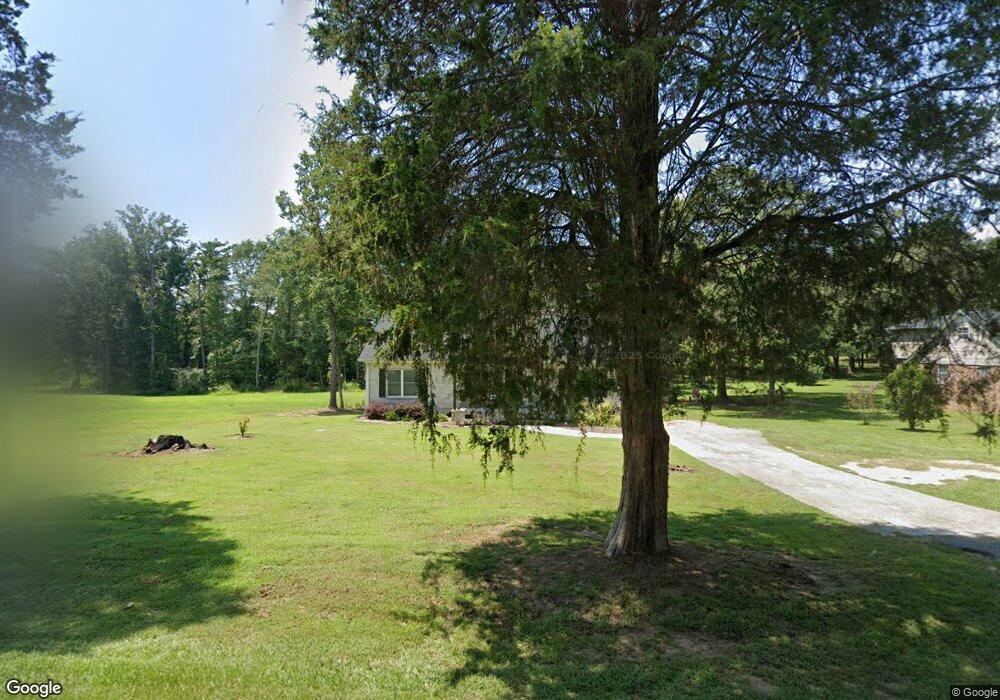352 Acker Rd Anderson, SC 29624
Estimated Value: $218,000 - $346,750
3
Beds
2
Baths
1,560
Sq Ft
$186/Sq Ft
Est. Value
About This Home
This home is located at 352 Acker Rd, Anderson, SC 29624 and is currently estimated at $290,938, approximately $186 per square foot. 352 Acker Rd is a home with nearby schools including Varennes Elementary School, McCants Middle School, and T.L. Hanna High School.
Ownership History
Date
Name
Owned For
Owner Type
Purchase Details
Closed on
Jun 11, 2018
Sold by
White White Janet S Janet S and White Nichols Janet Elizabeth
Bought by
Nichols Janet Elizabeth White
Current Estimated Value
Home Financials for this Owner
Home Financials are based on the most recent Mortgage that was taken out on this home.
Original Mortgage
$123,800
Outstanding Balance
$108,250
Interest Rate
4.62%
Mortgage Type
Adjustable Rate Mortgage/ARM
Estimated Equity
$182,688
Purchase Details
Closed on
Nov 12, 2007
Sold by
Smith Carolyn R
Bought by
White Janet S
Home Financials for this Owner
Home Financials are based on the most recent Mortgage that was taken out on this home.
Original Mortgage
$9,600
Interest Rate
6.26%
Mortgage Type
Purchase Money Mortgage
Create a Home Valuation Report for This Property
The Home Valuation Report is an in-depth analysis detailing your home's value as well as a comparison with similar homes in the area
Home Values in the Area
Average Home Value in this Area
Purchase History
| Date | Buyer | Sale Price | Title Company |
|---|---|---|---|
| Nichols Janet Elizabeth White | -- | None Available | |
| White Janet S | -- | None Available |
Source: Public Records
Mortgage History
| Date | Status | Borrower | Loan Amount |
|---|---|---|---|
| Open | Nichols Janet Elizabeth White | $123,800 | |
| Closed | White Janet S | $9,600 |
Source: Public Records
Tax History Compared to Growth
Tax History
| Year | Tax Paid | Tax Assessment Tax Assessment Total Assessment is a certain percentage of the fair market value that is determined by local assessors to be the total taxable value of land and additions on the property. | Land | Improvement |
|---|---|---|---|---|
| 2024 | $948 | $7,610 | $480 | $7,130 |
| 2023 | $953 | $7,610 | $480 | $7,130 |
| 2022 | $922 | $7,610 | $480 | $7,130 |
| 2021 | $831 | $6,660 | $480 | $6,180 |
| 2020 | $823 | $6,660 | $480 | $6,180 |
| 2019 | $263 | $820 | $720 | $100 |
| 2018 | $259 | $820 | $720 | $100 |
| 2017 | -- | $820 | $720 | $100 |
| 2016 | $254 | $820 | $720 | $100 |
| 2015 | $257 | $820 | $720 | $100 |
| 2014 | $253 | $550 | $480 | $70 |
Source: Public Records
Map
Nearby Homes
- 499 Acker Rd
- Tract 3 Acker Rd
- Lot 4C Kaye Dr
- 554 Lawrence Rd
- 340 Lawrence Rd
- 4101 Abbeville Hwy
- 503 Lawrence Rd
- 16 Margate Rd
- 231 Cloverhill Dr
- 120 George Edward Dr
- 122 George Edward Dr
- 133 Cedar Rd
- 412 Airline Rd
- 216 Cloverhill Dr
- 112 Carrick Ct
- 3405 Abbeville Hwy
- 144 Cloverhill Dr
- 112 Brookridge Dr
- 104 Meadow Hills Dr
- 113 Meadow Hills Dr
- 348 Acker Rd
- 358 Acker Rd
- Tract A Acker Rd
- 300 Acker Rd
- 366 Acker Rd
- 401 Acker Rd
- 3247 S McDuffie Street Extension
- 3257 S McDuffie Street Extension
- 301 Acker Rd
- 3242 S McDuffie Street Extension
- 3226 S McDuffie Street Extension
- 216 Acker Rd
- 3244 S McDuffie Street Extension
- 3258 S McDuffie Street Extension
- 200 Acker Rd
- 217 Acker Rd
- 3210 S McDuffie Street Extension
- 3266 S McDuffie Street Extension
- 423 Acker Rd
- 440 Acker Rd
