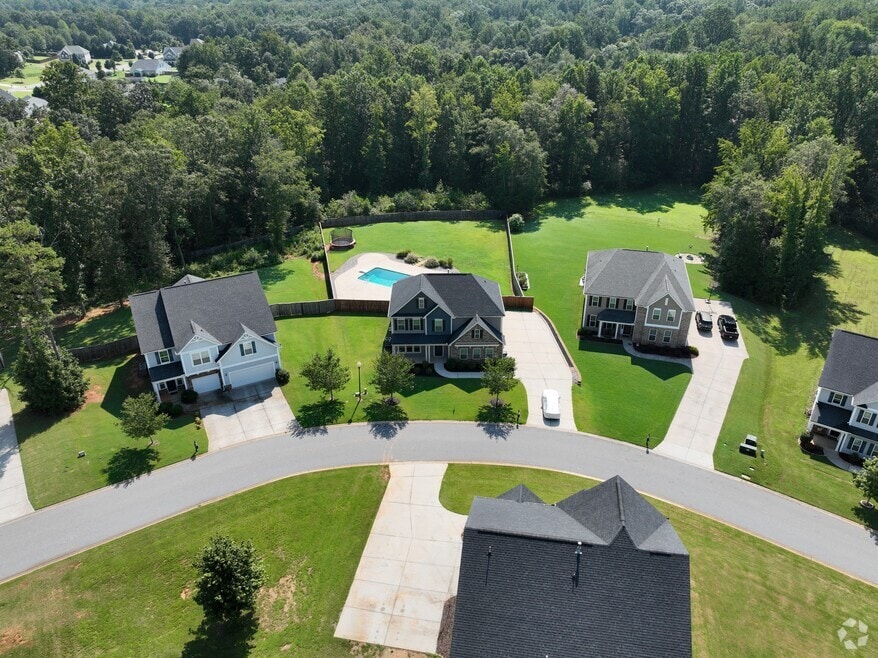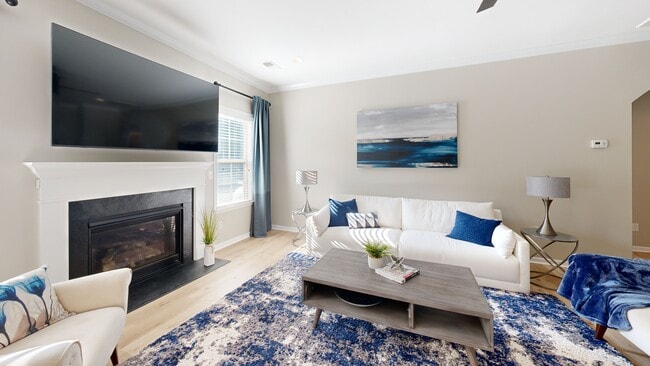
352 Avendell Dr Easley, SC 29642
Estimated payment $3,169/month
Highlights
- Hot Property
- In Ground Pool
- Clubhouse
- Hunt Meadows Elementary School Rated A-
- Primary Bedroom Suite
- Traditional Architecture
About This Home
NEW LVP DOWNSTAIRS AND NEW CARPET THROUGHOUT THE HOME. This beautiful almost 3000sf home is situated on .81 acres in the sought-after community of "Avendell" in Easley with 5 bedrooms and 3.5 baths. You will love the front porch for sitting and meeting with neighbors. The home is a fabulous open floorplan for entertaining and gatherings with 9-foot ceilings on the first floor and easy to maintain LVP in the main living area. The kitchen is a standout, featuring ample cabinetry, granite countertops, stainless steel appliances, a gas stove, and a built-in microwave. The kitchen overlooks a breakfast area as well as a spacious great room, which includes a cozy gas fireplace. Walking through the French Doors to the back patio, you will be blown away by the serene views of the private, fenced backyard and the sparkling 16x32 in-ground pool with additional hardscape for relaxing and entertaining. Upon entering the home, the foyer opens to a formal dining room. The primary suite, conveniently located on the first floor, boasts a spacious bathroom with dual sinks and a walk-in shower and walk-in closet. You'll find the laundry room downstairs as well. Upstairs, the second floor features a large flex room that is perfect for a movie room, play room, additional home office and more! There are 4 additional spacious bedrooms and 2 full baths. Additional features of this home include a tankless gas water heater and some updated fixtures and ceiling fans. The backyard is a peaceful retreat with its patio and pool, perfect for relaxation and entertaining. This home has been well maintained and is ready for the next homeowner to create memories!
Listing Agent
KELLER WILLIAMS GREENVILLE CENTRAL License #zinkann Listed on: 02/11/2026

Home Details
Home Type
- Single Family
Est. Annual Taxes
- $2,134
Year Built
- Built in 2018
Lot Details
- 0.81 Acre Lot
- Fenced Yard
- Level Lot
HOA Fees
- $29 Monthly HOA Fees
Parking
- 2 Car Garage
Home Design
- Traditional Architecture
- Slab Foundation
- Architectural Shingle Roof
Interior Spaces
- 2,979 Sq Ft Home
- 2-Story Property
- Ceiling height of 9 feet or more
- Gas Log Fireplace
- Tilt-In Windows
- Great Room
- Breakfast Room
- Dining Room
- Fire and Smoke Detector
- Dishwasher
Flooring
- Carpet
- Luxury Vinyl Tile
- Vinyl
Bedrooms and Bathrooms
- 5 Bedrooms
- Primary Bedroom Suite
Laundry
- Laundry Room
- Laundry on main level
- Electric Dryer Hookup
Outdoor Features
- In Ground Pool
- Patio
- Porch
Utilities
- Heat Pump System
- Underground Utilities
- Septic Tank
- Cable TV Available
Community Details
Overview
- Association fees include pool
Amenities
- Clubhouse
Recreation
- Community Pool
3D Interior and Exterior Tours
Floorplans
Map
Home Values in the Area
Average Home Value in this Area
Tax History
| Year | Tax Paid | Tax Assessment Tax Assessment Total Assessment is a certain percentage of the fair market value that is determined by local assessors to be the total taxable value of land and additions on the property. | Land | Improvement |
|---|---|---|---|---|
| 2024 | $2,316 | $17,170 | $1,950 | $15,220 |
| 2023 | $2,134 | $17,170 | $1,950 | $15,220 |
| 2022 | $1,786 | $15,000 | $1,950 | $13,050 |
| 2021 | $1,598 | $11,360 | $1,200 | $10,160 |
| 2020 | $1,631 | $11,360 | $1,200 | $10,160 |
| 2019 | $1,631 | $11,360 | $1,200 | $10,160 |
| 2018 | $247 | $1,800 | $1,800 | $0 |
| 2017 | $0 | $1,500 | $1,500 | $0 |
Property History
| Date | Event | Price | List to Sale | Price per Sq Ft |
|---|---|---|---|---|
| 02/24/2026 02/24/26 | Price Changed | $575,000 | -4.0% | $193 / Sq Ft |
| 02/11/2026 02/11/26 | For Sale | $599,000 | -- | $201 / Sq Ft |
Purchase History
| Date | Type | Sale Price | Title Company |
|---|---|---|---|
| Deed | $284,470 | None Available | |
| Warranty Deed | $188,400 | None Available |
Mortgage History
| Date | Status | Loan Amount | Loan Type |
|---|---|---|---|
| Open | $284,470 | VA |
About the Listing Agent

Your home is part of your legacy! Kirsten’s goal is to provide "red carpet" service to her clients, no matter the price point. Her reviews confirm that her passion for great service and great relationships is her top priority.
Kirsten's Other Listings
Source: Multiple Listing Service of Spartanburg
MLS Number: SPN333467
APN: 164-05-01-183
- 9 Nickel Springs Dr
- 124 Wilderness Trail
- 215 Moore Rd
- 139 Crawford Lake Dr
- 115 Shadow Hills Ln
- 154 Woodstone Dr
- 146 Anderson Oaks Ln Unit 78
- 146 Anderson Oaks Ln
- 101 Harvester Row
- 125 River Oaks Cir
- 208 River Oaks Cir
- 244+246 River Oaks Cir
- 102 Tc-2-168
- 350 Highpoint Rd
- 104 Jericho Cir
- 6417 Old Greenville Hwy
- 215 Wrentree Dr
- 123 Arbor Woods Way
- 144 Jericho Cir
- 103 Wrentree Dr
- 210 Granby Trail
- 505 Kingsman Ln
- 706 Pelzer Hwy
- 144 Worcester Ln
- 317 Vicksburg Dr
- 204 Walnut Hill Dr Unit B
- 202 Walnut Hill Dr Unit B
- 305 Indigo Cir
- 200 Walnut Hill Dr Unit C
- 200 Walnut Hill Dr Unit B
- 208 Walnut Hill Dr Unit D
- 215 Walnut Hill Dr Unit B
- 111 Esther Dr
- 602 Creek Dr
- 411 W Sundance Dr
- 309 Edenberry Way
- 3 Dixie Ave
- 601 S 5th St
- 413 W 2nd Ave
- 219 Andrea Cir
Ask me questions while you tour the home.





