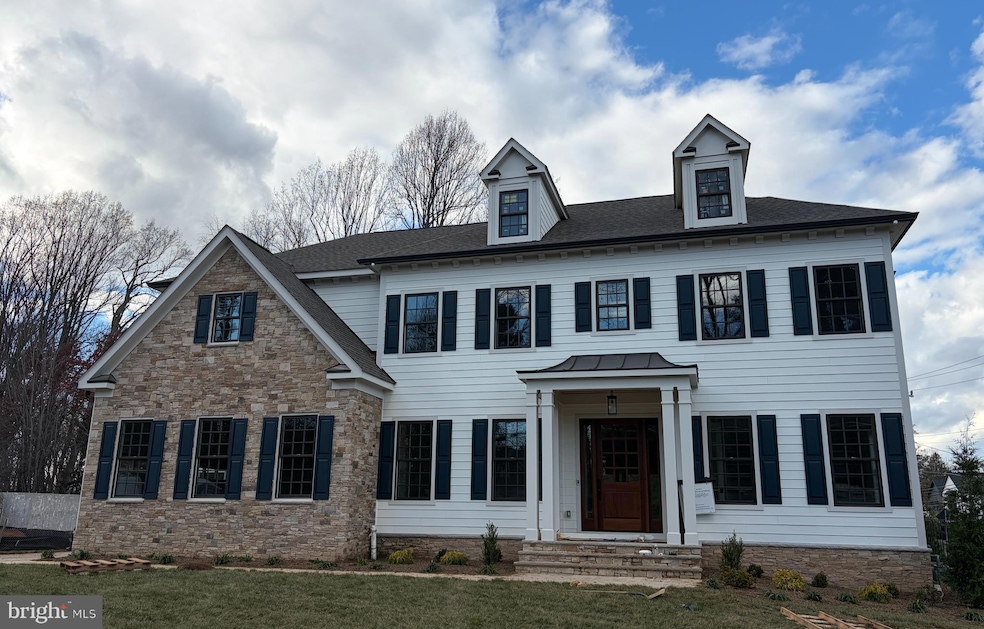352 Ayr Ave NE Vienna, VA 22180
Estimated payment $19,112/month
Highlights
- New Construction
- Colonial Architecture
- No HOA
- Vienna Elementary School Rated A
- 1 Fireplace
- 5-minute walk to Glyndon Park
About This Home
**Immediate Delivery** Welcome to Vienna Development Alliance's latest masterpiece located on one of the most coveted blocks in Town; a home that raises the bar and reestablishes trends in the Vienna luxury home market! A modern twist on classic colonial style inside and out, built with the discerning buyer in mind, this home is packed with differentiating features. From the big ticket items, such as a full scullery off the main kitchen, a massive 300+ square foot handsomely appointed screened deck, Marvin Elevate SDL window and exterior door package, and 6" wide white oak rift and quartered site finished hardwood floors; to the most subtle features such as a 1 3/4" solid MDF interior doors with ball bearing hinges, heated master bathroom floors, generous built-ins and ceiling effects throughout, and extensive low voltage pre-wiring, including 7.1 surround sound in the media room. The floor plan itself is also a revelation and features a private main-level bedroom with en-suite dedicated bath, showpiece staircase with four-sided open rail, exquisite master bath with curved accent wall, upper level study just off the master suite, "bird cage" master sitting room surrounded by glass and overlooking a pristine, nearly half acre lot, oversized three-car garage; the list goes on and on. All of this is backed by Vienna Development Alliance's 13+ year track record of delivering the top quality homes with a staunch commitment to customer service. Be in your dream home for the holidays!
Home Details
Home Type
- Single Family
Est. Annual Taxes
- $10,699
Year Built
- Built in 2025 | New Construction
Lot Details
- 0.47 Acre Lot
- Property is in excellent condition
- Property is zoned 902
Parking
- 3 Car Attached Garage
- Side Facing Garage
Home Design
- Colonial Architecture
- Craftsman Architecture
- Contemporary Architecture
- Blown-In Insulation
- Cement Siding
- Stone Siding
- Concrete Perimeter Foundation
- HardiePlank Type
Interior Spaces
- Property has 3 Levels
- 1 Fireplace
- Finished Basement
Bedrooms and Bathrooms
Utilities
- Central Heating and Cooling System
- Natural Gas Water Heater
Community Details
- No Home Owners Association
- Vienna Subdivision
Listing and Financial Details
- Coming Soon on 12/12/25
- Tax Lot 42
- Assessor Parcel Number 0382 02 0042B
Map
Home Values in the Area
Average Home Value in this Area
Source: Bright MLS
MLS Number: VAFX2280496
- 350 Ayr Hill Ave NE
- 153 East St NE
- 309 Park St NE
- 218 Locust St SE Unit 143
- 104 Mashie Ct SE
- 204 Park Terrace Ct SE Unit 25
- 305 Glyndon St SE
- 627 Hine St SE
- 408 Branch Rd SE
- 908 Fairway Dr NE
- 212 Park Terrace Ct SE Unit 72
- 111 Ayr Hill Ave NW
- 1851 Foxstone Dr
- 407 Mill St SE
- 623 Echols St SE
- 604 Blackstone Terrace NW
- 9527 Center St
- 129 Market Square NW Unit 2
- 205 Market Square NW Unit 15
- 113 Pleasant St NW Unit 6
- 147 East St NE
- 2177 Chain Bridge Rd
- 8728 #BASEMENT Old Courthouse Rd
- 402 Old Courthouse Rd NE
- 2216 Laurel Ridge Rd
- 2113 Chain Bridge Rd
- 208 Commons Dr NW
- 8601 Raglan Rd
- 1847 Brenthill Way
- 9830 Meadow Valley Dr
- 9420 Lakeside Dr
- 8526 Raglan Rd
- 8633 Janet Ln
- 1723 Gosnell Rd Unit FL1-ID8541A
- 1723 Gosnell Rd Unit FL2-ID8550A
- 1723 Gosnell Rd Unit FL1-ID8589A
- 1723 Gosnell Rd Unit FL0-ID8406A
- 1723 Gosnell Rd Unit FL2-ID8473A
- 1723 Gosnell Rd Unit FL1-ID8174A
- 1723 Gosnell Rd Unit FL2-ID8195A

