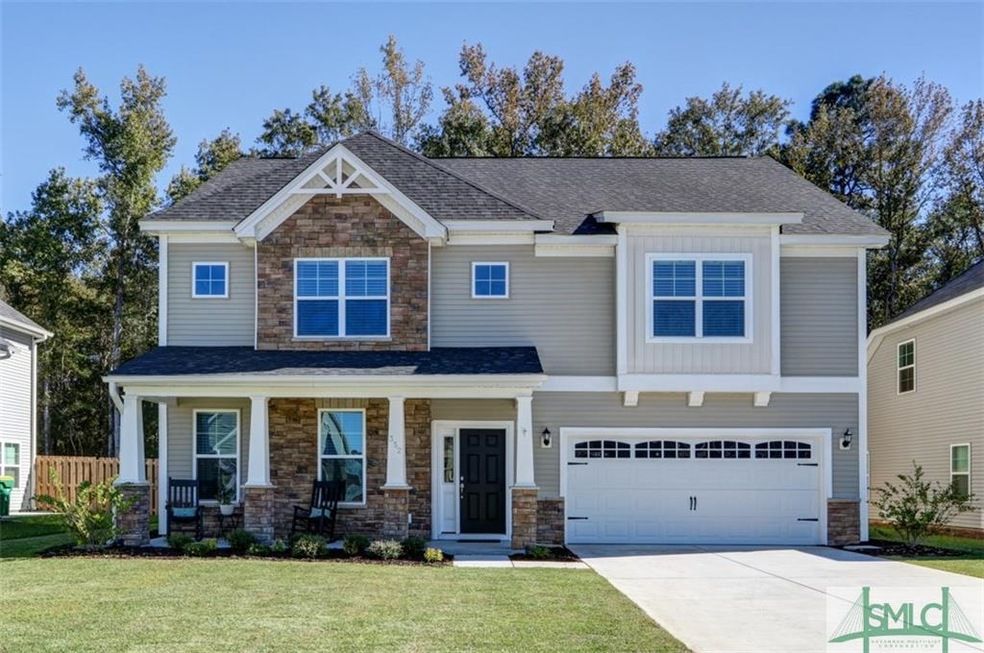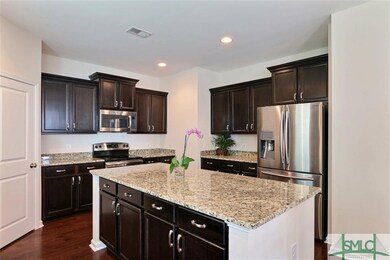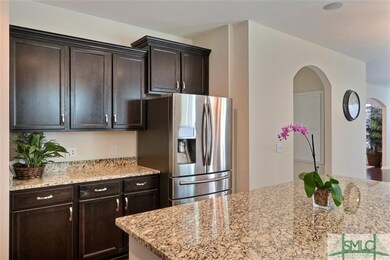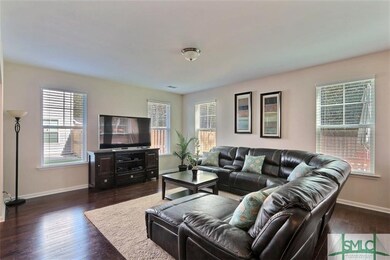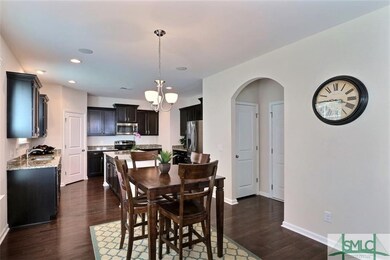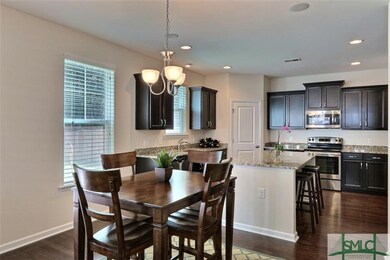
352 Casey Dr Pooler, GA 31322
Highlights
- Gourmet Kitchen
- Traditional Architecture
- Breakfast Area or Nook
- Clubhouse
- Community Pool
- Fenced Yard
About This Home
As of July 2016Gorgeous 5BR/2.5BA 2867Sqft Home! Immaculate New Home Move-In Ready for a Quick Closing! Over $25K in Upgrades, including a $4K Privacy fence! Luxury Kitchen w/Granite Countertops, Stainless Steel Appliances, Dark Wood Cabinets & Huge Island w/Bar offer Plenty of Storage in this Chef's Dream! Built In Speakers! Breakfast area & Large Living Room! Lots of Natural Light throughout! Formal Dining Room. Private Office on 1st Floor w/French Doors. Upgraded Wrought Iron Details on Stairs! Dark Laminate Wood Flooring throughout Main Living Level! Master Suite on 2nd Floor w/Enormous Walk In Closet & Sitting Area! Master Bathroom has Separate Tiled Shower, Garden Tub & Double Vanity! Convenient Laundry Room on 2nd Floor! Lots of Extra Closet Space, Linen Closets, Full Bathroom & 4 Additional Bedrooms on 2nd Floor. Cute Covered Rocking Chair Front Porch+Huge Fenced Backyard w/Privacy Fencing & Patio perfect for Entertaining! 2 Car Garage! Community Pool, Playground & Lake!!! Will Sell Fast!!!!!
Last Agent to Sell the Property
Jenny Rutherford Real Estate, License #343627 Listed on: 05/20/2016
Last Buyer's Agent
Jenny Rutherford Real Estate, License #343627 Listed on: 05/20/2016
Home Details
Home Type
- Single Family
Est. Annual Taxes
- $5,732
Year Built
- Built in 2014
Lot Details
- 6,534 Sq Ft Lot
- Fenced Yard
- Interior Lot
- Level Lot
- Sprinkler System
HOA Fees
- $80 Monthly HOA Fees
Parking
- 2 Car Attached Garage
Home Design
- Traditional Architecture
- Slab Foundation
- Frame Construction
- Vinyl Construction Material
- Stone
Interior Spaces
- 2,867 Sq Ft Home
- 2-Story Property
- Pull Down Stairs to Attic
Kitchen
- Gourmet Kitchen
- Breakfast Area or Nook
- Breakfast Bar
- Oven or Range
- Microwave
- Dishwasher
Bedrooms and Bathrooms
- 5 Bedrooms
- Primary Bedroom Upstairs
Laundry
- Laundry on upper level
- Washer and Dryer Hookup
Schools
- West Chatham Elementary And Middle School
- New Hampstead High School
Utilities
- Central Heating and Cooling System
- Electric Water Heater
- Cable TV Available
Listing and Financial Details
- Assessor Parcel Number 5-1023B-01-083
Community Details
Overview
- Somersby Homeowner's Association
- Built by Mungo Homes
- Greenbelt
Amenities
- Clubhouse
Recreation
- Community Playground
- Community Pool
Ownership History
Purchase Details
Home Financials for this Owner
Home Financials are based on the most recent Mortgage that was taken out on this home.Purchase Details
Home Financials for this Owner
Home Financials are based on the most recent Mortgage that was taken out on this home.Similar Homes in Pooler, GA
Home Values in the Area
Average Home Value in this Area
Purchase History
| Date | Type | Sale Price | Title Company |
|---|---|---|---|
| Warranty Deed | $276,000 | -- | |
| Limited Warranty Deed | $247,919 | -- |
Mortgage History
| Date | Status | Loan Amount | Loan Type |
|---|---|---|---|
| Open | $265,702 | VA | |
| Closed | $282,587 | VA | |
| Closed | $281,934 | VA | |
| Previous Owner | $252,978 | New Conventional |
Property History
| Date | Event | Price | Change | Sq Ft Price |
|---|---|---|---|---|
| 07/26/2016 07/26/16 | Sold | $276,000 | +1.1% | $96 / Sq Ft |
| 06/26/2016 06/26/16 | Pending | -- | -- | -- |
| 05/20/2016 05/20/16 | For Sale | $272,900 | +10.1% | $95 / Sq Ft |
| 10/16/2014 10/16/14 | Sold | $247,919 | +4.3% | $86 / Sq Ft |
| 05/22/2014 05/22/14 | Pending | -- | -- | -- |
| 05/22/2014 05/22/14 | For Sale | $237,647 | -- | $83 / Sq Ft |
Tax History Compared to Growth
Tax History
| Year | Tax Paid | Tax Assessment Tax Assessment Total Assessment is a certain percentage of the fair market value that is determined by local assessors to be the total taxable value of land and additions on the property. | Land | Improvement |
|---|---|---|---|---|
| 2024 | $5,732 | $157,240 | $24,000 | $133,240 |
| 2023 | $4,262 | $133,480 | $12,160 | $121,320 |
| 2022 | $3,600 | $121,360 | $12,160 | $109,200 |
| 2021 | $3,656 | $105,040 | $12,160 | $92,880 |
| 2020 | $3,484 | $102,360 | $12,160 | $90,200 |
| 2019 | $3,483 | $101,920 | $12,160 | $89,760 |
| 2018 | $3,366 | $98,360 | $12,160 | $86,200 |
| 2017 | $3,134 | $97,880 | $12,160 | $85,720 |
| 2016 | $2,929 | $96,640 | $12,160 | $84,480 |
| 2015 | $2,975 | $97,600 | $12,160 | $85,440 |
Agents Affiliated with this Home
-
Jenny Rutherford

Seller's Agent in 2016
Jenny Rutherford
Jenny Rutherford Real Estate,
(912) 800-9004
191 Total Sales
-

Seller's Agent in 2014
Lauren Denmark
Mungo Homes Realty LLC
(912) 312-4393
125 Total Sales
Map
Source: Savannah Multi-List Corporation
MLS Number: 157555
APN: 51023B01083
- 223 Somersby Blvd
- 3 Marshland Point
- 376 Casey Dr
- 322 Casey Dr
- 110 Riverwood Rd
- 1335 Pine Barren Rd
- 1419 Pine Barren Rd
- 124 Somersby Blvd
- 125 Danbury Ct
- 119 Danbury Ct
- 106 Danbury Ct
- 115 Danbury Ct
- 312 Village Green
- 306 Village Green
- 1325 Pine Barren Rd
- 101 Pine View Crossing
- 1415 Pine Barren Rd
- 1425 Pine Barren Rd
- 1726 Pine Barren Rd
- 153 Mallory Place
