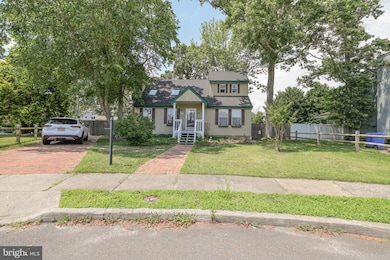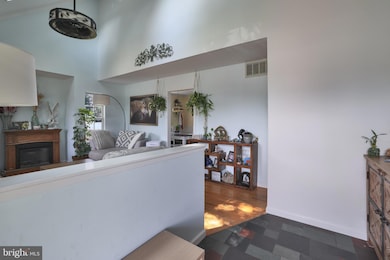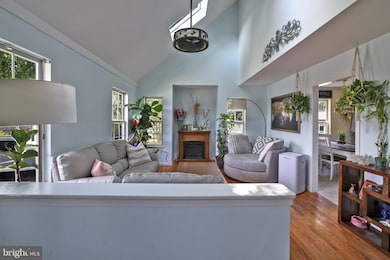
352 Cedar Dr Manahawkin, NJ 08050
Stafford NeighborhoodEstimated payment $3,692/month
Highlights
- Cape Cod Architecture
- Private Lot
- No HOA
- Deck
- Wood Flooring
- Den
About This Home
Welcome to 352 Cedar Drive, a delightfully charming 4-bedroom, 2-bath home nestled on an oversized lot in the desirable Deer Lake Park neighborhood. This well-maintained property offers approximately 1,400 square feet of comfortable living space, including a partially finished basement perfect for extra storage, recreation, or hobbies.
The home features a bright and functional layout with a first-floor bedroom, three additional bedrooms upstairs, and a bonus room currently used as a home office—ideal for remote work or creative space. The eat-in kitchen is full of charm with robin’s egg blue cabinets, a dishwasher, and direct access to the large back deck, perfect for outdoor dining and entertaining.
The major systems (HVAC, utilities) are just a few years old and were recently serviced, and the roof is under a year old. Outside, the oversized lot includes two sheds—both with electric—offering plenty of space for hobbies, a workshop, or extra storage.
Enjoy a fantastic location within walking distance to lakes, playgrounds, schools, the library, and local bus stops. And with the beautiful beaches of Long Beach Island just minutes away, you’ll have the best of convenience and coastal living at your doorstep.
Don’t miss your chance to make this sweet home yours—schedule your showing today!
Home Details
Home Type
- Single Family
Est. Annual Taxes
- $6,207
Year Built
- Built in 1990
Lot Details
- 0.26 Acre Lot
- Lot Dimensions are 61.03 x152x142x117
- Property is Fully Fenced
- Private Lot
- Level Lot
- Sprinkler System
- Cleared Lot
- Property is in good condition
- Property is zoned R75
Parking
- Driveway
Home Design
- Cape Cod Architecture
- Block Foundation
- Frame Construction
- Shingle Roof
- Concrete Perimeter Foundation
Interior Spaces
- Property has 2 Levels
- Den
Kitchen
- Gas Oven or Range
- Stove
- Dishwasher
- Disposal
Flooring
- Wood
- Carpet
- Ceramic Tile
Bedrooms and Bathrooms
- Bathtub with Shower
- Walk-in Shower
Laundry
- Washer
- Gas Dryer
Partially Finished Basement
- Heated Basement
- Interior and Exterior Basement Entry
- Laundry in Basement
Outdoor Features
- Deck
- Outbuilding
- Porch
Schools
- Southern Regional High School
Utilities
- Forced Air Heating and Cooling System
- Well
- Natural Gas Water Heater
- Public Septic
- Phone Available
- Cable TV Available
Additional Features
- Doors swing in
- Suburban Location
Community Details
- No Home Owners Association
- Manahawkin Deer Lake Park Subdivision
Listing and Financial Details
- Tax Lot 00003
- Assessor Parcel Number 31-00057 01-00003
Map
Home Values in the Area
Average Home Value in this Area
Tax History
| Year | Tax Paid | Tax Assessment Tax Assessment Total Assessment is a certain percentage of the fair market value that is determined by local assessors to be the total taxable value of land and additions on the property. | Land | Improvement |
|---|---|---|---|---|
| 2025 | $5,984 | $250,000 | $77,200 | $172,800 |
| 2024 | $5,926 | $241,000 | $77,200 | $163,800 |
| 2023 | $5,673 | $241,000 | $77,200 | $163,800 |
| 2022 | $5,673 | $241,000 | $77,200 | $163,800 |
| 2021 | $5,596 | $241,000 | $77,200 | $163,800 |
| 2020 | $5,603 | $241,000 | $77,200 | $163,800 |
| 2019 | $5,524 | $241,000 | $77,200 | $163,800 |
| 2018 | $5,490 | $241,000 | $77,200 | $163,800 |
| 2017 | $5,424 | $230,500 | $77,200 | $153,300 |
| 2016 | $5,368 | $230,500 | $77,200 | $153,300 |
| 2015 | $5,179 | $230,500 | $77,200 | $153,300 |
| 2014 | $5,116 | $224,900 | $77,200 | $147,700 |
Property History
| Date | Event | Price | Change | Sq Ft Price |
|---|---|---|---|---|
| 07/17/2025 07/17/25 | For Sale | $584,000 | +13.2% | $258 / Sq Ft |
| 06/03/2024 06/03/24 | Sold | $516,000 | -1.7% | $369 / Sq Ft |
| 04/08/2024 04/08/24 | Pending | -- | -- | -- |
| 03/02/2024 03/02/24 | For Sale | $525,000 | -- | $375 / Sq Ft |
Purchase History
| Date | Type | Sale Price | Title Company |
|---|---|---|---|
| Deed | $516,000 | Counsellors Title | |
| Deed | $115,000 | -- |
Mortgage History
| Date | Status | Loan Amount | Loan Type |
|---|---|---|---|
| Open | $140,000 | New Conventional | |
| Previous Owner | $240,000 | New Conventional | |
| Previous Owner | $270,000 | FHA | |
| Previous Owner | $135,450 | Fannie Mae Freddie Mac | |
| Previous Owner | $85,000 | Credit Line Revolving | |
| Previous Owner | $70,000 | Credit Line Revolving | |
| Previous Owner | $39,300 | Credit Line Revolving | |
| Previous Owner | $124,000 | Unknown | |
| Previous Owner | $5,000 | Unknown | |
| Previous Owner | $109,250 | No Value Available |
Similar Homes in the area
Source: Bright MLS
MLS Number: NJOC2035508
APN: 31-00057-01-00003
- 151 Littleworth Rd
- 155 Littleworth Rd
- 159 Littleworth Rd
- 128 Rowan Ct
- 557 Mermaid Dr
- 33 Shoveler Ln
- 99 N Lakeshore Dr
- 223 Hilliard Blvd
- 247 Hilliard Blvd
- 5 Pine Cone Ln
- 520 Cedar Run Ln
- 45 Sugarhill Rd
- 384 Hilliard Blvd
- 36 Fort Lee Dr
- 348 E Bay Ave
- 28 Saint Mary Ave
- 6 Hillsdale Ct
- 92 Newell Ave
- 15 Bryce Ln Unit 1508
- 812 N Main St
- 51 Melanie Way Unit 301
- 51 Melanie Way
- 89 Melanie Way Unit 405
- 10 Windward Dr
- 101 Campbell Blvd
- 86 Windward Dr
- 156 Rodman Dr
- 39 Jeteemale Dr
- 63 Lawrence Dr
- 104 Lawrence Dr
- 115 Charles Blvd
- 884 Mill Creek Rd
- 1217 Galley Ave
- 43 Florence Ln
- 61 Albert Dr
- 968 Mill Creek Rd
- 45 Sylvia Ln
- 25 Cannonball Dr
- 61 Sylvia Ln






