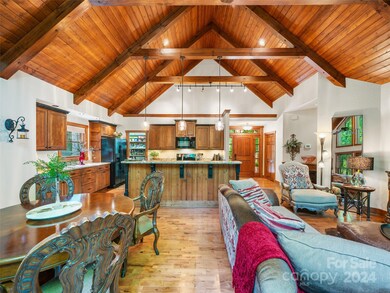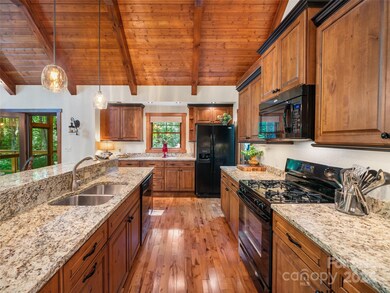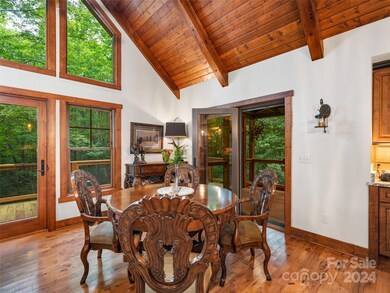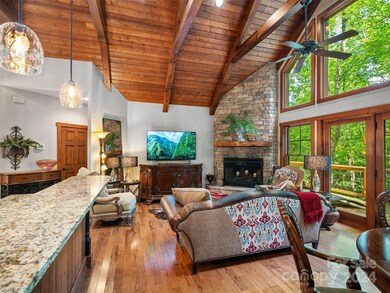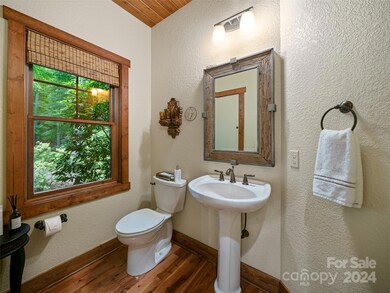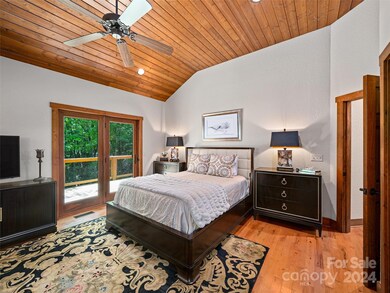
352 Celo Cove Dr Unit 18 Burnsville, NC 28714
Highlights
- Water Views
- Deck
- Arts and Crafts Architecture
- Open Floorplan
- Wooded Lot
- Wood Flooring
About This Home
As of July 2024HOME nestled amongst the tree tops- Imagine sitting on your back deck & listening to the roaring sound of the nearby creek (right off the back) as its rustling down stream - Watching all nature has to offer - Or, walk down the beautifully designed landscaped walkway for a closer look - "It is a spa like moment" - Home is full of character & oozing with charm - Vaulted Cathedral ceilings in Family Room & Kitchen- Screened in Porch to also enjoy INCREDIBLE VIEWS & ROARS of the CREEK - Stone fireplace in Family Room, & also Downstairs Den - Multiple decks- Beautiful Main Bedroom has wood ceilings, & Bath with beautiful free standing Tub - Recently added 2 car garage - with huge storage space above that could be converted into an additional workshop, studio, or extra sleeping space - Home is located off 80 south, near Mt MITCHELL, HIGHEST PEAK EAST OF THE MISSISSIPPI, yet only minutes to downtown Burnsville & approx 45 min to Asheville. Community is gated with the most amazing Gate ever!
Last Agent to Sell the Property
Teresa B Brown Brokerage Email: digshomeandetc@gmail.com License #189641 Listed on: 06/10/2024
Home Details
Home Type
- Single Family
Est. Annual Taxes
- $3,146
Year Built
- Built in 2010
Lot Details
- Lot Has A Rolling Slope
- Wooded Lot
HOA Fees
Parking
- 2 Car Detached Garage
- Garage Door Opener
Property Views
- Water
- Mountain
Home Design
- Arts and Crafts Architecture
- Wood Siding
- Stone Siding
- Hardboard
Interior Spaces
- 1-Story Property
- Open Floorplan
- Built-In Features
- Bar Fridge
- Entrance Foyer
- Family Room with Fireplace
- Screened Porch
Kitchen
- Breakfast Bar
- Gas Range
- Dishwasher
Flooring
- Wood
- Laminate
- Tile
Bedrooms and Bathrooms
Laundry
- Laundry Room
- Dryer
- Washer
Finished Basement
- Walk-Out Basement
- Interior and Exterior Basement Entry
- Natural lighting in basement
Outdoor Features
- Deck
Schools
- East Yancey Middle School
Utilities
- Central Heating and Cooling System
- Heat Pump System
- Electric Water Heater
- Septic Tank
Listing and Financial Details
- Assessor Parcel Number 074800094482000
Community Details
Overview
- The Cove At Celo Association
- Road Maintenance Association
- The Cove At Celo Mountain Subdivision
- Mandatory home owners association
Amenities
- Picnic Area
Recreation
- Trails
Ownership History
Purchase Details
Home Financials for this Owner
Home Financials are based on the most recent Mortgage that was taken out on this home.Purchase Details
Purchase Details
Purchase Details
Home Financials for this Owner
Home Financials are based on the most recent Mortgage that was taken out on this home.Similar Homes in Burnsville, NC
Home Values in the Area
Average Home Value in this Area
Purchase History
| Date | Type | Sale Price | Title Company |
|---|---|---|---|
| Warranty Deed | $670,000 | None Listed On Document | |
| Special Warranty Deed | -- | None Listed On Document | |
| Warranty Deed | $489,000 | None Available | |
| Warranty Deed | -- | None Available |
Mortgage History
| Date | Status | Loan Amount | Loan Type |
|---|---|---|---|
| Previous Owner | $290,000 | New Conventional | |
| Previous Owner | $388,000 | New Conventional |
Property History
| Date | Event | Price | Change | Sq Ft Price |
|---|---|---|---|---|
| 07/19/2024 07/19/24 | Sold | $670,000 | -2.8% | $302 / Sq Ft |
| 06/10/2024 06/10/24 | For Sale | $689,000 | -- | $310 / Sq Ft |
Tax History Compared to Growth
Tax History
| Year | Tax Paid | Tax Assessment Tax Assessment Total Assessment is a certain percentage of the fair market value that is determined by local assessors to be the total taxable value of land and additions on the property. | Land | Improvement |
|---|---|---|---|---|
| 2024 | $3,146 | $533,300 | $96,000 | $437,300 |
| 2023 | $2,277 | $339,800 | $99,200 | $240,600 |
| 2022 | $2,231 | $339,800 | $99,200 | $240,600 |
| 2021 | $2,104 | $314,060 | $99,200 | $214,860 |
| 2020 | $2,104 | $314,060 | $99,200 | $214,860 |
| 2019 | $2,104 | $314,060 | $99,200 | $214,860 |
| 2018 | $2,104 | $314,060 | $99,200 | $214,860 |
| 2017 | $2,073 | $314,060 | $99,200 | $214,860 |
| 2016 | $2,073 | $314,060 | $99,200 | $214,860 |
| 2015 | $1,797 | $320,850 | $99,200 | $221,650 |
| 2014 | $1,797 | $320,850 | $99,200 | $221,650 |
Agents Affiliated with this Home
-
Teresa Brown

Seller's Agent in 2024
Teresa Brown
Teresa B Brown
(828) 691-1045
54 Total Sales
-
Jesse Ratliff

Buyer's Agent in 2024
Jesse Ratliff
Looking Glass Realty AVL LLC
(828) 273-2398
45 Total Sales
Map
Source: Canopy MLS (Canopy Realtor® Association)
MLS Number: 4149523
APN: 074800094482.000
- 1645 Hickory Springs Rd
- 1595 Hickory Springs Rd
- 00 Shadow Moss Dr Unit 8/B
- 13 Miners Trace Rd
- Lot 1 the Cove at Celo Mountain
- 000 Hickory Springs Dr
- 211 Cherry Hollow
- 536 Hickory Springs Rd
- 99 Cobblestone Dr
- 12 Hickory Springs Rd Unit 12
- 210 Miners Ridge Dr
- 1493 Upper Browns Creek Rd
- TBD Reserve Dr Unit 97
- 000 Lake Park Dr Unit Lot 10
- 120 Powderhorn Dr
- 583 Cane Branch Rd
- 145 Appalachian Dr
- 311 Pisgah Mine Rd
- 7660 N Carolina 80
- 000 Micaville Loop

