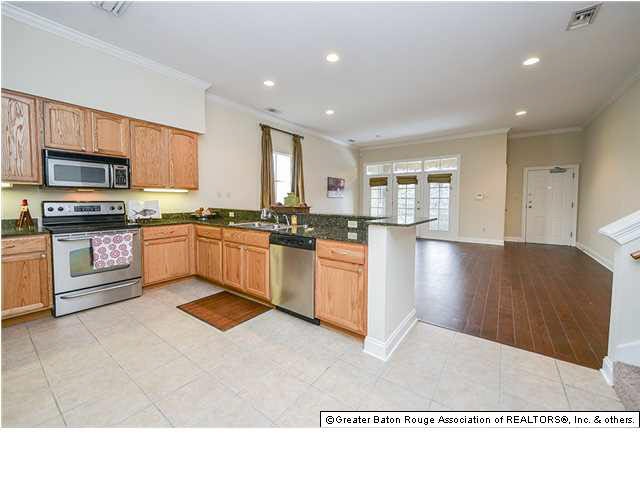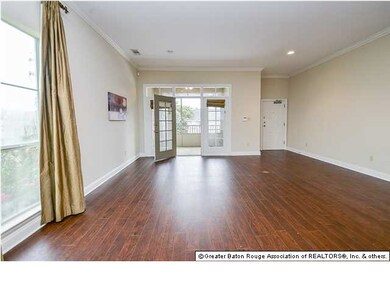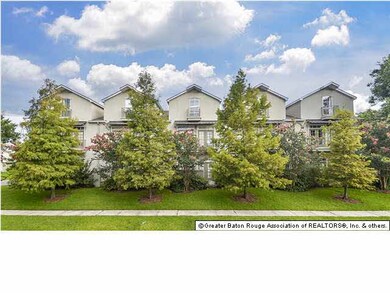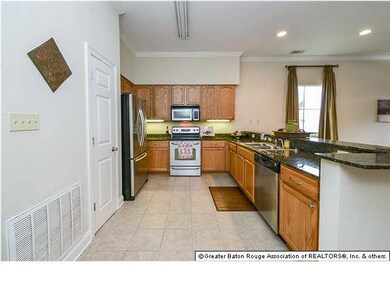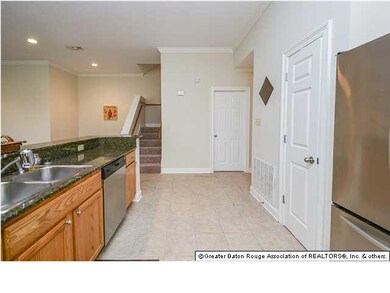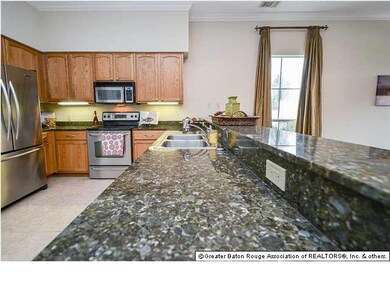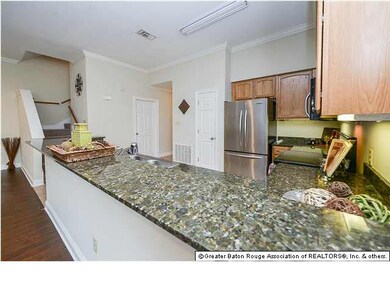
352 E Boyd Dr Unit 201 Baton Rouge, LA 70808
Highlands/Perkins NeighborhoodHighlights
- Wood Flooring
- Enclosed patio or porch
- Living Room
- Balcony
- Walk-In Closet
- Zoned Heating and Cooling
About This Home
As of February 2015Walk to campus, Tiger Stadium and The Box from here! And it's completely clean and crisp! This 3 bedroom condo brings superior quality and finishes, as well as having been completely repainted. It contains handscraped wood floors, new carpet, stainless appliances, washer & dryer, slab granite countertops and large raised bar in kitchen. Open floorplan provides space for today's lifestyle. As a corner unit, there are many windows with lots of natural light. Even enjoy the lights of Tiger Stadium from the upstairs screened balcony! Two bedrooms and two baths are on the main level, with an enormous third bedroom and bath upstairs. Completely move in condition, just unpack and go enjoy the LSU life. On the corner of Boyd and Janet, between Highland and Burbank. Perfect for the students or weekend Tiger fans!
Last Agent to Sell the Property
Keyfinders Team Realty License #0000016368 Listed on: 07/16/2014
Last Buyer's Agent
Edwin Tinsley
Latter & Blum - Lake Sherwood License #0000005600

Property Details
Home Type
- Condominium
Year Built
- Built in 2005
HOA Fees
- $281 Monthly HOA Fees
Home Design
- Brick Exterior Construction
- Slab Foundation
- Frame Construction
- Asphalt Shingled Roof
- Wood Siding
Interior Spaces
- 1,833 Sq Ft Home
- 1-Story Property
- Ceiling height of 9 feet or more
- Ceiling Fan
- Living Room
- Utility Room
Kitchen
- Dishwasher
- Disposal
Flooring
- Wood
- Carpet
- Ceramic Tile
Bedrooms and Bathrooms
- 3 Bedrooms
- Walk-In Closet
- 3 Full Bathrooms
Parking
- 3 Parking Spaces
- Covered Parking
Outdoor Features
- Balcony
- Enclosed patio or porch
Location
- Mineral Rights
Utilities
- Zoned Heating and Cooling
- Cable TV Available
Community Details
- Built by Unknown Builder / Unlicensed
Similar Homes in Baton Rouge, LA
Home Values in the Area
Average Home Value in this Area
Property History
| Date | Event | Price | Change | Sq Ft Price |
|---|---|---|---|---|
| 12/02/2024 12/02/24 | Pending | -- | -- | -- |
| 10/15/2024 10/15/24 | For Sale | $278,000 | 0.0% | $152 / Sq Ft |
| 09/21/2024 09/21/24 | Off Market | -- | -- | -- |
| 09/20/2024 09/20/24 | For Sale | $278,000 | -7.3% | $152 / Sq Ft |
| 02/06/2015 02/06/15 | Sold | -- | -- | -- |
| 12/11/2014 12/11/14 | Pending | -- | -- | -- |
| 07/16/2014 07/16/14 | For Sale | $300,000 | -- | $164 / Sq Ft |
Tax History Compared to Growth
Agents Affiliated with this Home
-
Jan Cox
J
Seller's Agent in 2024
Jan Cox
Compass - Perkins
(225) 939-6215
6 in this area
18 Total Sales
-
Carol Poche

Seller's Agent in 2015
Carol Poche
Keyfinders Team Realty
(225) 337-1861
38 in this area
277 Total Sales
-
E
Buyer's Agent in 2015
Edwin Tinsley
Latter & Blum
Map
Source: Greater Baton Rouge Association of REALTORS®
MLS Number: 201410187
- 352 E Boyd Dr Unit 203
- 352 E Boyd Dr Unit 204
- 333 E Boyd Dr Unit 16
- 345 W Parker Blvd Unit 201
- 414 Jennifer Jean Dr Unit 414-416
- 255 E Boyd Dr Unit 110
- 255 E Boyd Dr Unit 205
- 255 E Boyd Dr Unit 106
- 141 E Boyd Dr Unit 209
- 454 W Parker Blvd Unit A10
- 454 W Parker Blvd Unit A7
- 4441 Burbank Dr Unit 905
- 4441 Burbank Dr Unit 602
- 4441 Burbank Dr Unit 308
- 4464 Highland Rd Unit 805
- 4625 Burbank Dr Unit 302
- 4625 Burbank Dr Unit 206
- 4411 Highland Rd
- 710 E Boyd Dr Unit 406
- 710 E Boyd Dr Unit 503
