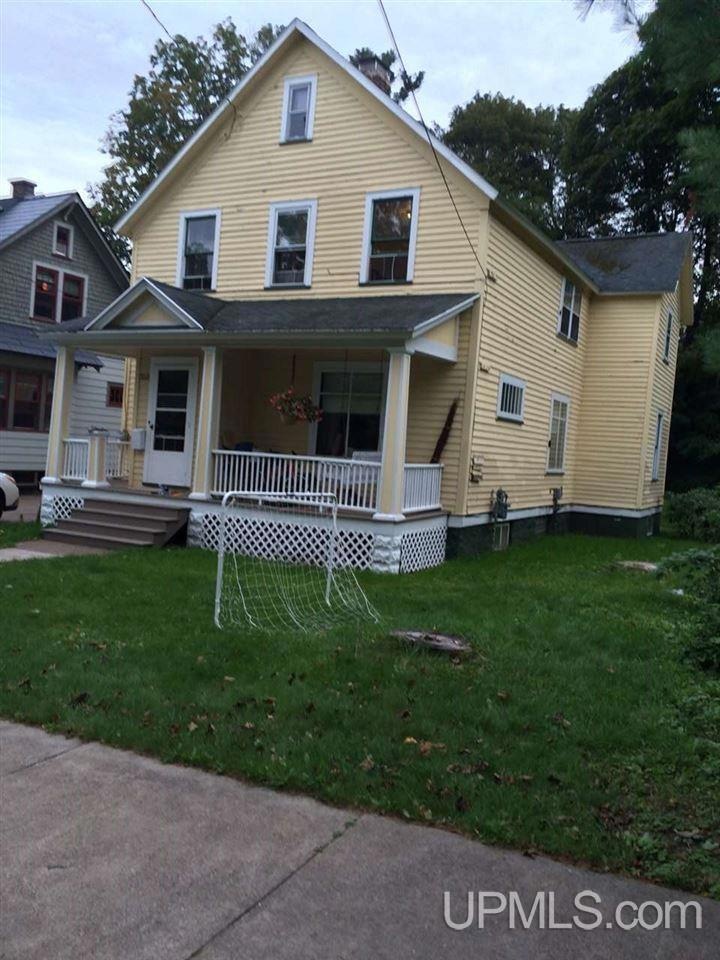
352 E Crescent St Marquette, MI 49855
Highlights
- Bathroom on Main Level
- Shed
- Forced Air Heating System
- Graveraet Elementary School Rated A-
About This Home
As of September 2016Gorgeous East Side Home
Last Agent to Sell the Property
Sandra Innerbener
EXP REALTY LLC License #UPAR Listed on: 09/21/2016

Last Buyer's Agent
Sandra Innerbener
EXP REALTY LLC License #UPAR Listed on: 09/21/2016

Home Details
Home Type
- Single Family
Est. Annual Taxes
- $52
Year Built
- Built in 1918
Home Design
- Masonite
Interior Spaces
- 1,824 Sq Ft Home
- 2-Story Property
- Partial Basement
Kitchen
- Oven or Range
- Microwave
- Dishwasher
Bedrooms and Bathrooms
- 4 Bedrooms
- Bathroom on Main Level
- 2 Full Bathrooms
Utilities
- Forced Air Heating System
- Heating System Uses Natural Gas
- Internet Available
Additional Features
- Shed
- 4,792 Sq Ft Lot
Listing and Financial Details
- Assessor Parcel Number 52-52-003-607-00
Ownership History
Purchase Details
Home Financials for this Owner
Home Financials are based on the most recent Mortgage that was taken out on this home.Similar Homes in Marquette, MI
Home Values in the Area
Average Home Value in this Area
Purchase History
| Date | Type | Sale Price | Title Company |
|---|---|---|---|
| Deed | $222,500 | -- |
Property History
| Date | Event | Price | Change | Sq Ft Price |
|---|---|---|---|---|
| 09/30/2016 09/30/16 | Sold | $291,000 | 0.0% | $160 / Sq Ft |
| 09/21/2016 09/21/16 | For Sale | $291,000 | +14.1% | $160 / Sq Ft |
| 08/10/2016 08/10/16 | Pending | -- | -- | -- |
| 02/16/2015 02/16/15 | For Sale | $255,000 | +14.6% | $140 / Sq Ft |
| 02/12/2015 02/12/15 | Sold | $222,500 | -- | $122 / Sq Ft |
| 01/06/2015 01/06/15 | Pending | -- | -- | -- |
Tax History Compared to Growth
Tax History
| Year | Tax Paid | Tax Assessment Tax Assessment Total Assessment is a certain percentage of the fair market value that is determined by local assessors to be the total taxable value of land and additions on the property. | Land | Improvement |
|---|---|---|---|---|
| 2025 | $52 | $175,300 | $0 | $0 |
| 2024 | $52 | $157,300 | $0 | $0 |
| 2023 | $4,902 | $138,400 | $0 | $0 |
| 2022 | $4,785 | $122,000 | $0 | $0 |
| 2021 | $4,029 | $125,100 | $0 | $0 |
| 2020 | $3,973 | $122,000 | $0 | $0 |
| 2019 | $4,262 | $124,900 | $0 | $0 |
| 2018 | $3,908 | $119,200 | $0 | $0 |
| 2017 | $279 | $118,600 | $0 | $0 |
| 2016 | $3,649 | $100,800 | $0 | $0 |
| 2015 | -- | $100,800 | $0 | $0 |
| 2014 | -- | $91,400 | $0 | $0 |
| 2012 | -- | $89,200 | $0 | $0 |
Agents Affiliated with this Home
-
S
Seller's Agent in 2016
Sandra Innerbener
EXP REALTY LLC
-

Seller's Agent in 2015
Gina Feltner Bouws
RE/MAX 1ST REALTY
(615) 364-9529
155 in this area
393 Total Sales
Map
Source: Upper Peninsula Association of REALTORS®
MLS Number: 10025343
APN: 52-52-003-607-00
- 1229 Lakeshore Park Place Unit 47
- 925 N Front St
- 343 E Ridge St
- 421 N Front St
- 321 N Front St
- 323 N Front St
- 131 W Arch St
- 1111 N 4th St
- 230 W Ridge St
- 328 W Magnetic St
- 345 W Park St
- 409 Oak St
- 780 S Lakeshore Blvd Unit A/6
- 776 S Lakeshore Blvd
- 744 S Lakeshore Blvd Unit A/15
- 203 N 4th St
- 326 W Bluff St
- 331 W Bluff St
- 213 N 5th St
- 311 S Lakeshore Blvd
