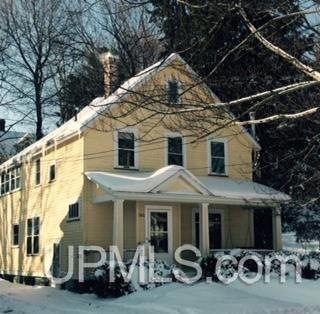
352 E Crescent St Marquette, MI 49855
Highlights
- Wood Burning Stove
- Main Floor Bedroom
- Shed
- Graveraet Elementary School Rated A-
- Bathroom on Main Level
- Forced Air Heating System
About This Home
As of September 2016This home is located at 352 E Crescent St, Marquette, MI 49855 and is currently priced at $222,500, approximately $121 per square foot. This property was built in 1918. 352 E Crescent St is a home located in Marquette County with nearby schools including Graveraet Elementary School, Bothwell Middle School, and Marquette Senior High School.
Last Agent to Sell the Property
RE/MAX 1ST REALTY License #UPAR-297275 Listed on: 02/16/2015

Home Details
Home Type
- Single Family
Est. Annual Taxes
- $52
Year Built
- Built in 1918
Lot Details
- 7,405 Sq Ft Lot
- Lot Dimensions are 50x150
Home Design
- Wood Siding
Interior Spaces
- 1,824 Sq Ft Home
- 2-Story Property
- Wood Burning Stove
- Partial Basement
Bedrooms and Bathrooms
- 4 Bedrooms
- Main Floor Bedroom
- Bathroom on Main Level
- 2 Full Bathrooms
Outdoor Features
- Shed
Utilities
- Forced Air Heating System
- Heating System Uses Natural Gas
- Internet Available
Listing and Financial Details
- Assessor Parcel Number 52-52-003-607-00
Ownership History
Purchase Details
Home Financials for this Owner
Home Financials are based on the most recent Mortgage that was taken out on this home.Similar Homes in Marquette, MI
Home Values in the Area
Average Home Value in this Area
Purchase History
| Date | Type | Sale Price | Title Company |
|---|---|---|---|
| Deed | $222,500 | -- |
Property History
| Date | Event | Price | Change | Sq Ft Price |
|---|---|---|---|---|
| 09/30/2016 09/30/16 | Sold | $291,000 | 0.0% | $160 / Sq Ft |
| 09/21/2016 09/21/16 | For Sale | $291,000 | +14.1% | $160 / Sq Ft |
| 08/10/2016 08/10/16 | Pending | -- | -- | -- |
| 02/16/2015 02/16/15 | For Sale | $255,000 | +14.6% | $140 / Sq Ft |
| 02/12/2015 02/12/15 | Sold | $222,500 | -- | $122 / Sq Ft |
| 01/06/2015 01/06/15 | Pending | -- | -- | -- |
Tax History Compared to Growth
Tax History
| Year | Tax Paid | Tax Assessment Tax Assessment Total Assessment is a certain percentage of the fair market value that is determined by local assessors to be the total taxable value of land and additions on the property. | Land | Improvement |
|---|---|---|---|---|
| 2024 | $52 | $157,300 | $0 | $0 |
| 2023 | $4,902 | $138,400 | $0 | $0 |
| 2022 | $4,785 | $122,000 | $0 | $0 |
| 2021 | $4,029 | $125,100 | $0 | $0 |
| 2020 | $3,973 | $122,000 | $0 | $0 |
| 2019 | $4,262 | $124,900 | $0 | $0 |
| 2018 | $3,908 | $119,200 | $0 | $0 |
| 2017 | $279 | $118,600 | $0 | $0 |
| 2016 | $3,649 | $100,800 | $0 | $0 |
| 2015 | -- | $100,800 | $0 | $0 |
| 2014 | -- | $91,400 | $0 | $0 |
| 2012 | -- | $89,200 | $0 | $0 |
Agents Affiliated with this Home
-
S
Seller's Agent in 2016
Sandra Innerbener
EXP REALTY LLC
(906) 236-2357
80 Total Sales
-
Gina Feltner Bouws

Seller's Agent in 2015
Gina Feltner Bouws
RE/MAX 1ST REALTY
(615) 364-9529
392 Total Sales
Map
Source: Upper Peninsula Association of REALTORS®
MLS Number: 10017280
APN: 52-52-003-607-00
- 812 Spruce St
- 120 E Prospect St
- 925 N Front St
- 1029 2nd St
- 421 N Front St
- 500 S Lakeshore Blvd Unit 14 A
- 321 N Front St
- 323 N Front St
- 131 W Arch St
- 328 W Magnetic St
- 356 Alger St
- 320 W Ridge St
- 776 S Lakeshore Blvd
- 744 S Lakeshore Blvd Unit A/15
- 331 W Bluff St
- 213 N 5th St
- 434 W Ridge St
- 311 S Lakeshore Blvd
- 510 W Bluff St
- 150 Fisher St
