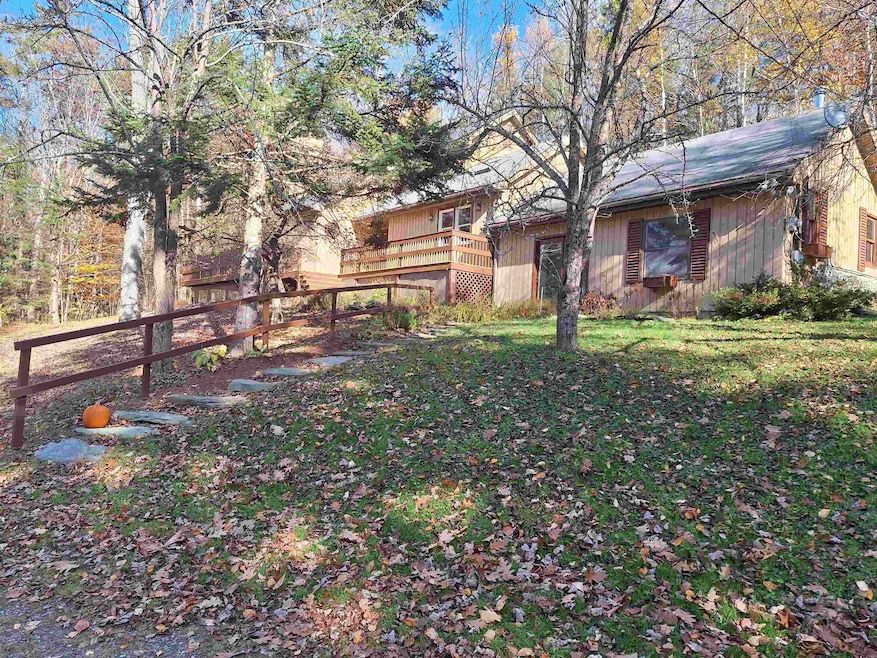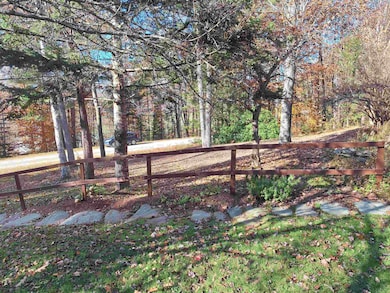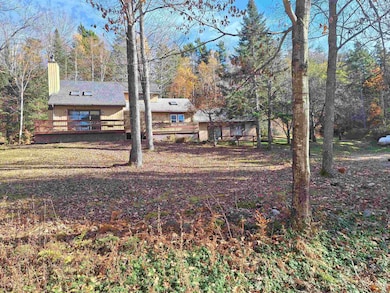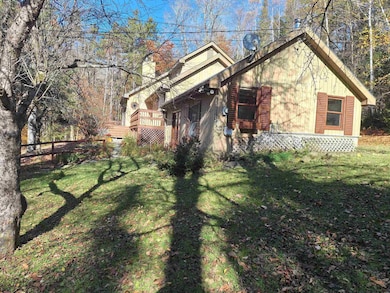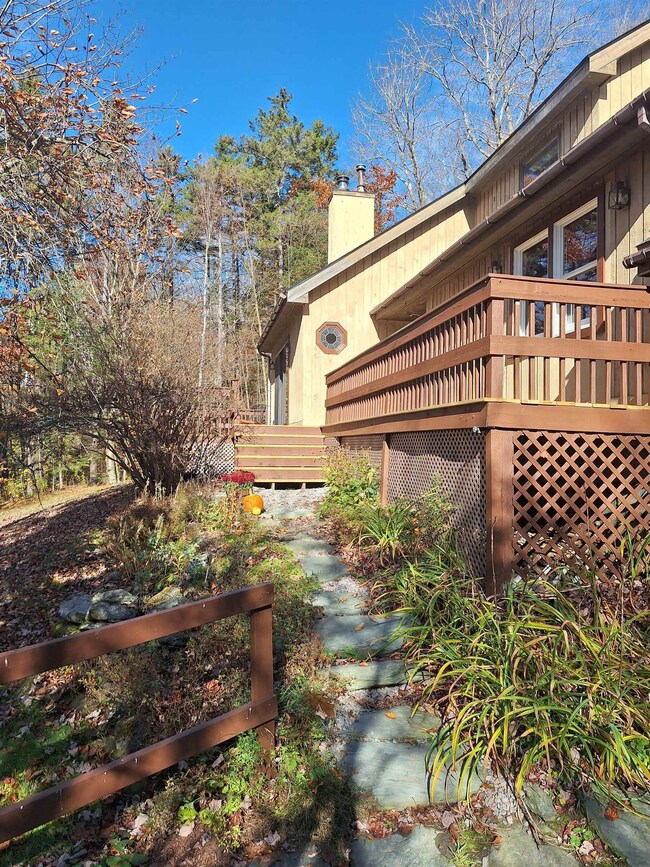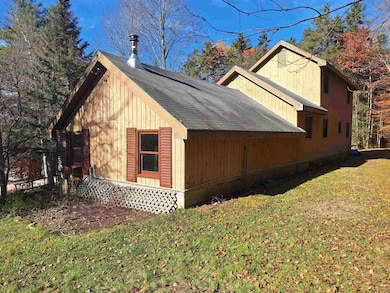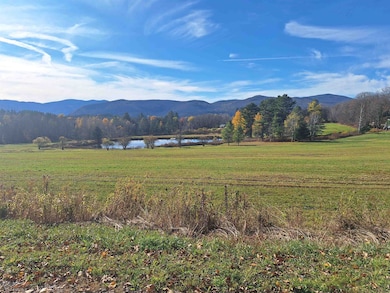352 Edwins Pond Rd Rochester, VT 05767
Estimated payment $3,282/month
Highlights
- Deck
- Wood Flooring
- Garden
- Contemporary Architecture
- Natural Light
- Baseboard Heating
About This Home
Welcome to this charming rustic home nestled in the heart of Rochester, Vermont. Set against a backdrop of the Green Mountains, this property combines classic Vermont character with thoughtful updates for comfortable year-round living.
Inside, you’ll find beautiful wood floors throughout, warm natural accents, and an inviting living area with a cozy woodstove. The home offers 3 bedrooms, 2 baths, kitchen and dining space and plenty of room to relax or entertain. Recent upgrades include a new well and new heating system, giving you modern reliability in a classic country setting. For those stormy nights - the house is equipped with a generator to keep you warm and comfortable. Step outside to enjoy a private deck and yard surrounded by nature. Just down the road, you’ll find access to a beautiful shared pond—a perfect spot to unwind and appreciate Vermont’s peaceful scenery.
Conveniently located near Rochester Village with its local shops, cafés, and access to outdoor recreation like hiking, skiing, and the nearby White River, this property offers an authentic Vermont lifestyle in a welcoming mountain community.
Whether you’re seeking a primary residence, weekend retreat or investment property, this Rochester home captures the timeless charm and tranquility of Vermont living. Schedule your showing today!
Home Details
Home Type
- Single Family
Est. Annual Taxes
- $5,290
Year Built
- Built in 1987
Lot Details
- 1.76 Acre Lot
- Garden
- Property is zoned R01
Parking
- 2 Car Garage
- Gravel Driveway
Home Design
- Contemporary Architecture
- Concrete Foundation
- Wood Frame Construction
- Wood Siding
Interior Spaces
- Property has 2 Levels
- Natural Light
- Dining Area
- Wood Flooring
- Washer
Kitchen
- Microwave
- Dishwasher
Bedrooms and Bathrooms
- 3 Bedrooms
- 2 Full Bathrooms
Basement
- Basement Fills Entire Space Under The House
- Interior Basement Entry
Outdoor Features
- Deck
Schools
- Rochester Elementary School
- Choice Middle School
- Choice High School
Utilities
- Baseboard Heating
- Drilled Well
Map
Home Values in the Area
Average Home Value in this Area
Tax History
| Year | Tax Paid | Tax Assessment Tax Assessment Total Assessment is a certain percentage of the fair market value that is determined by local assessors to be the total taxable value of land and additions on the property. | Land | Improvement |
|---|---|---|---|---|
| 2024 | $5,291 | $206,200 | $41,400 | $164,800 |
| 2023 | $3,297 | $206,200 | $41,400 | $164,800 |
| 2022 | $4,385 | $206,200 | $41,400 | $164,800 |
| 2021 | $4,424 | $206,200 | $41,400 | $164,800 |
| 2020 | $4,225 | $206,200 | $41,400 | $164,800 |
| 2019 | $4,134 | $206,200 | $41,400 | $164,800 |
| 2018 | $3,988 | $206,200 | $41,400 | $164,800 |
| 2016 | $3,926 | $206,200 | $41,400 | $164,800 |
Property History
| Date | Event | Price | List to Sale | Price per Sq Ft |
|---|---|---|---|---|
| 09/23/2025 09/23/25 | Price Changed | $539,000 | -1.8% | $268 / Sq Ft |
| 08/26/2025 08/26/25 | Price Changed | $549,000 | -3.5% | $273 / Sq Ft |
| 07/02/2025 07/02/25 | For Sale | $569,000 | -- | $283 / Sq Ft |
Source: PrimeMLS
MLS Number: 5049549
APN: 525-165-11685
- 436 Mount View Loop
- 1003 Quarry Hill Rd
- tbd Quarry Hill Rd
- 165 N Main St
- 185 Beans Bridge Rd
- 115 Bethel Mountain Rd
- 19 Huntington Place
- 109 Park Row
- 31 Huntington Place Unit 1,2 & 3
- 2475 Little Hollow Rd
- 238 S Hollow Ln
- 919 Vermont Route 100
- 203 Tunnel Brook Rd
- 1588 Austin Hill Rd
- 00 Albin Hill Rd
- 1806 Vermont Route 100
- 111 Forest Ln
- 1441 Jerusalem Hill
- 1312 MacIntosh Hill Rd
- 2140 Brandon Mountain Rd
- 3009 Vermont 12a
- 2591 Johnson Hill Rd
- 3035 S Lincoln Rd
- 291 Moses Ln
- 686 S Windsor St
- 458 Cider Mountain Rd
- 399 E Main St Unit C
- 151 S Main St Unit B6
- 151 S Main St Unit B7
- 151 S Main St Unit 103
- 151 S Main St Unit B3
- 151 S Main St Unit 105
- 151 S Main St Unit B4
- 151 S Main St Unit 101
- 151 S Main St Unit 102
- 151 S Main St Unit 107
- 151 S Main St Unit B2
- 151 S Main St Unit B1
- 151 S Main St Unit 104
- 151 S Main St Unit B5
