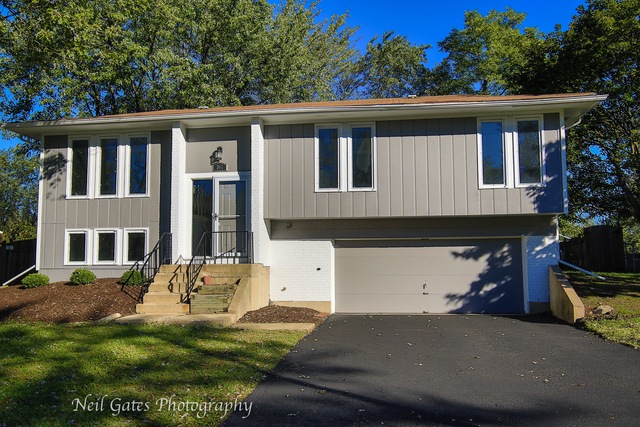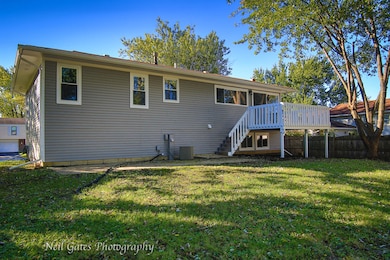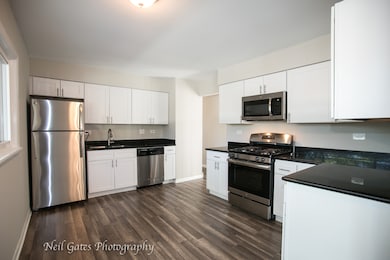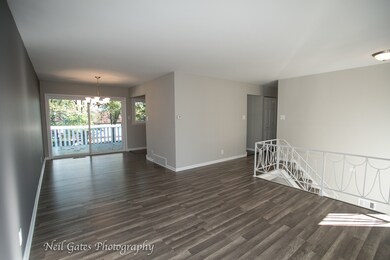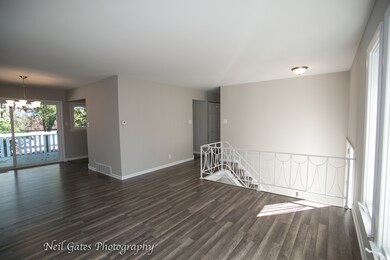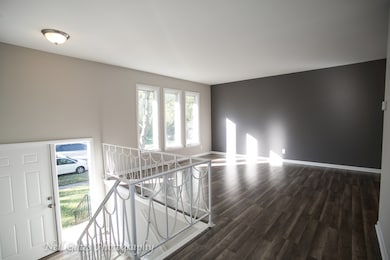
352 Falcon Ridge Way Bolingbrook, IL 60440
Estimated Value: $325,000 - $375,000
Highlights
- Deck
- Attached Garage
- Patio
- Fenced Yard
- Breakfast Bar
- Property is near a bus stop
About This Home
As of May 2019SAVE TIME - See this newly improved raised ranch FIRST! The exterior has been painted including the garage door; you'll find a deck and patio in the fenced back yard. Freshly painted interior is dove grey with steel grey accent wall in the LR, full bath and chair rail ledge in the LL family room - which is great for gatherings with the white brick fireplace centerpiece! Stainless steel appliances enhance the updated kitchen with granite counters, white cabinetry, goose neck faucet and nickel hardware. New features include stylish wood laminate flooring, carpeted bedrooms, upgraded light fixtures and white doors/trim and cabinetry throughout this fantastic home. The lower level laundry room has a utility sink and cabinets for your convenience. Full bath offers you a walk-in shower and all white vanity and mirror. New windows! Fresh landscaping! Easy access location near The Promenade, dining, parks & more! This home is a GREAT VALUE so don't wait, look and make an offer today!
Last Agent to Sell the Property
Chase Real Estate LLC License #471009352 Listed on: 03/02/2019
Home Details
Home Type
- Single Family
Est. Annual Taxes
- $7,633
Year Built | Renovated
- 1973 | 2018
Lot Details
- 6,534
Parking
- Attached Garage
- Garage Door Opener
- Driveway
- Parking Included in Price
- Garage Is Owned
Home Design
- Brick Exterior Construction
- Asphalt Shingled Roof
Interior Spaces
- Wood Burning Fireplace
- Attached Fireplace Door
- Laminate Flooring
- Storm Screens
Kitchen
- Breakfast Bar
- Oven or Range
- Microwave
- Dishwasher
Outdoor Features
- Deck
- Patio
Utilities
- Forced Air Heating and Cooling System
- Heating System Uses Gas
- Lake Michigan Water
Additional Features
- Fenced Yard
- Property is near a bus stop
Listing and Financial Details
- $7,000 Seller Concession
Ownership History
Purchase Details
Home Financials for this Owner
Home Financials are based on the most recent Mortgage that was taken out on this home.Purchase Details
Home Financials for this Owner
Home Financials are based on the most recent Mortgage that was taken out on this home.Purchase Details
Purchase Details
Purchase Details
Home Financials for this Owner
Home Financials are based on the most recent Mortgage that was taken out on this home.Purchase Details
Purchase Details
Home Financials for this Owner
Home Financials are based on the most recent Mortgage that was taken out on this home.Similar Homes in the area
Home Values in the Area
Average Home Value in this Area
Purchase History
| Date | Buyer | Sale Price | Title Company |
|---|---|---|---|
| Dricks Eric J | $250,000 | Lakeland Title Services | |
| Henthorn Dennis | $170,000 | Old Republic Title | |
| Saxon Mortgage Services Inc | -- | Ticor Title | |
| Kung Calvin | $95,000 | Ticor Title | |
| Hatcher Duane L | -- | Tek Title Llc | |
| Equity Holding Corp | -- | -- | |
| Hatcher Duane L | $127,000 | -- |
Mortgage History
| Date | Status | Borrower | Loan Amount |
|---|---|---|---|
| Open | Dricks Eric J | $245,471 | |
| Previous Owner | Hatcher Duane L | $211,500 | |
| Previous Owner | Hatcher Duane L | $191,250 | |
| Previous Owner | Hatcher Duane L | $172,000 | |
| Previous Owner | Hatcher Duane L | $153,850 | |
| Previous Owner | Hatcher Duane L | $139,500 | |
| Previous Owner | Hatcher Duane L | $126,000 | |
| Previous Owner | Hatcher Duane L | $117,587 |
Property History
| Date | Event | Price | Change | Sq Ft Price |
|---|---|---|---|---|
| 05/30/2019 05/30/19 | Sold | $250,000 | +0.8% | $142 / Sq Ft |
| 04/17/2019 04/17/19 | Pending | -- | -- | -- |
| 04/11/2019 04/11/19 | Price Changed | $247,900 | -0.8% | $141 / Sq Ft |
| 03/27/2019 03/27/19 | Price Changed | $249,900 | -2.0% | $142 / Sq Ft |
| 03/02/2019 03/02/19 | For Sale | $254,900 | +49.9% | $145 / Sq Ft |
| 08/07/2018 08/07/18 | Sold | $170,000 | -5.5% | $97 / Sq Ft |
| 06/21/2018 06/21/18 | Pending | -- | -- | -- |
| 06/12/2018 06/12/18 | For Sale | $179,900 | -- | $103 / Sq Ft |
Tax History Compared to Growth
Tax History
| Year | Tax Paid | Tax Assessment Tax Assessment Total Assessment is a certain percentage of the fair market value that is determined by local assessors to be the total taxable value of land and additions on the property. | Land | Improvement |
|---|---|---|---|---|
| 2023 | $7,633 | $81,562 | $18,152 | $63,410 |
| 2022 | $6,665 | $73,432 | $16,365 | $57,067 |
| 2021 | $6,308 | $68,661 | $15,302 | $53,359 |
| 2020 | $6,110 | $66,403 | $14,799 | $51,604 |
| 2019 | $6,525 | $63,241 | $14,094 | $49,147 |
| 2018 | $6,043 | $58,184 | $12,967 | $45,217 |
| 2017 | $5,780 | $55,151 | $12,291 | $42,860 |
| 2016 | $5,638 | $52,500 | $11,700 | $40,800 |
| 2015 | $4,927 | $48,900 | $10,900 | $38,000 |
| 2014 | $4,927 | $44,400 | $9,900 | $34,500 |
| 2013 | $4,927 | $44,400 | $9,900 | $34,500 |
Agents Affiliated with this Home
-
Christian Chase

Seller's Agent in 2019
Christian Chase
Chase Real Estate LLC
(630) 527-0095
4 in this area
487 Total Sales
-
Brenda Bill

Buyer's Agent in 2019
Brenda Bill
Coldwell Banker Real Estate Group
(815) 955-4798
70 Total Sales
-
Neringa Koller

Seller's Agent in 2018
Neringa Koller
American Brokers Real Estate
(630) 901-8988
1 in this area
140 Total Sales
Map
Source: Midwest Real Estate Data (MRED)
MLS Number: MRD10295256
APN: 02-11-202-006
- 424 Falcon Ridge Way Unit 5
- 353 Marian Ct
- 432 Degas Cir
- 316 Bedford Rd
- 358 Tarrington Way
- 496 Ridge Ln
- 494 Ridge Ln
- 492 Ridge Ln
- 490 Ridge Ln
- 488 Ridge Ln
- 475 Ridge Ln
- 486 Ridge Ln
- 473 Ridge Ln
- 160 Camelot Way
- 207 Pacific Dr
- 246 Monroe Rd Unit 4
- 128 Seabury Rd
- 228 Riverside Dr
- 121 Queenswood Rd
- 9 Shilling Ct
- 352 Falcon Ridge Way
- 348 Falcon Ridge Way
- 356 Falcon Ridge Way
- 420 Independence Ln
- 424 Independence Ln
- 416 Independence Ln
- 344 Falcon Ridge Way
- 360 Falcon Ridge Way
- 349 Falcon Ridge Way
- 412 Independence Ln
- 345 Falcon Ridge Way
- 428 Independence Ln
- 353 Falcon Ridge Way
- 364 Falcon Ridge Way
- 357 Falcon Ridge Way
- 408 Independence Ln
- 337 Falcon Ridge Way
- 432 Independence Ln
- 429 Independence Ln
- 384 Stafford Ct
