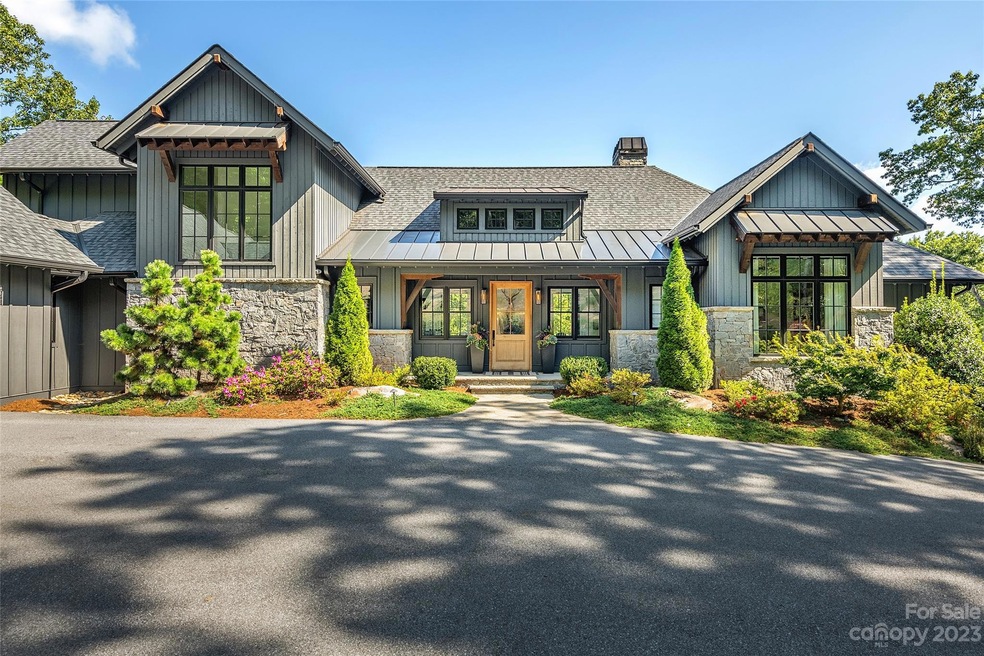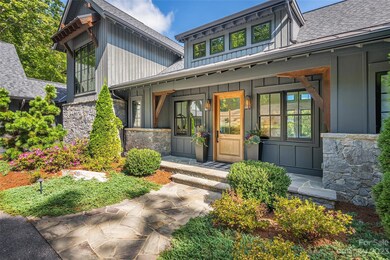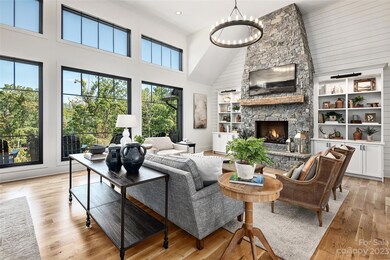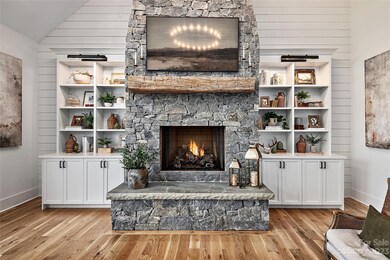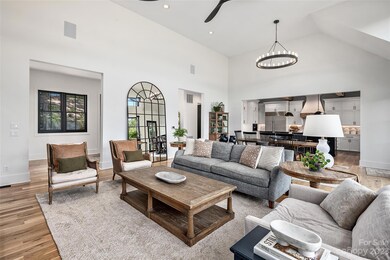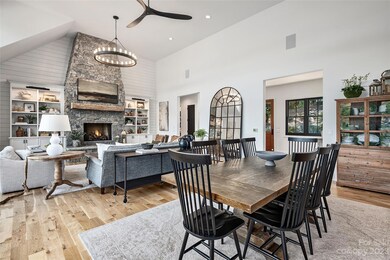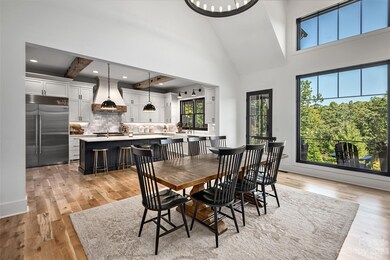
352 Freedom Trail Ct Zirconia, NC 28790
Zirconia NeighborhoodEstimated Value: $2,227,000 - $2,783,000
Highlights
- In Ground Pool
- Open Floorplan
- Deck
- Sauna
- Mountain View
- Private Lot
About This Home
As of November 2023Stunning estate with eight beautiful acres set within 15 minutes of downtown Hendersonville. This custom four-bedroom residence is designed for entertaining. Details like 150-year-old reclaimed wood throughout, four stone fireplaces, and indoor and outdoor areas that make this home a masterpiece. With spectacular spaces on the main floor including a chef's kitchen with Sub-Zero, Miele and Wolf appliances, butler's pantry, impressive living room with cathedral ceilings, office, mudroom, laundry room and three-car garage with built-in storage. Upstairs you will find two en suites perfect for guests. Lower level has a spectacular media room with built-in movie chairs and projector screen. Exercise space with room for sauna and equipment. Enjoy the family room and bar with more custom cabinets and another large bedroom with en suite for guests. Custom safe room. Take in the level backyard with more space to expand. Chicken coop and raised garden beds are extras to this majestic oasis.
Last Listed By
Premier Sotheby’s International Realty Brokerage Phone: 828-575-7905 License #278684 Listed on: 10/06/2023

Home Details
Home Type
- Single Family
Est. Annual Taxes
- $7,826
Year Built
- Built in 2018
Lot Details
- Front Green Space
- Cul-De-Sac
- Private Lot
- Level Lot
- Wooded Lot
- Property is zoned R2R
HOA Fees
- $82 Monthly HOA Fees
Parking
- 3 Car Attached Garage
- Front Facing Garage
- Garage Door Opener
- Driveway
Home Design
- Transitional Architecture
Interior Spaces
- 2.5-Story Property
- Open Floorplan
- Wet Bar
- Wired For Data
- Bar Fridge
- Vaulted Ceiling
- Ceiling Fan
- Wood Burning Fireplace
- Insulated Windows
- Window Treatments
- Window Screens
- Pocket Doors
- French Doors
- Family Room with Fireplace
- Living Room with Fireplace
- Screened Porch
- Sauna
- Mountain Views
- Pull Down Stairs to Attic
- Home Security System
Kitchen
- Self-Cleaning Convection Oven
- Gas Oven
- Gas Cooktop
- Down Draft Cooktop
- Range Hood
- Microwave
- Plumbed For Ice Maker
- Dishwasher
- Wine Refrigerator
- Kitchen Island
- Disposal
Flooring
- Wood
- Marble
- Tile
Bedrooms and Bathrooms
- Split Bedroom Floorplan
- Walk-In Closet
Laundry
- Laundry Room
- Dryer
- Washer
Finished Basement
- Basement Fills Entire Space Under The House
- Interior Basement Entry
- Natural lighting in basement
Pool
- In Ground Pool
- Spa
Outdoor Features
- Access to stream, creek or river
- Waterfront has a Concrete Retaining Wall
- Deck
- Fireplace in Patio
- Patio
- Outdoor Fireplace
- Outbuilding
Schools
- Hillandale Elementary School
- Flat Rock Middle School
- East Henderson High School
Utilities
- Forced Air Zoned Cooling and Heating System
- Vented Exhaust Fan
- Heat Pump System
- Heating System Uses Natural Gas
- Underground Utilities
- Power Generator
- Tankless Water Heater
- Gas Water Heater
- Septic Tank
- Fiber Optics Available
Listing and Financial Details
- Assessor Parcel Number 10002384
Community Details
Overview
- Built by CooperConstruction
- Cobblestone Village Subdivision
- Mandatory home owners association
Security
- Card or Code Access
Ownership History
Purchase Details
Home Financials for this Owner
Home Financials are based on the most recent Mortgage that was taken out on this home.Similar Homes in Zirconia, NC
Home Values in the Area
Average Home Value in this Area
Purchase History
| Date | Buyer | Sale Price | Title Company |
|---|---|---|---|
| Gonzalez Nelson | $2,700,000 | None Listed On Document |
Mortgage History
| Date | Status | Borrower | Loan Amount |
|---|---|---|---|
| Previous Owner | Cooper Thomas Zachary | $589,000 | |
| Previous Owner | Cooper Thomas Zachary | $300,000 | |
| Previous Owner | Cooper Thomas Zachary | $650,000 |
Property History
| Date | Event | Price | Change | Sq Ft Price |
|---|---|---|---|---|
| 11/21/2023 11/21/23 | Sold | $2,700,000 | -3.4% | $451 / Sq Ft |
| 10/27/2023 10/27/23 | Pending | -- | -- | -- |
| 10/06/2023 10/06/23 | For Sale | $2,795,000 | -- | $467 / Sq Ft |
Tax History Compared to Growth
Tax History
| Year | Tax Paid | Tax Assessment Tax Assessment Total Assessment is a certain percentage of the fair market value that is determined by local assessors to be the total taxable value of land and additions on the property. | Land | Improvement |
|---|---|---|---|---|
| 2024 | $7,826 | $1,473,800 | $129,200 | $1,344,600 |
| 2023 | $7,826 | $1,473,800 | $129,200 | $1,344,600 |
| 2022 | $6,684 | $1,011,200 | $74,200 | $937,000 |
| 2021 | $6,583 | $1,011,200 | $74,200 | $937,000 |
| 2020 | $6,583 | $1,011,200 | $0 | $0 |
| 2019 | $4,491 | $689,800 | $0 | $0 |
Agents Affiliated with this Home
-
Caroline Kalpinski

Seller's Agent in 2023
Caroline Kalpinski
Premier Sotheby’s International Realty
(828) 575-7905
4 in this area
194 Total Sales
-
Steve Holland
S
Buyer's Agent in 2023
Steve Holland
Carolina Homes & Nature
(828) 242-3634
1 in this area
28 Total Sales
Map
Source: Canopy MLS (Canopy Realtor® Association)
MLS Number: 4075101
APN: 9576704895
- 318 Freedom Trail Ct
- 305 Freedom Trail Ct Unit 46
- 0 Freedom Trail Ct Unit CAR4239936
- 527 Falkirk Way
- 9999 Falkirk Way
- 131 Falkirk Way
- 246 Pinnacle Mountain Rd
- 5481 Greenville Hwy
- 00 Greenville Hwy Unit 4
- 9999 Cripple Creek Trail
- 288 Hawks Point Dr
- 835 Mountain View Church Rd
- 842 Mountain View Church Rd
- 1000 Mountain View Church Rd
- 3200 Greenville Hwy
- 30 Farwood Ct
- 2 Candlestick Dr
- 410 Lamp Post Dr
- 248 Camp Windy Wood Rd
- 35 Stonecrest Ct
- 352 Freedom Trail Ct
- 0 Freedom Trail Ct Unit 46 CAR3832824
- 264 Freedom Trail Ct
- 58 Highlander Way Unit 49
- 79 Noble Way
- 203 Freedom Trail Ct
- 527 Falkirk Way
- 80 Highlander Falls Way
- 47 Freedom Trail Ct Unit 47
- LOT #37 Cobblestone None Unit 37
- 34 Noble Way
- 122 Highlander Falls Way
- 85 Bayview Trail
- 9999 Highlander Falls Way
- 9999 Highlander Falls Way Unit Lot D
- 9999 Highlander Falls Way Unit Lot C
- 9999 Highlander Falls Way Unit Lot B
- 9999 Highlander Falls Way Unit Lot A
- 137 Freedom Trail Ct
- LOT 32 Freedom Trail Ct
