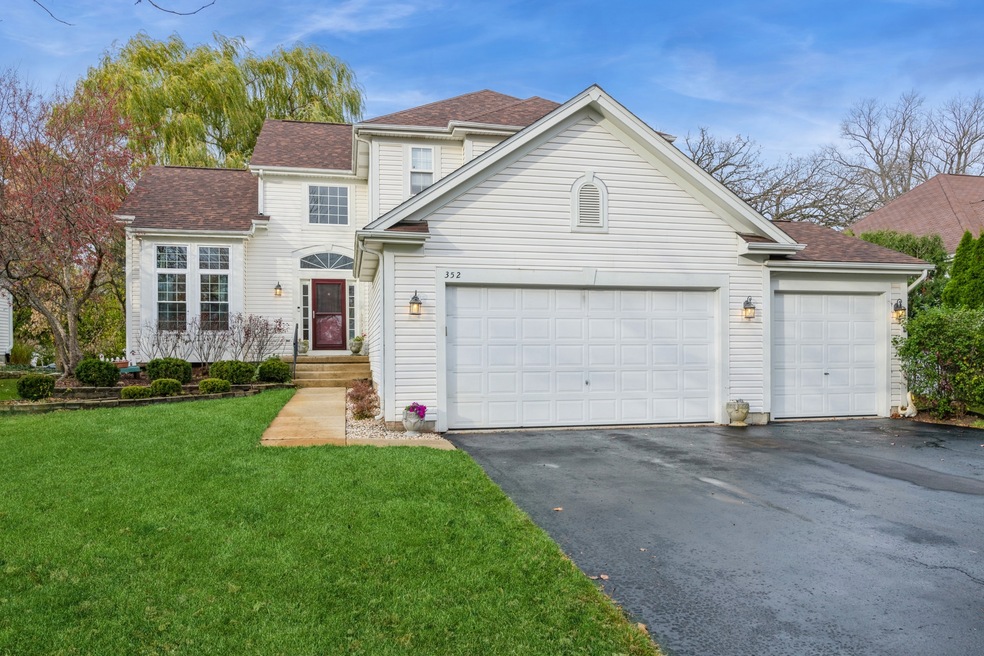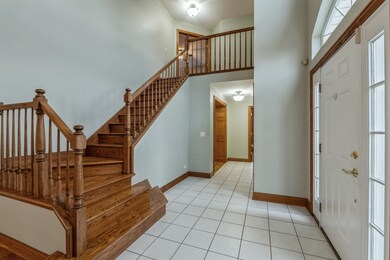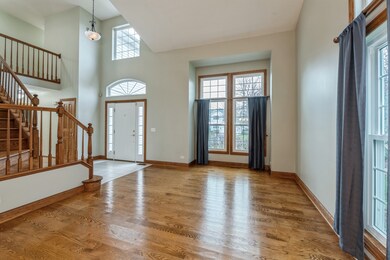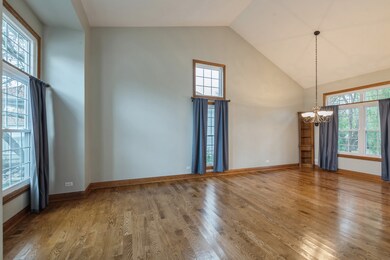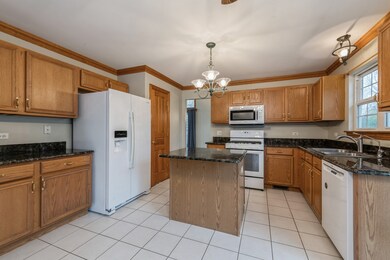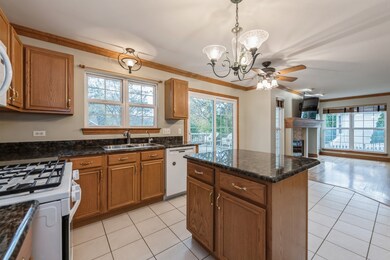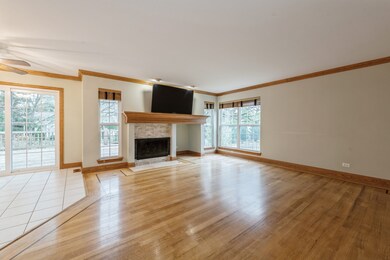
352 Garrison Cir Port Barrington, IL 60010
Highlights
- Colonial Architecture
- Deck
- Recreation Room
- Community Lake
- Property is near a park
- Vaulted Ceiling
About This Home
As of December 2024Inventory!!! Check out this beautiful three bedroom, two and a half bath home located in Riverwalk subdivision in Port Barrington! This home features a vaulted entry way with two story ceilings in the living and dining room. Hardwood floors mostly throughout the main and second level. Spacious kitchen with living room, family room and entertainment room down in the basement, perfect for entertaining. All bedrooms on 2nd floor with an updated master bathroom suite. New roof (2022) new HVAC system with Oxy 4 air purifier (2020), new Culligan filtration system, new well blader, and triple osmosis system on kitchen sink (2019). New dining room, living room windows and new sliding door in kitchen (2023). Riverwalk subdivision features manicured walking paths with gorgeous views. Make this home yours today!!
Last Agent to Sell the Property
Berkshire Hathaway HomeServices Starck Real Estate License #471020609 Listed on: 11/05/2024

Last Buyer's Agent
@properties Christie's International Real Estate License #475158662

Home Details
Home Type
- Single Family
Est. Annual Taxes
- $7,826
Year Built
- Built in 1999
Lot Details
- 10,454 Sq Ft Lot
- Lot Dimensions are 75x140
- Paved or Partially Paved Lot
HOA Fees
- $60 Monthly HOA Fees
Parking
- 3 Car Attached Garage
- Garage Transmitter
- Garage Door Opener
- Driveway
- Parking Space is Owned
Home Design
- Colonial Architecture
- Asphalt Roof
- Concrete Perimeter Foundation
Interior Spaces
- 3,399 Sq Ft Home
- 2-Story Property
- Vaulted Ceiling
- Gas Log Fireplace
- Entrance Foyer
- Family Room with Fireplace
- Combination Dining and Living Room
- Den
- Recreation Room
- Storage Room
- Unfinished Attic
Kitchen
- Range
- Microwave
- Dishwasher
- Disposal
Flooring
- Wood
- Ceramic Tile
Bedrooms and Bathrooms
- 3 Bedrooms
- 3 Potential Bedrooms
- Walk-In Closet
- Dual Sinks
- Soaking Tub
- Separate Shower
Laundry
- Laundry Room
- Laundry on main level
- Dryer
- Washer
Partially Finished Basement
- Basement Fills Entire Space Under The House
- Sump Pump
Schools
- Robert Crown Elementary School
- Wauconda Middle School
- Wauconda Community High School
Utilities
- Forced Air Heating and Cooling System
- Humidifier
- Heating System Uses Natural Gas
- 200+ Amp Service
- Well
- Water Softener is Owned
- Cable TV Available
Additional Features
- Deck
- Property is near a park
Community Details
- Association fees include insurance
- Associa Chicagoland Association, Phone Number (847) 490-3833
- Riverwalk Subdivision, Hampton Floorplan
- Property managed by Riverwalk
- Community Lake
Listing and Financial Details
- Homeowner Tax Exemptions
Ownership History
Purchase Details
Home Financials for this Owner
Home Financials are based on the most recent Mortgage that was taken out on this home.Purchase Details
Home Financials for this Owner
Home Financials are based on the most recent Mortgage that was taken out on this home.Purchase Details
Home Financials for this Owner
Home Financials are based on the most recent Mortgage that was taken out on this home.Purchase Details
Home Financials for this Owner
Home Financials are based on the most recent Mortgage that was taken out on this home.Similar Homes in the area
Home Values in the Area
Average Home Value in this Area
Purchase History
| Date | Type | Sale Price | Title Company |
|---|---|---|---|
| Warranty Deed | $420,000 | None Listed On Document | |
| Quit Claim Deed | -- | None Listed On Document | |
| Warranty Deed | $278,000 | Chicago Title | |
| Deed | $244,500 | Greater Illinois Title Compa |
Mortgage History
| Date | Status | Loan Amount | Loan Type |
|---|---|---|---|
| Open | $407,400 | New Conventional | |
| Previous Owner | $269,660 | New Conventional | |
| Previous Owner | $199,500 | New Conventional | |
| Previous Owner | $182,000 | New Conventional | |
| Previous Owner | $209,600 | Unknown | |
| Previous Owner | $50,000 | Credit Line Revolving | |
| Previous Owner | $233,000 | Unknown | |
| Previous Owner | $219,800 | Balloon |
Property History
| Date | Event | Price | Change | Sq Ft Price |
|---|---|---|---|---|
| 12/12/2024 12/12/24 | Sold | $420,000 | 0.0% | $124 / Sq Ft |
| 11/10/2024 11/10/24 | Pending | -- | -- | -- |
| 11/05/2024 11/05/24 | For Sale | $420,000 | +51.1% | $124 / Sq Ft |
| 03/22/2019 03/22/19 | Sold | $278,000 | -2.5% | $106 / Sq Ft |
| 02/20/2019 02/20/19 | Pending | -- | -- | -- |
| 02/07/2019 02/07/19 | For Sale | $285,000 | -- | $109 / Sq Ft |
Tax History Compared to Growth
Tax History
| Year | Tax Paid | Tax Assessment Tax Assessment Total Assessment is a certain percentage of the fair market value that is determined by local assessors to be the total taxable value of land and additions on the property. | Land | Improvement |
|---|---|---|---|---|
| 2024 | $8,396 | $118,746 | $24,161 | $94,585 |
| 2023 | $7,826 | $103,637 | $24,802 | $78,835 |
| 2022 | $8,532 | $94,775 | $22,681 | $72,094 |
| 2021 | $8,259 | $88,857 | $21,265 | $67,592 |
| 2020 | $7,830 | $86,194 | $20,628 | $65,566 |
| 2019 | $7,725 | $81,949 | $19,612 | $62,337 |
| 2018 | $7,219 | $76,393 | $18,422 | $57,971 |
| 2017 | $7,019 | $73,187 | $17,649 | $55,538 |
| 2016 | $6,827 | $69,828 | $16,839 | $52,989 |
| 2013 | -- | $66,456 | $16,026 | $50,430 |
Agents Affiliated with this Home
-
TJ Madigan

Seller's Agent in 2024
TJ Madigan
Berkshire Hathaway HomeServices Starck Real Estate
(815) 451-4276
1 in this area
52 Total Sales
-
Praveen Mathew

Buyer's Agent in 2024
Praveen Mathew
@ Properties
(312) 217-1916
1 in this area
76 Total Sales
-
Lisa Rabe

Seller's Agent in 2019
Lisa Rabe
Agentcy
(847) 477-7598
1 in this area
95 Total Sales
Map
Source: Midwest Real Estate Data (MRED)
MLS Number: 12203123
APN: 15-32-276-014
- 29460 Roberts Rd
- 312 Garrison Cir
- 108 Poplar St
- 509 Normandy Ln
- 28965 W Roberts Rd
- Lot 0 S Pine St
- 114 Maple St
- 26215 N Geraldine Ln
- 26824 N Poplar St
- 19 Eastwood Ave
- 104 Channel Dr
- 6 Lots Porten Rd
- 665 S Circle Ave
- 26805 Bernice St
- 28406 W Park Ave
- 26822 N Ada St
- 651 S Circle Ave
- 28373 W Main St
- 28379 W Main St
- 28490 W Main St
