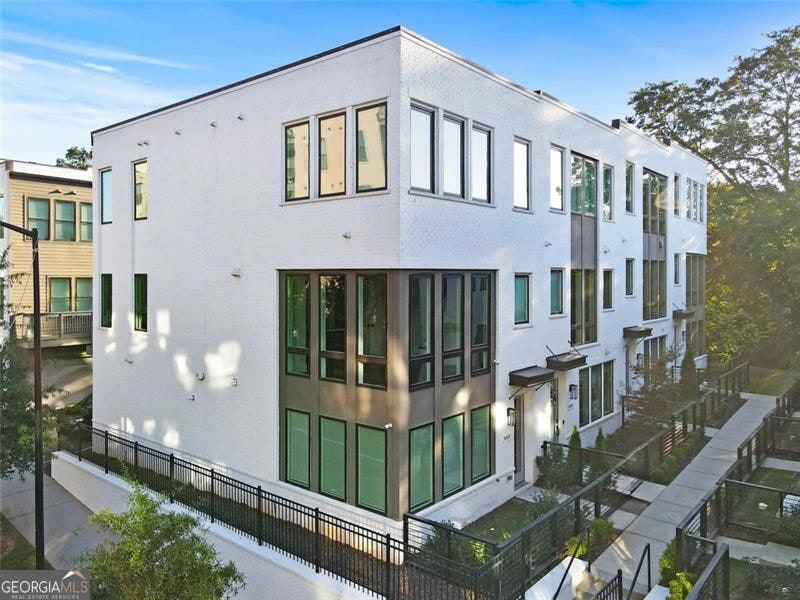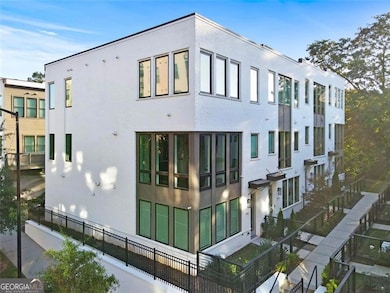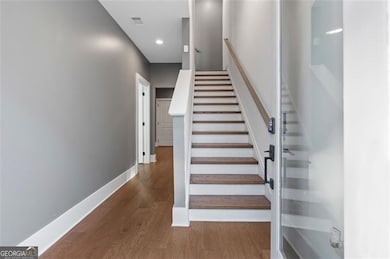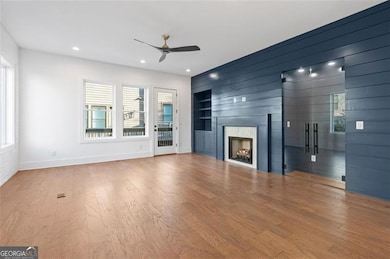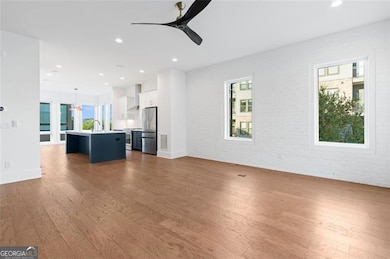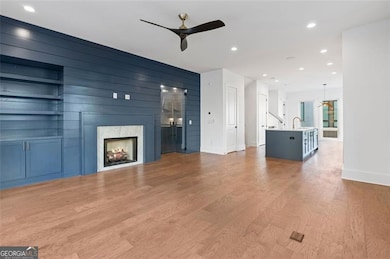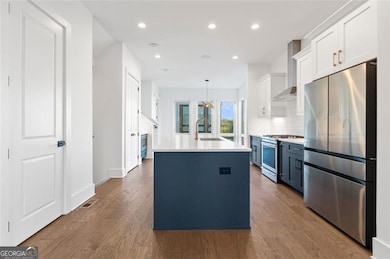352 Gibson St SE Atlanta, GA 30316
Reynoldstown NeighborhoodEstimated payment $4,390/month
Highlights
- Wine Cellar
- Contemporary Architecture
- Wood Flooring
- City View
- Property is near public transit
- 1 Fireplace
About This Home
Experience elevated in-town living in this beautifully designed three-story end unit townhome, where natural light fills every level and every finish has been thoughtfully selected. The open layout features hardwood floors, 9-foot ceilings, custom window treatments, and sophisticated designer touches. A chef's kitchen with solid surface countertops and high-end appliances flows into the dining area framed by floor-to-ceiling windows. The spacious family room is perfect for hosting, complete with built-ins, a wine cellar, fireplace, and a private balcony that extends your living space outdoors. On the lower level, a built-in office creates the ideal setup for working from home. Upstairs, the primary suite features dual walk-in closets and a spa-inspired bath with quartz double vanities, a frameless glass shower, and a private water closet. Secondary bedrooms and bathrooms are equally generous and beautifully appointed. Enjoy the added benefits of a fenced yard, Sonos sound system throughout, and a two-car garage with extra storage. Located directly on the BeltLine in Madison Yards, you're just moments from Publix, AMC, Kilwins, Muchacho, First Watch, and more. This is the lifestyle buyers are searching for-seamless, stylish, and perfectly positioned.
Listing Agent
Keller Williams Realty Brokerage Phone: 1404723851 License #376054 Listed on: 11/06/2025

Townhouse Details
Home Type
- Townhome
Est. Annual Taxes
- $8,100
Year Built
- Built in 2021
Lot Details
- 871 Sq Ft Lot
- End Unit
- 1 Common Wall
- Fenced Front Yard
- Fenced
HOA Fees
- $26 Monthly HOA Fees
Home Design
- Contemporary Architecture
- Slab Foundation
- Composition Roof
- Concrete Siding
Interior Spaces
- 3-Story Property
- High Ceiling
- Ceiling Fan
- 1 Fireplace
- Wine Cellar
- City Views
- Pull Down Stairs to Attic
Kitchen
- Microwave
- Dishwasher
- Stainless Steel Appliances
Flooring
- Wood
- Tile
Bedrooms and Bathrooms
- Walk-In Closet
- Double Vanity
Laundry
- Laundry Room
- Laundry on upper level
- Dryer
- Washer
Parking
- 2 Car Garage
- Side or Rear Entrance to Parking
- Garage Door Opener
Outdoor Features
- Balcony
Location
- Property is near public transit
- Property is near shops
Schools
- Burgess-Peterson Elementary School
- King Middle School
- Mh Jackson Jr High School
Utilities
- Zoned Heating and Cooling
- Underground Utilities
- 220 Volts
- Tankless Water Heater
- Phone Available
- Cable TV Available
Community Details
- Association fees include management fee, ground maintenance
- Madison Yards At Reynoldstown Subdivision
Map
Home Values in the Area
Average Home Value in this Area
Tax History
| Year | Tax Paid | Tax Assessment Tax Assessment Total Assessment is a certain percentage of the fair market value that is determined by local assessors to be the total taxable value of land and additions on the property. | Land | Improvement |
|---|---|---|---|---|
| 2025 | $10,150 | $245,160 | $36,680 | $208,480 |
| 2023 | $10,150 | $245,160 | $36,680 | $208,480 |
Property History
| Date | Event | Price | List to Sale | Price per Sq Ft | Prior Sale |
|---|---|---|---|---|---|
| 11/06/2025 11/06/25 | For Sale | $700,000 | +9.4% | $248 / Sq Ft | |
| 07/20/2022 07/20/22 | Sold | $639,585 | +4.4% | $281 / Sq Ft | View Prior Sale |
| 08/25/2021 08/25/21 | Pending | -- | -- | -- | |
| 08/25/2021 08/25/21 | For Sale | $612,900 | -- | $269 / Sq Ft |
Source: Georgia MLS
MLS Number: 10639117
APN: 14-0012-0002-096-3
- 333 Stovall St SE
- 313 Stovall St SE
- 965 N Ormewood Park Dr SE
- 943 N Ormewood Park Dr SE Unit 402
- 952 Northern Ave SE
- 881 Memorial Dr SE Unit 209
- 881 Memorial Dr SE Unit 116
- 920 Memorial Dr SE Unit 35
- 1058 Sanders Ave SE
- 1156 Village Ct SE
- 890 Memorial Dr SE Unit 107
- 211 Wilbur Ave SE Unit A
- 242 Wilbur Ave SE
- 418 Bill Kennedy Way SE
- 444 Lytle Ave SE
- 438 Bill Kennedy Way SE
- 230 Bill Kennedy Way SE
- 984 Memorial Walk SE
- 947 N Ormewood Park Dr SE Unit B
- 390 Stovall St
- 1166 Village Ct SE
- 841 Memorial Dr SE
- 1084 Sanders Ave SE Unit A-B
- 1084 Sanders Ave SE Unit A
- 1084 Sanders Ave SE Unit B
- 1084 Sanders Ave SE
- 1084 Sanders Ave SE Unit ID1261333P
- 160 Holtzclaw St SE
- 496 Glenwood Place SE
- 880 Glenwood Ave SE Unit 3474
- 880 Glenwood Ave SE Unit 2323
- 465 Hemlock Cir SE Unit B
- 925 Garrett St SE Unit 215
- 1118 Arkwright Place SE Unit B
- 880 Glenwood Ave SE
- 777 Memorial Dr SE
