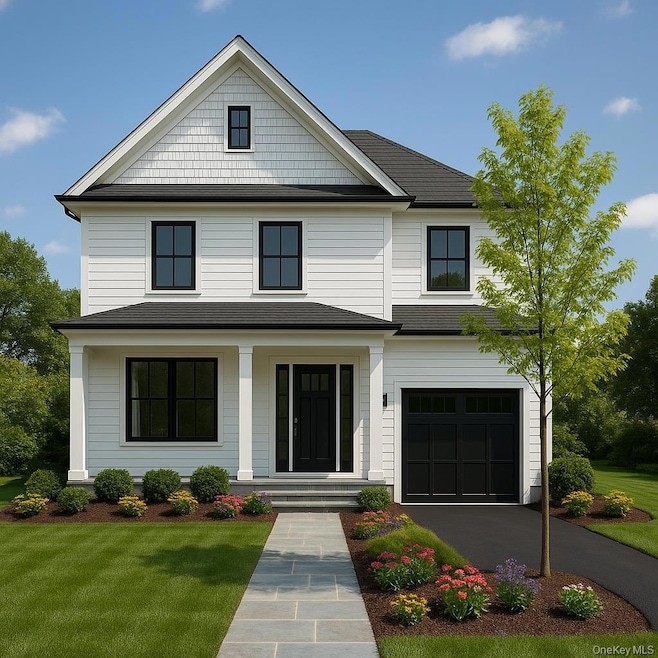352 Holt Dr Pearl River, NY 10965
Estimated payment $6,966/month
Highlights
- 0.69 Acre Lot
- Colonial Architecture
- High Ceiling
- Pearl River High School Rated 9+
- Wood Flooring
- Formal Dining Room
About This Home
We proudly present another fine new home by SMK Home Builders — one of Rockland County’s most respected builders for over 30 years. Designed by a renowned local architect specifically for this one-third-acre parcel, this custom-built Colonial offers approximately 2,800 square feet of thoughtfully planned living space. The home features four spacious bedrooms and three full bathrooms, including a luxurious primary suite. The open-concept main level boasts a high-end kitchen with custom cabinetry, center island, and premium finishes, flowing seamlessly into the family room with a cozy gas fireplace. Additional highlights include vinyl siding for low maintenance, quality craftsmanship throughout, and the opportunity to make certain personalized selections to truly make this home your own. Located in Pearl River, where new construction is virtually nonexistent, this property represents a rare opportunity to own a brand-new, custom home in a well-established community. Conveniently situated just 25 minutes from the George Washington Bridge, it offers both suburban tranquility and easy access to New York City. Completion date and further customization options available upon request.
Listing Agent
Wright Bros Real Estate Inc. Brokerage Phone: 845-358-3050 License #10311203807 Listed on: 08/15/2025
Home Details
Home Type
- Single Family
Est. Annual Taxes
- $6,991
Year Built
- 2026
Lot Details
- 0.69 Acre Lot
- North Facing Home
- Cleared Lot
Parking
- 1 Car Garage
Home Design
- Colonial Architecture
- Frame Construction
Interior Spaces
- 2,800 Sq Ft Home
- 2-Story Property
- High Ceiling
- Recessed Lighting
- Gas Fireplace
- Double Pane Windows
- Entrance Foyer
- Formal Dining Room
- Wood Flooring
- Unfinished Basement
- Basement Fills Entire Space Under The House
- Washer and Dryer Hookup
Kitchen
- Eat-In Kitchen
- Kitchen Island
Bedrooms and Bathrooms
- 4 Bedrooms
- Walk-In Closet
- Double Vanity
Outdoor Features
- Patio
- Porch
Schools
- Evans Park Elementary School
- Pearl River Middle School
- Pearl River High School
Utilities
- Central Air
- Baseboard Heating
Listing and Financial Details
- Assessor Parcel Number 392489-069-013-0002-033-002-0000
Map
Home Values in the Area
Average Home Value in this Area
Tax History
| Year | Tax Paid | Tax Assessment Tax Assessment Total Assessment is a certain percentage of the fair market value that is determined by local assessors to be the total taxable value of land and additions on the property. | Land | Improvement |
|---|---|---|---|---|
| 2024 | $6,991 | $61,100 | $61,100 | -- |
| 2023 | $6,991 | $61,100 | $61,100 | $0 |
| 2022 | $8,028 | $61,100 | $61,100 | $0 |
| 2021 | $8,028 | $61,100 | $61,100 | $0 |
| 2020 | $4,147 | $61,100 | $61,100 | $0 |
| 2019 | $1,338 | $61,100 | $61,100 | $0 |
| 2018 | $3,986 | $61,100 | $61,100 | $0 |
| 2017 | $3,862 | $61,100 | $61,100 | $0 |
| 2016 | $3,738 | $61,100 | $61,100 | $0 |
| 2015 | -- | $61,100 | $61,100 | $0 |
| 2014 | -- | $61,100 | $61,100 | $0 |
Property History
| Date | Event | Price | Change | Sq Ft Price |
|---|---|---|---|---|
| 08/15/2025 08/15/25 | For Sale | $1,198,000 | -- | $428 / Sq Ft |
Purchase History
| Date | Type | Sale Price | Title Company |
|---|---|---|---|
| Bargain Sale Deed | $100,000 | Nyaa |
Source: OneKey® MLS
MLS Number: 901625
APN: 392489-069-013-0002-033-002-0000
- 320 Blauvelt Rd
- 250 Blauvelt Rd
- 118 & 114 Standish Dr
- 10 Mountain View Ave
- 359 E Central Ave
- 165 Forest Ave
- 359 Orangeburg Rd
- 239 N Middletown Rd Unit A
- 9 Joseph Bow Ct
- 159 Martin Place
- 210 Rockland Rd
- 90 E Washington Ave
- 133 E Carroll St
- 71 E Washington Ave
- 4 Brown Dr
- 26 E George Ave
- 74 Oldert Dr
- 89 Secor Blvd
- 110 Orchid Dr
- 24 Moore Ave
- 250 Blauvelt Rd
- 208 Holt Dr
- 30 S Henry St Unit 1G
- 221 N Middletown Rd Unit B
- 225 N Middletown Rd Unit E
- 120 E Central Ave Unit A-2
- 120 E Central Ave Unit A-5
- 120 E Central Ave Unit A-4
- 40 N Main St Unit 3
- 40 N Main St Unit 2
- 40 N Main St Unit 1
- 131 N Main St Unit 5A
- 144 Railroad Ave Unit Upstairs
- 196 Gilbert Ave
- 8 W Crooked Hill Rd
- 121 Ridge St Unit 1
- 134 S Main St Unit 2F
- 1000 Lucy Ct
- 5310 Lucy Ct Unit 5310
- 4102 Lucy Ct Unit 4102

