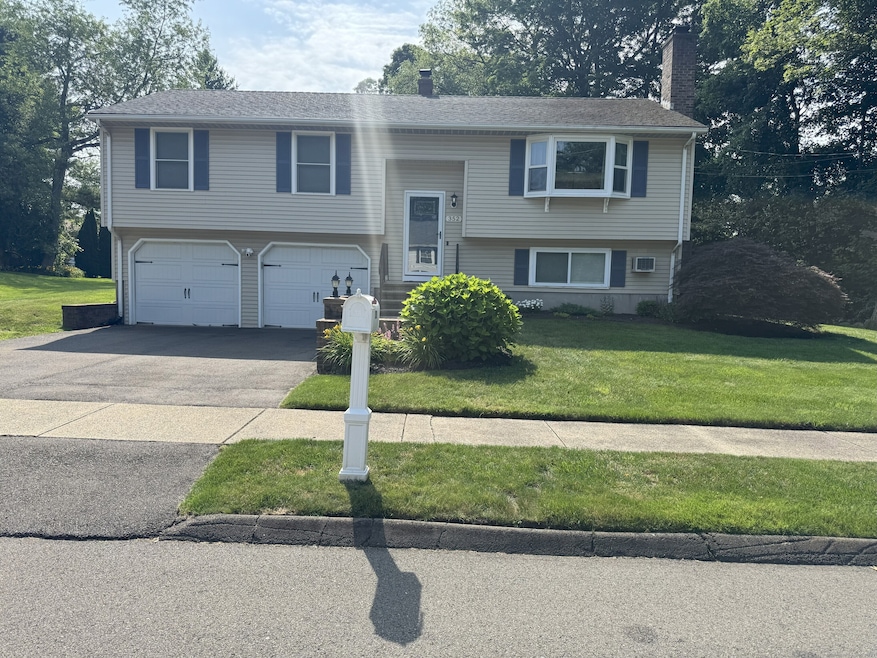
352 Knob Hill Dr Hamden, CT 06518
Estimated payment $3,219/month
Highlights
- ENERGY STAR Certified Homes
- Attic
- Central Air
- Raised Ranch Architecture
- 1 Fireplace
- Baseboard Heating
About This Home
Immaculate 3-Bedroom, 3-Bath Home with Spacious Yard and In-Law Potential! Welcome to this beautifully maintained 3-bedroom, 3-bath home offering exceptional comfort, space, and versatility. Set on a generous lot with a large, private yard, this property is perfect for outdoor entertaining, gardening, or simply enjoying the peace and privacy of your own space. Inside, you will find a bright and open floor plan featuring a modern kitchen with updated appliances, spacious living areas, and a finished lower level with its own entrance, ideal for a potential in-law suite, guest quarters, or home office. The lower level also features a cozy fireplace, creating a warm and inviting atmosphere perfect for relaxing or entertaining. Each of the three full bathrooms are updated, and the bedrooms are generously sized with ample closet space. Additional highlights include central air, energy-efficient systems, a two-car attached garage, and a spacious deck overlooking the backyard. Located in a quiet, desirable neighborhood close to amenities, this move-in-ready home offers the perfect blend of style, space, and flexibility. Don't miss the opportunity to make this immaculate property your forever home!
Home Details
Home Type
- Single Family
Est. Annual Taxes
- $11,045
Year Built
- Built in 1985
Lot Details
- 0.28 Acre Lot
- Level Lot
- Property is zoned R4
Home Design
- Raised Ranch Architecture
- Concrete Foundation
- Frame Construction
- Asphalt Shingled Roof
- Vinyl Siding
Interior Spaces
- 1,576 Sq Ft Home
- 1 Fireplace
- Pull Down Stairs to Attic
Kitchen
- Electric Cooktop
- Microwave
- Ice Maker
- Dishwasher
- Wine Cooler
Bedrooms and Bathrooms
- 3 Bedrooms
- 3 Full Bathrooms
Laundry
- Laundry on lower level
- Electric Dryer
- Washer
Finished Basement
- Heated Basement
- Basement Fills Entire Space Under The House
Parking
- 2 Car Garage
- Automatic Garage Door Opener
- Private Driveway
Eco-Friendly Details
- ENERGY STAR Certified Homes
Schools
- Hamden High School
Utilities
- Central Air
- Baseboard Heating
- Heating System Uses Oil
- Fuel Tank Located in Garage
- Cable TV Available
Listing and Financial Details
- Assessor Parcel Number 1142786
Map
Home Values in the Area
Average Home Value in this Area
Tax History
| Year | Tax Paid | Tax Assessment Tax Assessment Total Assessment is a certain percentage of the fair market value that is determined by local assessors to be the total taxable value of land and additions on the property. | Land | Improvement |
|---|---|---|---|---|
| 2024 | $9,370 | $168,490 | $48,300 | $120,190 |
| 2023 | $11,082 | $196,560 | $48,300 | $148,260 |
| 2022 | $10,905 | $196,560 | $48,300 | $148,260 |
| 2021 | $10,308 | $196,560 | $48,300 | $148,260 |
| 2020 | $7,757 | $149,240 | $68,950 | $80,290 |
| 2019 | $5,346 | $149,240 | $68,950 | $80,290 |
| 2018 | $7,158 | $149,240 | $68,950 | $80,290 |
| 2017 | $6,755 | $149,240 | $68,950 | $80,290 |
| 2016 | $6,770 | $149,240 | $68,950 | $80,290 |
| 2015 | $6,677 | $163,380 | $76,650 | $86,730 |
| 2014 | $6,524 | $163,380 | $76,650 | $86,730 |
Property History
| Date | Event | Price | Change | Sq Ft Price |
|---|---|---|---|---|
| 07/03/2025 07/03/25 | Pending | -- | -- | -- |
| 06/27/2025 06/27/25 | For Sale | $419,900 | +46.3% | $266 / Sq Ft |
| 12/15/2020 12/15/20 | Sold | $287,000 | -7.4% | $182 / Sq Ft |
| 11/11/2020 11/11/20 | Pending | -- | -- | -- |
| 11/06/2020 11/06/20 | For Sale | $310,000 | 0.0% | $197 / Sq Ft |
| 09/25/2020 09/25/20 | Pending | -- | -- | -- |
| 09/21/2020 09/21/20 | Price Changed | $310,000 | 0.0% | $197 / Sq Ft |
| 09/21/2020 09/21/20 | For Sale | $310,000 | -1.6% | $197 / Sq Ft |
| 06/17/2020 06/17/20 | Pending | -- | -- | -- |
| 06/11/2020 06/11/20 | Price Changed | $315,000 | -3.1% | $200 / Sq Ft |
| 05/20/2020 05/20/20 | For Sale | $325,000 | -- | $206 / Sq Ft |
Purchase History
| Date | Type | Sale Price | Title Company |
|---|---|---|---|
| Quit Claim Deed | -- | None Available | |
| Warranty Deed | $287,000 | None Available | |
| Warranty Deed | $294,500 | -- | |
| Warranty Deed | $190,000 | -- | |
| Warranty Deed | $152,000 | -- | |
| Deed | $165,000 | -- |
Mortgage History
| Date | Status | Loan Amount | Loan Type |
|---|---|---|---|
| Open | $272,650 | New Conventional | |
| Previous Owner | $215,000 | Stand Alone Refi Refinance Of Original Loan | |
| Previous Owner | $183,000 | No Value Available | |
| Previous Owner | $171,000 | No Value Available |
Similar Homes in Hamden, CT
Source: SmartMLS
MLS Number: 24107557
APN: HAMD-002829-000121
- 3 Valley View Dr Unit 3
- 100 Anns Farm Rd
- 2 Heather Rd
- 409 Evergreen Ave
- 166 Forest St
- 355 Evergreen Ave
- 212 Evergreen Ave
- 53 Charlton Hill Rd Unit 53
- 96 Bolton St
- 355 & 166 Evergreen & Forest Ave
- 655 Evergreen Ave
- 23 Charlton Hill Rd
- 25 Hamden Hills Dr Unit 17
- 175 Colony St
- 110 Dickerman St
- 2764 Whitney Ave
- 2756 Whitney Ave
- 2480 Whitney Ave Unit 2
- 26 Stratton Ct
- 16 Stratton Ct






