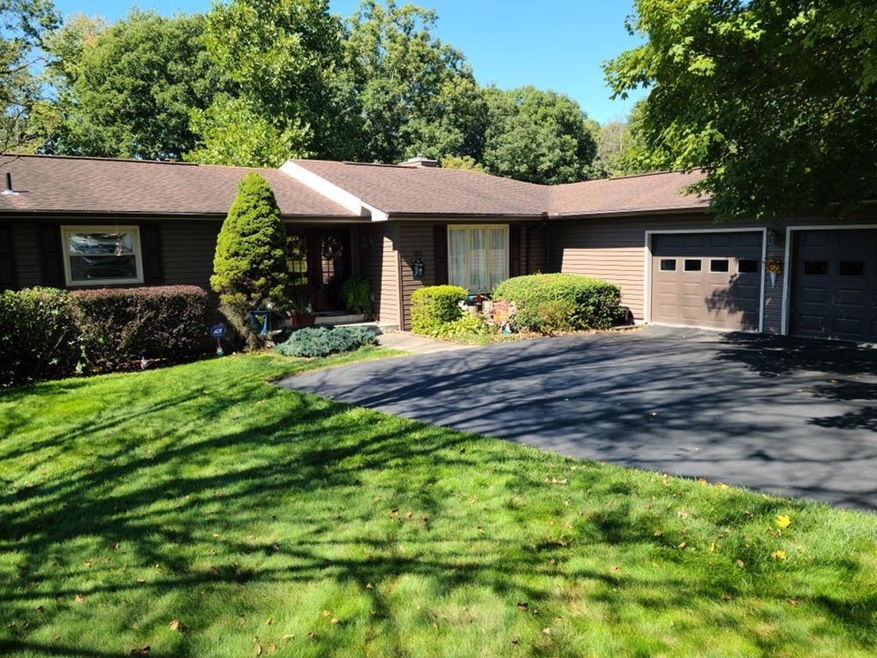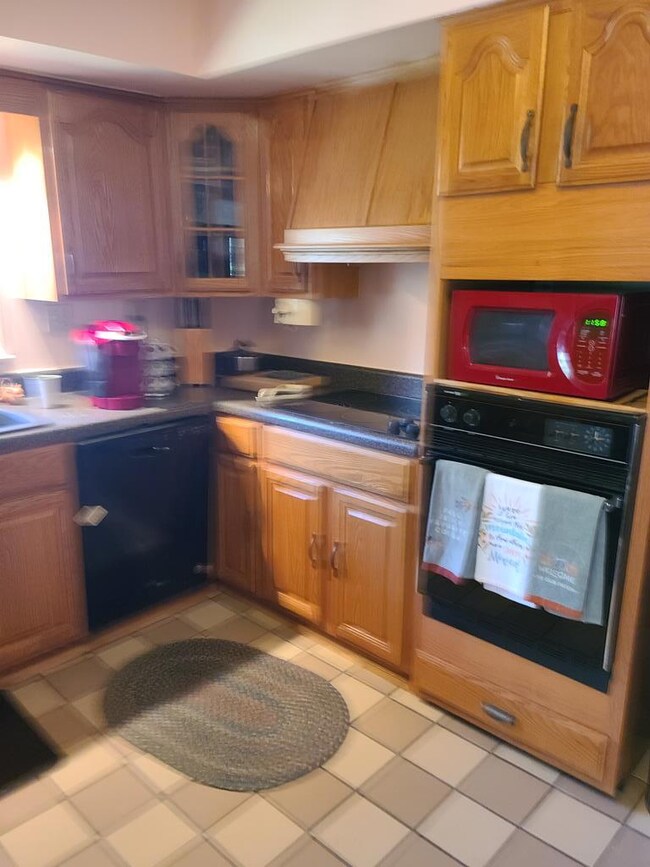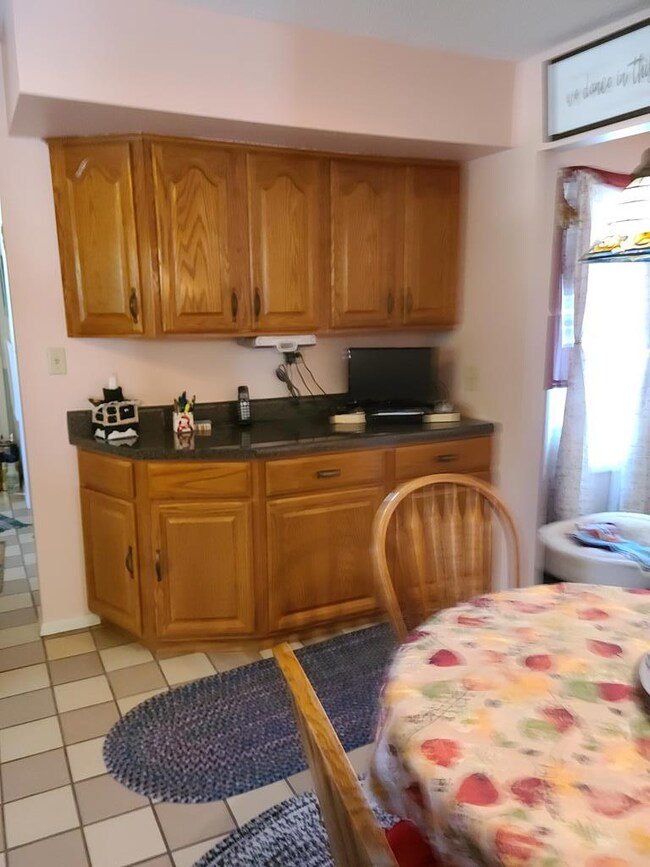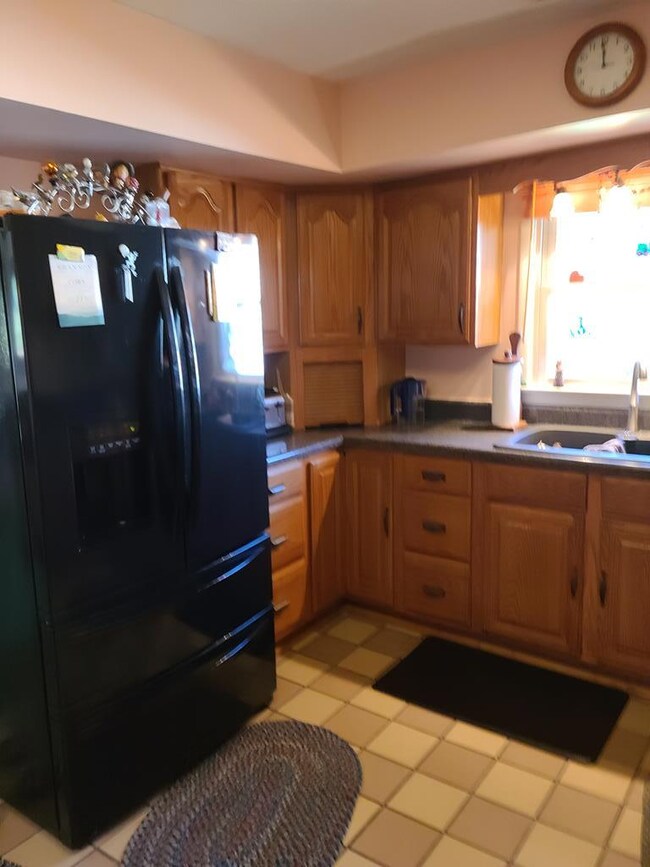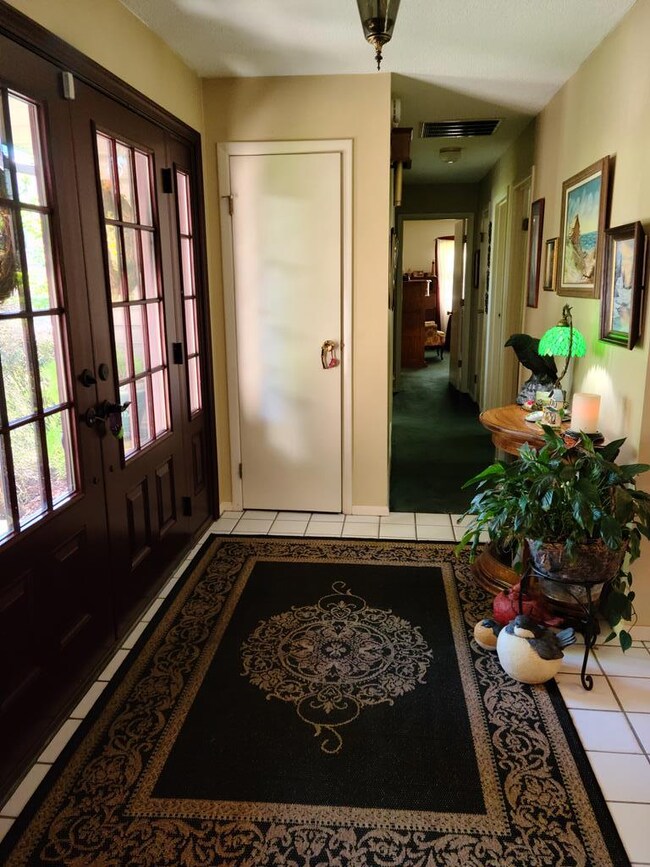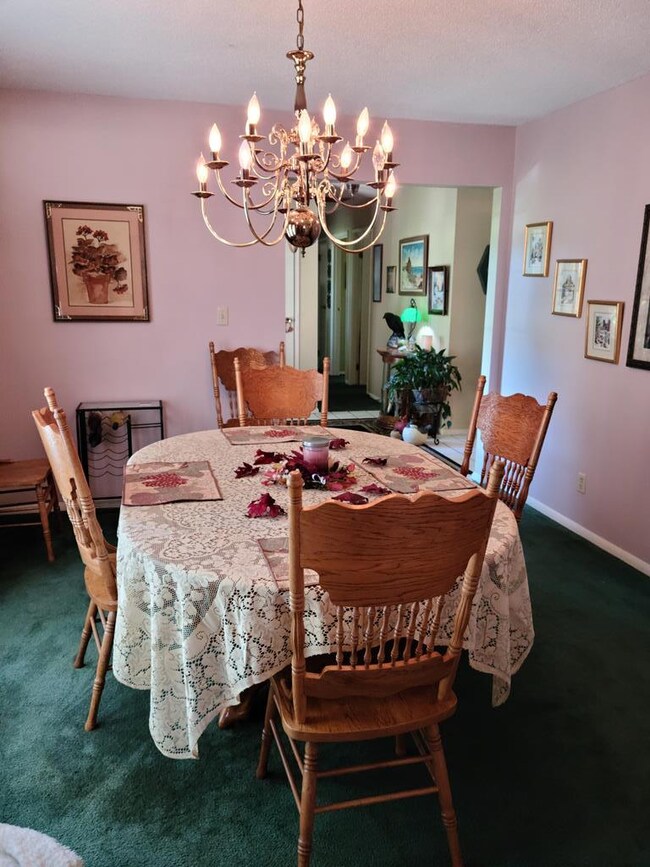
352 Lewis Dr Daniels, WV 25832
Highlights
- Deck
- Main Floor Bedroom
- Formal Dining Room
- Raised Ranch Architecture
- Gazebo
- Fireplace
About This Home
As of December 2021Spacious home, newly painted upstairs in kitchen, dining, family room, & 2 bathrooms. Features two family rooms, one on each level, Game room with bar in basement. 4th bedroom and large bathroom on lower level. 2 Fireplaces. Replaced Siding & Roof. New front double doors. Heat pump 2 years new, newer tilt windows, continuous gutters with gutter shields, and new garage doors. Private back yard.
Last Agent to Sell the Property
WV MOUNTAINEER REAL ESTATE Brokerage Phone: 3042549898 License #WV0012023 Listed on: 09/27/2021
Home Details
Home Type
- Single Family
Est. Annual Taxes
- $1,654
Year Built
- Built in 1974
Lot Details
- 0.61 Acre Lot
- Lot Dimensions are 100 x 265
- Landscaped
- Level Lot
Home Design
- Raised Ranch Architecture
- Architectural Shingle Roof
- Vinyl Siding
Interior Spaces
- Ceiling Fan
- Fireplace
- Living Room
- Formal Dining Room
Kitchen
- Eat-In Kitchen
- Oven
- Built-In Range
- Microwave
- Dishwasher
Flooring
- Carpet
- Ceramic Tile
Bedrooms and Bathrooms
- 4 Bedrooms | 3 Main Level Bedrooms
- Walk-In Closet
- Bathroom on Main Level
- Bathtub Includes Tile Surround
Laundry
- Laundry on main level
- Washer
Parking
- 2 Car Attached Garage
- Open Parking
Outdoor Features
- Deck
- Gazebo
Schools
- Daniels Elementary School
- Shady Spring Middle School
- Shady Spring High School
Utilities
- Central Air
- Heating System Uses Natural Gas
- Heat Pump System
- Gas Water Heater
Community Details
- Cameron Estates Subdivision
Ownership History
Purchase Details
Home Financials for this Owner
Home Financials are based on the most recent Mortgage that was taken out on this home.Similar Home in Daniels, WV
Home Values in the Area
Average Home Value in this Area
Purchase History
| Date | Type | Sale Price | Title Company |
|---|---|---|---|
| Deed | $275,000 | Attorney Only |
Mortgage History
| Date | Status | Loan Amount | Loan Type |
|---|---|---|---|
| Open | $270,019 | Construction |
Property History
| Date | Event | Price | Change | Sq Ft Price |
|---|---|---|---|---|
| 06/01/2025 06/01/25 | For Sale | $389,000 | +41.5% | $108 / Sq Ft |
| 12/20/2021 12/20/21 | Sold | $275,000 | 0.0% | $77 / Sq Ft |
| 11/20/2021 11/20/21 | Pending | -- | -- | -- |
| 09/27/2021 09/27/21 | For Sale | $275,000 | -- | $77 / Sq Ft |
Tax History Compared to Growth
Tax History
| Year | Tax Paid | Tax Assessment Tax Assessment Total Assessment is a certain percentage of the fair market value that is determined by local assessors to be the total taxable value of land and additions on the property. | Land | Improvement |
|---|---|---|---|---|
| 2024 | $1,654 | $137,700 | $11,280 | $126,420 |
| 2023 | $1,852 | $154,140 | $11,280 | $142,860 |
| 2022 | $1,460 | $141,540 | $11,280 | $130,260 |
| 2021 | $1,425 | $138,600 | $11,280 | $127,320 |
| 2020 | $1,444 | $139,440 | $11,280 | $128,160 |
| 2019 | $1,547 | $147,960 | $11,280 | $136,680 |
| 2018 | $1,547 | $147,960 | $11,280 | $136,680 |
| 2017 | $1,547 | $147,960 | $11,280 | $136,680 |
| 2016 | $1,817 | $147,960 | $11,280 | $136,680 |
| 2015 | $1,843 | $141,840 | $10,740 | $131,100 |
| 2014 | $1,843 | $150,060 | $10,740 | $139,320 |
Agents Affiliated with this Home
-
Amber Meadows
A
Seller's Agent in 2025
Amber Meadows
EXP REALTY
(304) 673-1145
1 Total Sale
-
Drema Simpson

Seller's Agent in 2021
Drema Simpson
WV MOUNTAINEER REAL ESTATE
(304) 255-6555
70 Total Sales
-
James Bryant
J
Buyer's Agent in 2021
James Bryant
EXP REALTY
(304) 890-9411
6 Total Sales
Map
Source: Beckley Board of REALTORS®
MLS Number: 81218
APN: 08-14-00690000
- 224 Lewis Dr
- 142 Abbey Ln Unit 11
- 161 Uplands Ln Unit 7
- 119 Hickory Ave
- 114 Greystone Dr
- 142 Mary's Trail Unit 6
- 133 Mary's Trail
- 107 Lynn St
- 522 C and O Dam Rd
- 210 Little Vine Dr
- 201 Windsor Ct Unit 6
- 169 Wood Ave Unit 69
- 191 Windsor Ct Unit 7
- 161 Windsor Ct Unit 10
- 150 Windsor Ct Unit 21
- 109 Van Buren Ln
- 131 Lilly St
- 190 Montgomery Ln Unit 22
- 163 Ridge Point Cir
- 111 Arthur Ln
