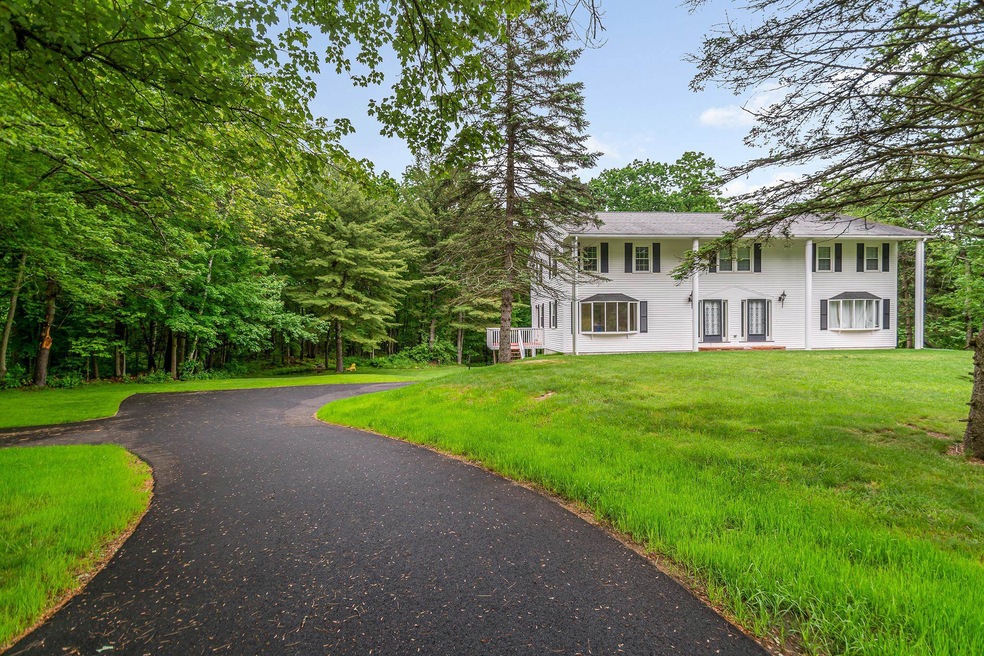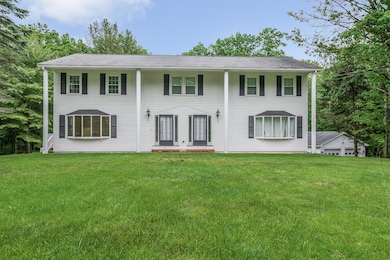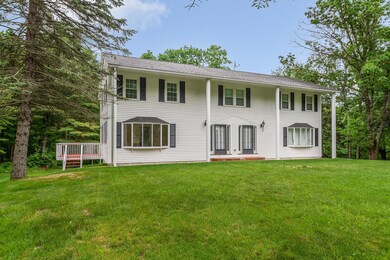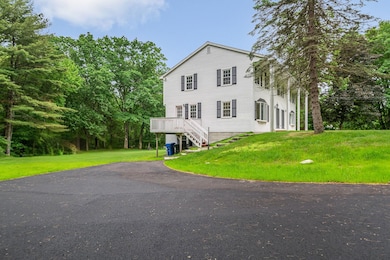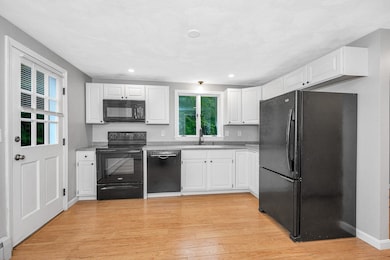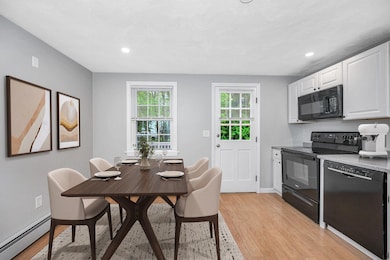
352 Mammoth Rd Unit 352 Londonderry, NH 03053
Highlights
- 3 Acre Lot
- Deck
- Recreation Room
- Colonial Architecture
- Pond
- Eat-In Kitchen
About This Home
This isn’t your average rental—it’s a home that delivers comfort, function, and space, all wrapped up in a clean, well-maintained package. Welcome to this bright and inviting 2-bedroom, 1.5-bath townhouse where every inch has been thoughtfully cared for. Step into the eat-in kitchen featuring modern cabinetry and Corian countertops—plenty of room for meal prep, morning coffee, or gathering with friends. A private deck extends your living space outdoors, perfect for relaxing or entertaining. Off the kitchen, you’ll find in-unit laundry, a 1/2 bath, and access to the heated walkout basement. The kitchen opens into a generous living room, creating an easy flow that feels just right. Upstairs, the oversized primary bedroom offers a walk-in closet, and the second bedroom (12x12) makes a great guest room, flex space, or home office. The refreshed full bath includes a linen closet for extra storage. Laminate flooring runs throughout the main level with carpet in the bedrooms. The basement offers bonus flex space or additional storage. High-efficiency tankless boiler/hot water system keeps things economical. Your own driveway, mailbox, and a private yard with a privacy fence down the middle add extra appeal. Landscaping and snow removal included. 4 minutes to schools, 7 minutes to Route 102/I-93, and 10 to Route 3 & MHT Airport. Tenant pays heat, electric, internet, and cable. Welcome to a house you're excited to claim as your home! First month’s rent and security deposit due at sign
Property Details
Home Type
- Multi-Family
Year Built
- Built in 1983
Lot Details
- 3 Acre Lot
- Level Lot
Home Design
- Duplex
- Colonial Architecture
- Fixer Upper
- Block Foundation
- Shingle Roof
- Wood Siding
- Clapboard
Interior Spaces
- Property has 2 Levels
- Ceiling Fan
- Living Room
- Combination Kitchen and Dining Room
- Recreation Room
Kitchen
- Eat-In Kitchen
- Microwave
- Dishwasher
Flooring
- Carpet
- Laminate
Bedrooms and Bathrooms
- 2 Bedrooms
- Walk-In Closet
Laundry
- Laundry Room
- Laundry on main level
- Dryer
- Washer
Basement
- Walk-Out Basement
- Basement Fills Entire Space Under The House
Home Security
- Carbon Monoxide Detectors
- Fire and Smoke Detector
Parking
- Driveway
- Paved Parking
Accessible Home Design
- Hard or Low Nap Flooring
Eco-Friendly Details
- Energy-Efficient Appliances
- Energy-Efficient Windows
- Energy-Efficient Lighting
- Energy-Efficient Insulation
- Energy-Efficient Thermostat
Outdoor Features
- Pond
- Deck
Schools
- Matthew Thornton Elementary School
- Londonderry Middle School
- Londonderry Senior High School
Utilities
- Baseboard Heating
- Hot Water Heating System
- High-Efficiency Water Heater
Listing and Financial Details
- Security Deposit $2,750
- Tenant pays for all utilities, cooling, electricity, heat, hot water, insurance, internet service, TV service
- Rent includes ground maintenance, landscaping, parking, sewer, snow removal, trash collection, water
Map
About the Listing Agent

Sold With Sweeney & Co. is a Dracut-based real estate team powered by Keller Williams Realty Success, founded in 2017 by Brandon Sweeney, an experienced agent and leader in the industry. Brandon is committed to providing his clients with a personalized and supportive real estate experience. After familiarizing himself with the real estate industry, Brandon fell in love with leadership. He has served as a Director for the Northeast Association of Realtors® for 3 years, served as Vice President
Brandon's Other Listings
Source: PrimeMLS
MLS Number: 5042938
- 100 Fieldstone Dr
- 107 Fieldstone Dr
- 3 Lily Ln
- 44 Shasta Dr
- 80 Trail Haven Dr
- 70 Trail Haven Dr Unit 70
- 70 Trail Haven Dr
- 29 Hardy Rd
- 5 Lily Ln
- Lot 14 Lily Ln
- 28 Hardy Rd
- 4 Faye Ln
- 22 Gordon Dr
- 12 Hardy Rd
- 3 Hidden Meadow Dr
- 9 Misty Ln
- 139 Hardy Rd
- 27 Bartley Hill Rd
- 15 Alexander Rd
- 259 Winding Pond Rd
