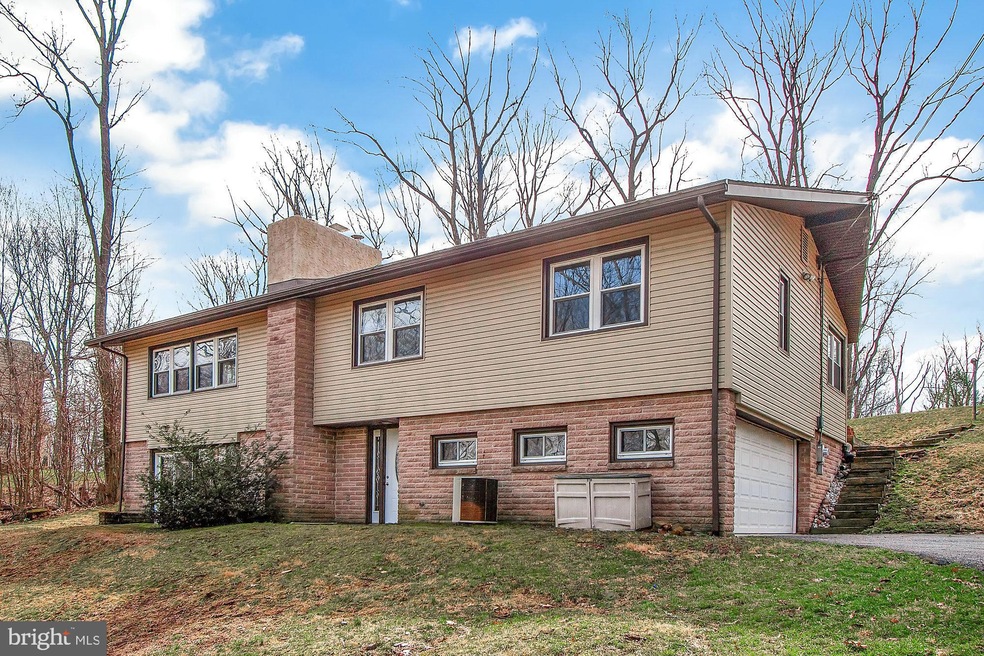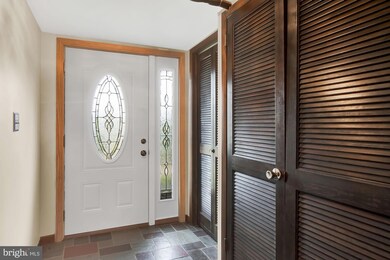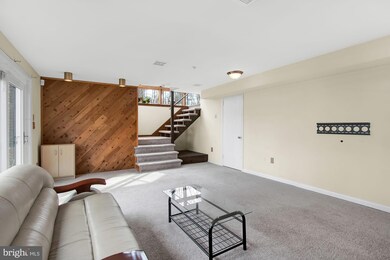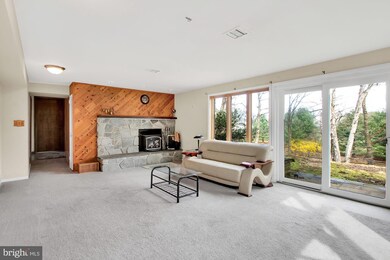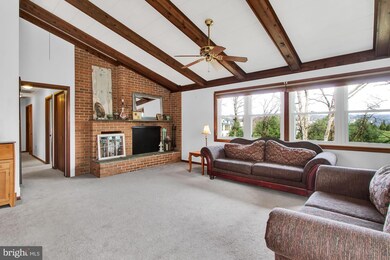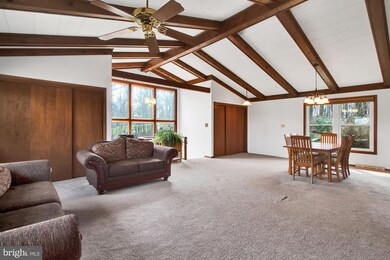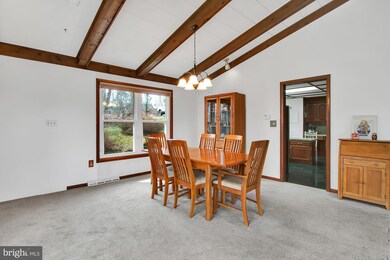
352 Maple Grove Rd Mohnton, PA 19540
Highlights
- 2 Fireplaces
- 2 Car Attached Garage
- Forced Air Heating and Cooling System
- No HOA
- En-Suite Primary Bedroom
- Dining Room
About This Home
As of June 2021Beautiful 4 bedroom 2.5 bath home nestled on almost 1.3 acres in desirable Cumru Township! This home's open concept floor plan allows all of the natural light to flow throughout the first floor by illuminating the spacious living and dining rooms via an expansive wall of windows. These impressive rooms also boast a floor to ceiling brick fireplace and vaulted ceilings with exposed beams. In the updated kitchen you will find plenty of cabinetry and counter space and even a breakfast peninsula with barstool seating for four, as well as a brand new 5 plate bake/convection oven with warming tray. This main floor also features three bedrooms including a master bedroom suite with nicely sized closets and a master bathroom with tiled stall shower, as well as a full hallway bathroom. The lower level has a large family room for additional space with a wooden accent wall, another stone fireplace with insert, and a sliding glass door to the front yard. There is also a fourth bedroom on this floor as well as a powder room and laundry room. This home is complete with an attached two car garage that has additional space for a work bench or storage. Outside you love all of the space for entertaining or play. Another notable feature of this home is the dual driveway that allows you access the home from Maple Grove Rd and from Imperial Drive for the ultimate convenience. And did I mention the central air, the whole house fan, the enormous amount of closet space, the new vinyl siding, the new doors, the blown-in attic insulation, and that all of the windows have been replaced throughout? One year HMS Home Warranty included. Call us today for your private showing!
Last Agent to Sell the Property
BHHS Homesale Realty- Reading Berks License #AB067626 Listed on: 04/09/2019

Home Details
Home Type
- Single Family
Est. Annual Taxes
- $5,538
Year Built
- Built in 1975
Lot Details
- 1.29 Acre Lot
Parking
- 2 Car Attached Garage
- Side Facing Garage
Home Design
- Frame Construction
Interior Spaces
- Property has 2 Levels
- 2 Fireplaces
- Family Room
- Dining Room
Bedrooms and Bathrooms
- En-Suite Primary Bedroom
Utilities
- Forced Air Heating and Cooling System
- Heating System Uses Oil
- Well
- On Site Septic
Community Details
- No Home Owners Association
Listing and Financial Details
- Tax Lot 8772
- Assessor Parcel Number 39-4393-02-97-8772
Ownership History
Purchase Details
Home Financials for this Owner
Home Financials are based on the most recent Mortgage that was taken out on this home.Purchase Details
Home Financials for this Owner
Home Financials are based on the most recent Mortgage that was taken out on this home.Purchase Details
Home Financials for this Owner
Home Financials are based on the most recent Mortgage that was taken out on this home.Purchase Details
Home Financials for this Owner
Home Financials are based on the most recent Mortgage that was taken out on this home.Purchase Details
Home Financials for this Owner
Home Financials are based on the most recent Mortgage that was taken out on this home.Purchase Details
Home Financials for this Owner
Home Financials are based on the most recent Mortgage that was taken out on this home.Similar Homes in Mohnton, PA
Home Values in the Area
Average Home Value in this Area
Purchase History
| Date | Type | Sale Price | Title Company |
|---|---|---|---|
| Deed | $280,000 | Edge Abstract | |
| Deed | $247,500 | Sentry Abstract Co | |
| Deed | $217,000 | None Available | |
| Deed | $125,000 | -- | |
| Deed | $244,900 | Fidelity Natl Title Ins Co | |
| Deed | $199,000 | -- |
Mortgage History
| Date | Status | Loan Amount | Loan Type |
|---|---|---|---|
| Open | $274,928 | FHA | |
| Previous Owner | $243,016 | FHA | |
| Previous Owner | $185,000 | New Conventional | |
| Previous Owner | $15,000 | Future Advance Clause Open End Mortgage | |
| Previous Owner | $195,300 | Purchase Money Mortgage | |
| Previous Owner | $310,000 | Credit Line Revolving | |
| Previous Owner | $220,410 | Fannie Mae Freddie Mac | |
| Previous Owner | $176,000 | Purchase Money Mortgage | |
| Previous Owner | $179,100 | No Value Available |
Property History
| Date | Event | Price | Change | Sq Ft Price |
|---|---|---|---|---|
| 06/22/2021 06/22/21 | Sold | $280,000 | -4.9% | $135 / Sq Ft |
| 04/20/2021 04/20/21 | Pending | -- | -- | -- |
| 04/15/2021 04/15/21 | For Sale | $294,500 | +19.0% | $142 / Sq Ft |
| 09/20/2019 09/20/19 | Sold | $247,500 | +3.1% | $119 / Sq Ft |
| 07/29/2019 07/29/19 | Pending | -- | -- | -- |
| 06/27/2019 06/27/19 | Price Changed | $240,000 | -1.6% | $116 / Sq Ft |
| 05/02/2019 05/02/19 | Price Changed | $244,000 | -2.0% | $118 / Sq Ft |
| 04/09/2019 04/09/19 | For Sale | $249,000 | -- | $120 / Sq Ft |
Tax History Compared to Growth
Tax History
| Year | Tax Paid | Tax Assessment Tax Assessment Total Assessment is a certain percentage of the fair market value that is determined by local assessors to be the total taxable value of land and additions on the property. | Land | Improvement |
|---|---|---|---|---|
| 2025 | $2,356 | $132,000 | $46,300 | $85,700 |
| 2024 | $6,073 | $132,000 | $46,300 | $85,700 |
| 2023 | $5,903 | $132,000 | $46,300 | $85,700 |
| 2022 | $5,755 | $132,000 | $46,300 | $85,700 |
| 2021 | $5,641 | $132,000 | $46,300 | $85,700 |
| 2020 | $5,641 | $132,000 | $46,300 | $85,700 |
| 2019 | $5,573 | $132,000 | $46,300 | $85,700 |
| 2018 | $5,472 | $132,000 | $46,300 | $85,700 |
| 2017 | $5,366 | $132,000 | $46,300 | $85,700 |
| 2016 | $1,905 | $132,000 | $46,300 | $85,700 |
| 2015 | $1,905 | $132,000 | $46,300 | $85,700 |
| 2014 | $1,905 | $132,000 | $46,300 | $85,700 |
Agents Affiliated with this Home
-
Brian Hartman

Seller's Agent in 2021
Brian Hartman
Iron Valley Real Estate of Berks
(484) 524-3699
32 Total Sales
-
Lizeth Alanis

Buyer's Agent in 2021
Lizeth Alanis
Iron Valley Real Estate of Berks
(484) 650-8318
63 Total Sales
-
Loretta Leibert

Seller's Agent in 2019
Loretta Leibert
BHHS Homesale Realty- Reading Berks
(215) 514-4872
505 Total Sales
-
Samantha Fulmer

Seller Co-Listing Agent in 2019
Samantha Fulmer
BHHS Homesale Realty- Reading Berks
(610) 334-6425
39 Total Sales
Map
Source: Bright MLS
MLS Number: PABK339168
APN: 39-4393-02-97-8772
- 1088 Imperial Dr
- 12 Chestnut Hill Dr
- 566 Imperial Dr
- 479 Imperial Dr
- 3 Arbor Rd
- 4258 New Holland Rd
- 2567 Welsh Rd
- 10 Hidden Pond Dr
- 22 Fawn Dr
- 6 Guigley Dr
- 2361 Welsh Rd
- 154 Deer Hill Rd
- 5043 Pineview Dr
- 3 Hessian Blvd
- 96 Gunhart Rd
- 305 Gunhart Rd
- 449 Westley Rd
- 43 Shea Dr
- 568 Church Rd
- 5171 Diehl Rd
