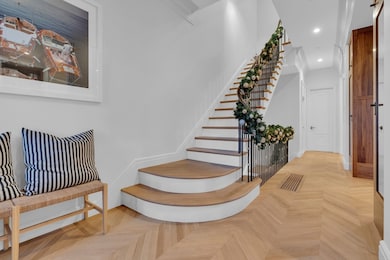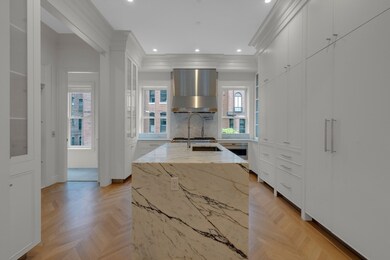352 Marlborough St Boston, MA 02115
Back Bay NeighborhoodHighlights
- Marina
- 5-minute walk to Hynes Convention Center Station
- 3 Fireplaces
- Medical Services
- Property is near public transit
- No HOA
About This Home
Gut renovated with a keen eye for detail, this turnkey Back Bay townhouse showcases historic architecture and contemporary design elements, creating a captivating aesthetic that resonates luxury. Spanning five floors, this home includes 4 bedrooms, 4 full baths, 3 half baths, 2 wet bars and elevator access to each level. The parlor level features open living and dining spaces, along with a state-of-the-art kitchen with premium appliances, custom cabinetry and an expansive marble island. High ceilings, custom walnut built-ins and chevron flooring complete this floor. The primary suite is located directly above featuring a large walk-in dressing room, study and luxurious marble bath with steam shower. The home's upper floor is comprised of an expansive family/entertaining room with a walk-off deck featuring stunning Back Bay views, while the lower level offers a substantial private patio. 3 full outdoor parking spaces with a snow melt system.
Home Details
Home Type
- Single Family
Est. Annual Taxes
- $72,270
Year Built
- 1880
Parking
- 3 Car Parking Spaces
Interior Spaces
- 3 Fireplaces
Bedrooms and Bathrooms
- 4 Bedrooms
Location
- Property is near public transit
- Property is near schools
Additional Features
- 2,576 Sq Ft Lot
- No Cooling
Listing and Financial Details
- Security Deposit $40,000
- Rent includes water, sewer, gardener, parking
- Assessor Parcel Number W:05 P:03550 S:000,3350141
Community Details
Overview
- No Home Owners Association
Amenities
- Medical Services
- Shops
- Coin Laundry
Recreation
- Marina
- Community Pool
- Park
- Jogging Path
- Bike Trail
Pet Policy
- Call for details about the types of pets allowed
Map
Source: MLS Property Information Network (MLS PIN)
MLS Number: 73384510
APN: CBOS-000000-000005-003550
- 4 Gloucester St
- 18 Hereford St
- 319 Marlborough St Unit 5
- 283 Commonwealth Ave Unit 2
- 293-295 Commonwealth Ave Unit 3C
- 2 Commonwealth Ave Unit 9A
- 2 Commonwealth Ave Unit 14C
- 2 Commonwealth Ave Unit 15 E/F
- 2 Commonwealth Ave Unit 15BC
- 2 Commonwealth Ave Unit 8G
- 2 Commonwealth Ave Unit 15D
- 2 Commonwealth Ave Unit 14B
- 2 Commonwealth Ave Unit 9-10A
- 381 Beacon St
- 273 Commonwealth Ave Unit 9
- 408 Beacon St Unit 1
- 7 Hereford St Unit 8
- 261 Commonwealth Ave Unit 5
- 319 Commonwealth Ave Unit 22
- 357 Beacon St Unit 2
- 347 Marlborough St Unit 2
- 347 Marlborough St Unit 1
- 2 Commonwealth Ave Unit 11H
- 2 Commonwealth Ave Unit 8G
- 29 Hereford St Unit 48 - 5
- 364 Marlborough St Unit B1
- 8 Gloucester St Unit 12A
- 365 Marlborough St Unit 5
- 11 Hereford St Unit FL3-ID558
- 11 Hereford St Unit FL0-ID557
- 11 Hereford St Unit FL3-ID556
- 407 Beacon St
- 407 Beacon St
- 3 Gloucester St Unit BM
- 376 Marlborough St
- 376 Marlborough St
- 376 Marlborough St
- 376 Marlborough St
- 405 Beacon St Unit 6-8
- 405 Beacon St







