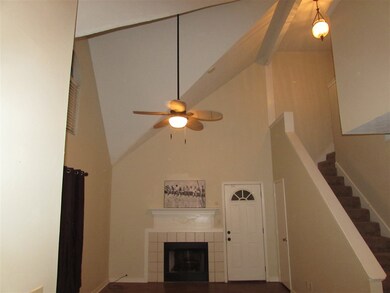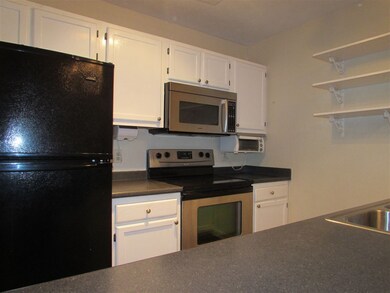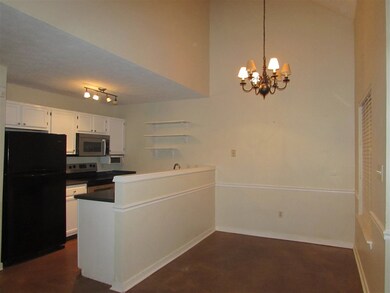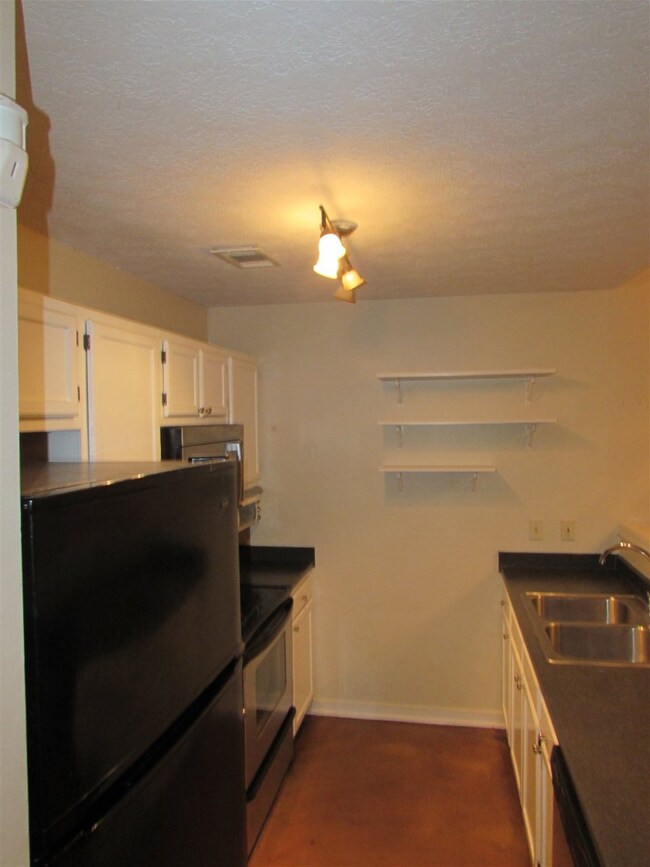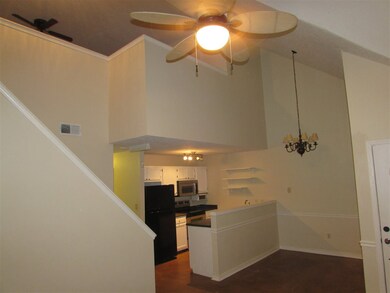
352 N Grove Cir Brandon, MS 39047
Highlights
- Cape Cod Architecture
- Deck
- Cathedral Ceiling
- Highland Bluff Elementary School Rated A-
- Multiple Fireplaces
- Walk-In Closet
About This Home
As of January 2018Adorable 3/2 home is perfect for the first-time home buyer. Quaint living area with fireplace and coat closet. Cute kitchen and breakfast area. Two bedrooms, Full bathroom and laundry are downstairs. The loft host a large walk-in closet, full bath and a ton of open space. The backyard is larger than most and features a HUGE deck. Call A Realtor Today To Schedule Your Tour.
Last Agent to Sell the Property
Renea Greene
Nix-Tann & Associates, Inc. Listed on: 11/17/2017
Home Details
Home Type
- Single Family
Est. Annual Taxes
- $1,257
Year Built
- Built in 1990
Lot Details
- Privacy Fence
- Back Yard Fenced
Parking
- Parking Pad
Home Design
- Cape Cod Architecture
- Slab Foundation
- Asphalt Shingled Roof
- Masonite
Interior Spaces
- 1,343 Sq Ft Home
- 1.5-Story Property
- Cathedral Ceiling
- Ceiling Fan
- Multiple Fireplaces
- Aluminum Window Frames
- Fire and Smoke Detector
Kitchen
- Gas Oven
- Range
- Recirculated Exhaust Fan
- Microwave
- Dishwasher
Flooring
- Carpet
- Stone
- Stamped
Bedrooms and Bathrooms
- 3 Bedrooms
- Walk-In Closet
- 2 Full Bathrooms
Outdoor Features
- Deck
Schools
- Northwest Middle School
- Northwest High School
Utilities
- Central Heating and Cooling System
- Heating System Uses Natural Gas
- Gas Water Heater
Community Details
- Property has a Home Owners Association
- North Grove Village Subdivision
Listing and Financial Details
- Assessor Parcel Number H11N000014 00270
Ownership History
Purchase Details
Home Financials for this Owner
Home Financials are based on the most recent Mortgage that was taken out on this home.Purchase Details
Home Financials for this Owner
Home Financials are based on the most recent Mortgage that was taken out on this home.Purchase Details
Home Financials for this Owner
Home Financials are based on the most recent Mortgage that was taken out on this home.Purchase Details
Home Financials for this Owner
Home Financials are based on the most recent Mortgage that was taken out on this home.Purchase Details
Home Financials for this Owner
Home Financials are based on the most recent Mortgage that was taken out on this home.Purchase Details
Home Financials for this Owner
Home Financials are based on the most recent Mortgage that was taken out on this home.Purchase Details
Similar Home in Brandon, MS
Home Values in the Area
Average Home Value in this Area
Purchase History
| Date | Type | Sale Price | Title Company |
|---|---|---|---|
| Warranty Deed | $97,000 | -- | |
| Warranty Deed | -- | None Available | |
| Warranty Deed | -- | -- | |
| Quit Claim Deed | -- | -- | |
| Quit Claim Deed | -- | -- | |
| Warranty Deed | -- | -- | |
| Quit Claim Deed | -- | -- |
Mortgage History
| Date | Status | Loan Amount | Loan Type |
|---|---|---|---|
| Closed | $130,000,000 | Stand Alone Refi Refinance Of Original Loan | |
| Previous Owner | $164,465 | No Value Available | |
| Previous Owner | $85,600 | New Conventional | |
| Previous Owner | $104,866 | FHA | |
| Previous Owner | $104,867 | FHA |
Property History
| Date | Event | Price | Change | Sq Ft Price |
|---|---|---|---|---|
| 01/19/2018 01/19/18 | Sold | -- | -- | -- |
| 01/02/2018 01/02/18 | Pending | -- | -- | -- |
| 11/17/2017 11/17/17 | For Sale | $109,000 | +1.9% | $81 / Sq Ft |
| 03/15/2013 03/15/13 | Sold | -- | -- | -- |
| 03/08/2013 03/08/13 | Pending | -- | -- | -- |
| 09/06/2012 09/06/12 | For Sale | $107,000 | -- | $85 / Sq Ft |
Tax History Compared to Growth
Tax History
| Year | Tax Paid | Tax Assessment Tax Assessment Total Assessment is a certain percentage of the fair market value that is determined by local assessors to be the total taxable value of land and additions on the property. | Land | Improvement |
|---|---|---|---|---|
| 2024 | $1,595 | $14,811 | $0 | $0 |
| 2023 | $1,497 | $13,902 | $0 | $0 |
| 2022 | $1,476 | $13,902 | $0 | $0 |
| 2021 | $1,476 | $13,902 | $0 | $0 |
| 2020 | $1,476 | $13,902 | $0 | $0 |
| 2019 | $1,360 | $12,479 | $0 | $0 |
| 2018 | $1,335 | $12,479 | $0 | $0 |
| 2017 | $1,335 | $12,479 | $0 | $0 |
| 2016 | $1,258 | $12,333 | $0 | $0 |
| 2015 | $538 | $8,222 | $0 | $0 |
| 2014 | $521 | $8,222 | $0 | $0 |
| 2013 | -- | $8,222 | $0 | $0 |
Agents Affiliated with this Home
-
R
Seller's Agent in 2018
Renea Greene
Nix-Tann & Associates, Inc.
-

Buyer's Agent in 2018
Lee Garland
Epique
(601) 941-2424
433 Total Sales
-

Seller's Agent in 2013
Paula Ricks
KeytrustProperties Paula Ricks
(601) 942-3392
63 Total Sales
-
L
Seller Co-Listing Agent in 2013
Lesly Sica
NextHome Realty Experience
Map
Source: MLS United
MLS Number: 1303348
APN: H11N-000014-00270
- 308 N Grove Cir
- 226 Shenandoah Rd N
- 111 B N Bent Creek Cir
- 154 Cumberland Rd
- 101 Dogwood Cir
- 198 Bellegrove Cir
- 105 Hunts Ln
- 601 Emerald Ct
- 104 Live Oak Ln
- 112 Plum Tree Rd
- 132 Bent Creek Dr
- 172 Bellegrove Cir
- 136 Plum Tree Rd
- 121 Plum Tree Rd
- 317 Hamilton Ct
- 128 Amethyst Ln
- 102 Holly Trail
- 408 Millrun Rd
- 104 Holly Trail
- 111 Emerald Dr

