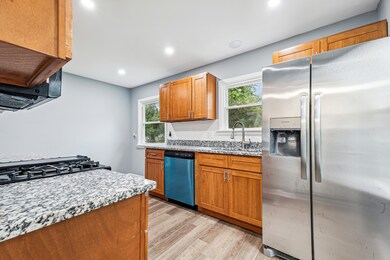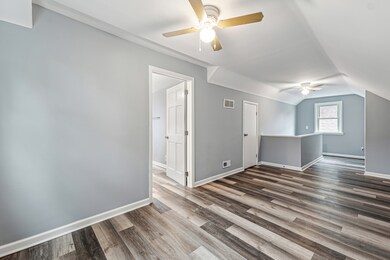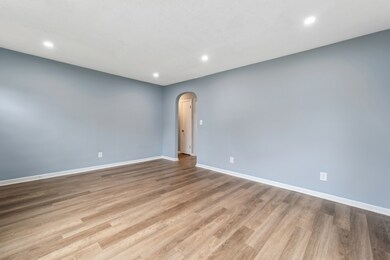
352 N Illinois Ave Kankakee, IL 60901
Highlights
- Main Floor Bedroom
- Built-In Features
- Bathroom on Main Level
- Stainless Steel Appliances
- Walk-In Closet
- Central Air
About This Home
As of September 2024Beautifully updated 3 bedroom, 2 bath with vinyl plank flooring throughout is ready for you to move in & enjoy this summer! Large living room has extra large new bay windows with lots of natural light. Brand new kitchen includes all new stainless steel appliances, new cabinets, quartz counters and eat-in area overlooking oversized large backyard! Additional side door off kitchen makes for easy front or back access and outdoor entertaining! Large private Master Suite features double closets (one large walk-in w/built in shelving!) and adjoining new private master bath. 2nd and 3rd bedrooms share bright & sunny hallway and updated 2nd bathroom. Full basement has plenty of extra storage space and can be used as additional living space for extra family room, play room, home office or could also be closed off for a 4th bedroom. Has rough in for a 3rd bath, and includes laundry room area with washer/dryer. Exterior concrete pad includes plenty of space for to fit 2 cars comfortably or garage or shed could easily be added if buyer desires. New Roof, New furnace, All New windows, New ductwork, plumbing & electrical, New flooring, New SS kitchen appliances & new washer/dryer. Seller will add 2-car 24x24 garage if buyer desires for additional .
Last Agent to Sell the Property
Julie Hayward
Redfin Corporation License #471019160 Listed on: 07/10/2024

Home Details
Home Type
- Single Family
Est. Annual Taxes
- $1,928
Year Renovated
- 2024
Lot Details
- 2,178 Sq Ft Lot
- Lot Dimensions are 45x145
Home Design
- Asphalt Roof
- Aluminum Siding
Interior Spaces
- 1,100 Sq Ft Home
- 2-Story Property
- Built-In Features
- Ceiling Fan
- Finished Basement
- Basement Fills Entire Space Under The House
- Carbon Monoxide Detectors
Kitchen
- Range
- Microwave
- Dishwasher
- Stainless Steel Appliances
Bedrooms and Bathrooms
- 3 Bedrooms
- 3 Potential Bedrooms
- Main Floor Bedroom
- Walk-In Closet
- Bathroom on Main Level
- 2 Full Bathrooms
- Separate Shower
Laundry
- Laundry in unit
- Dryer
- Washer
Parking
- 2 Parking Spaces
- Side or Rear Entrance to Parking
- Uncovered Parking
- Parking Included in Price
- Unassigned Parking
Utilities
- Central Air
- Heating System Uses Steam
- Lake Michigan Water
Ownership History
Purchase Details
Home Financials for this Owner
Home Financials are based on the most recent Mortgage that was taken out on this home.Similar Homes in Kankakee, IL
Home Values in the Area
Average Home Value in this Area
Purchase History
| Date | Type | Sale Price | Title Company |
|---|---|---|---|
| Warranty Deed | $160,000 | Citywide Title |
Mortgage History
| Date | Status | Loan Amount | Loan Type |
|---|---|---|---|
| Open | $155,200 | New Conventional | |
| Closed | $7,500 | New Conventional |
Property History
| Date | Event | Price | Change | Sq Ft Price |
|---|---|---|---|---|
| 09/06/2024 09/06/24 | Sold | $160,000 | 0.0% | $145 / Sq Ft |
| 08/12/2024 08/12/24 | Pending | -- | -- | -- |
| 07/31/2024 07/31/24 | Price Changed | $160,000 | -5.9% | $145 / Sq Ft |
| 07/10/2024 07/10/24 | Price Changed | $170,000 | +6.9% | $155 / Sq Ft |
| 01/11/2024 01/11/24 | For Sale | $159,000 | -- | $145 / Sq Ft |
Tax History Compared to Growth
Tax History
| Year | Tax Paid | Tax Assessment Tax Assessment Total Assessment is a certain percentage of the fair market value that is determined by local assessors to be the total taxable value of land and additions on the property. | Land | Improvement |
|---|---|---|---|---|
| 2024 | $2,151 | $18,183 | $1,014 | $17,169 |
| 2023 | $2,072 | $16,198 | $903 | $15,295 |
| 2022 | $1,928 | $14,177 | $790 | $13,387 |
| 2021 | $1,819 | $12,830 | $715 | $12,115 |
| 2020 | $1,688 | $11,533 | $643 | $10,890 |
| 2019 | $1,609 | $10,728 | $598 | $10,130 |
| 2018 | $1,549 | $9,934 | $554 | $9,380 |
| 2017 | $1,735 | $9,716 | $542 | $9,174 |
| 2016 | $1,626 | $9,525 | $531 | $8,994 |
| 2015 | $1,571 | $9,720 | $542 | $9,178 |
| 2014 | $1,513 | $9,720 | $542 | $9,178 |
| 2013 | -- | $10,125 | $565 | $9,560 |
Agents Affiliated with this Home
-

Seller's Agent in 2024
Julie Hayward
Redfin Corporation
(312) 504-9228
91 Total Sales
-
David Aguirre

Buyer's Agent in 2024
David Aguirre
Crosstown Realtors, Inc.
(312) 887-9109
83 Total Sales
Map
Source: Midwest Real Estate Data (MRED)
MLS Number: 11959836
APN: 16-09-33-415-005
- 705 N Cottage Ave
- 257 N Hobbie Ave
- 257 Orchard Ave
- 573 Moore St
- 229 S Sibley Ave
- 1020 E Court St
- 859 N Evergreen Ave
- 684 S Gordon Ave
- 490 Country Club Dr
- 1990 Patrick Ave
- 487 S Lincoln Ave
- 505 S Osborn Ave
- 312 S Evergreen Ave Unit 314
- 493 S Poplar Ave
- 172 N Greenwood Ave
- 217 N Greenwood Ave
- 601 S Osborn Ave
- 945 E Hickory St
- 152 S Greenwood Ave
- 1019 E Bourbonnais St






