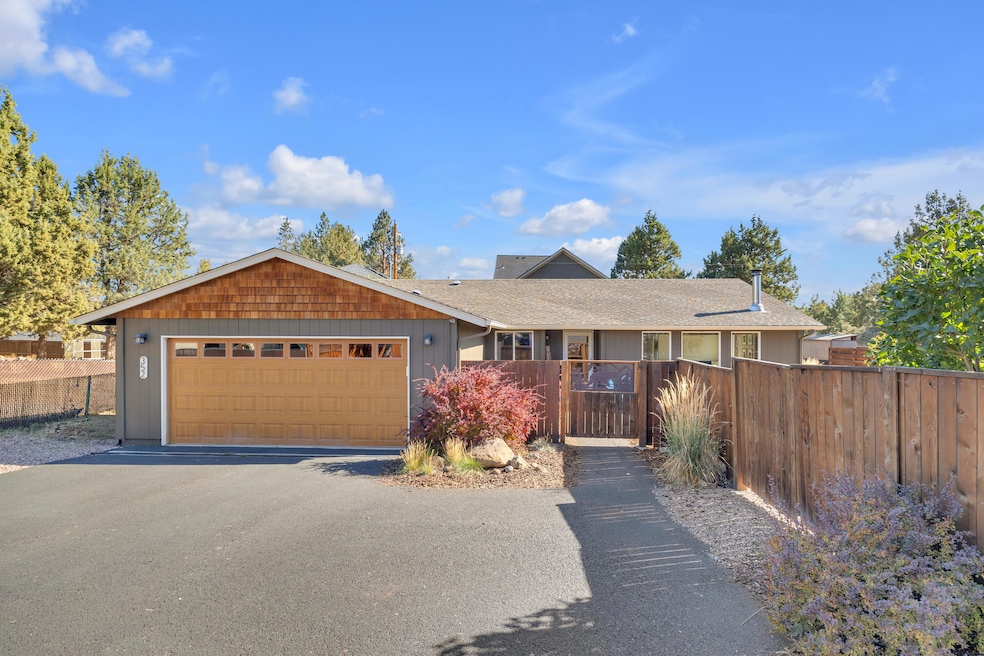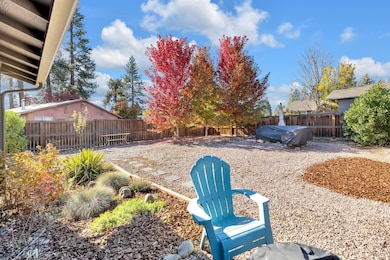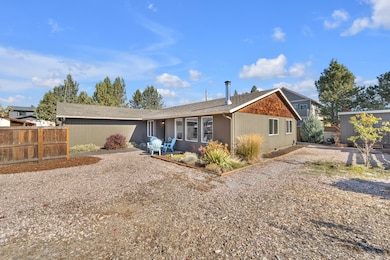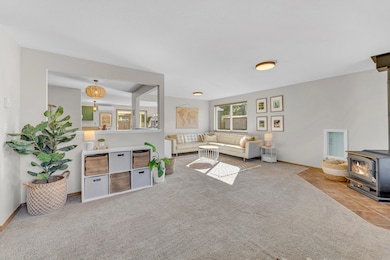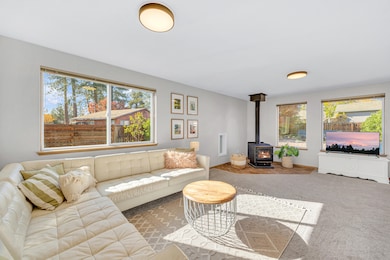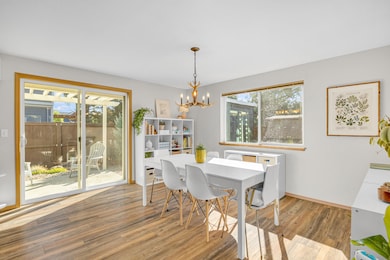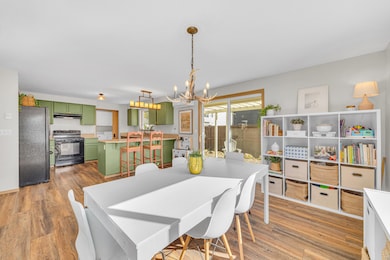352 N Tamarack St Sisters, OR 97759
Estimated payment $3,792/month
Highlights
- RV Access or Parking
- Open Floorplan
- Ranch Style House
- Sisters Elementary School Rated A-
- Territorial View
- Great Room with Fireplace
About This Home
Tucked away on .25 acre in a quiet neighborhood of bucolic Sisters, Oregon is a serene escape behind your private gate. This one level, 4 bedroom 2 bath ranch home has been given a refresh with clean white walls and cozy lighting. Welcoming sunshine through the windows gives this home a warm feeling, inviting you to curl up with a good book next to the wood stove. The endless options of outdoor space are waiting for your special touches. Greenhouse, raised garden, firepit, backyard camping for the kids or snowman village in winter? Make it your own oasis from season to season. Conveniently located within 5 minutes to Sisters Elementary School.
Home Details
Home Type
- Single Family
Est. Annual Taxes
- $5,090
Year Built
- Built in 2002
Lot Details
- 0.25 Acre Lot
- Poultry Coop
- Fenced
- Drip System Landscaping
- Native Plants
- Level Lot
- Garden
Parking
- 2 Car Attached Garage
- Shared Driveway
- On-Street Parking
- RV Access or Parking
Property Views
- Territorial
- Neighborhood
Home Design
- Ranch Style House
- Stem Wall Foundation
- Frame Construction
- Composition Roof
Interior Spaces
- 1,920 Sq Ft Home
- Open Floorplan
- Wood Burning Fireplace
- Vinyl Clad Windows
- Great Room with Fireplace
- Family Room
- Dining Room
- Laundry Room
Kitchen
- Breakfast Area or Nook
- Eat-In Kitchen
- Breakfast Bar
- Range
- Dishwasher
- Solid Surface Countertops
- Disposal
Flooring
- Carpet
- Laminate
- Tile
- Vinyl
Bedrooms and Bathrooms
- 4 Bedrooms
- Linen Closet
- Walk-In Closet
- 2 Full Bathrooms
- Bathtub with Shower
- Solar Tube
Home Security
- Carbon Monoxide Detectors
- Fire and Smoke Detector
Eco-Friendly Details
- Drip Irrigation
Outdoor Features
- Courtyard
- Covered Patio or Porch
- Shed
Schools
- Sisters Elementary School
- Sisters Middle School
- Sisters High School
Utilities
- Ductless Heating Or Cooling System
- Heating System Uses Wood
- Heat Pump System
Community Details
- No Home Owners Association
- Edge O The Pines Subdivision
Listing and Financial Details
- Exclusions: washer and dryer
- Legal Lot and Block 151004DC00601 / 31
- Assessor Parcel Number 205944
Map
Home Values in the Area
Average Home Value in this Area
Tax History
| Year | Tax Paid | Tax Assessment Tax Assessment Total Assessment is a certain percentage of the fair market value that is determined by local assessors to be the total taxable value of land and additions on the property. | Land | Improvement |
|---|---|---|---|---|
| 2025 | $5,254 | $316,610 | -- | -- |
| 2024 | $5,090 | $307,390 | -- | -- |
| 2023 | $4,945 | $298,440 | $0 | $0 |
| 2022 | $4,596 | $281,320 | $0 | $0 |
| 2021 | $4,645 | $273,130 | $0 | $0 |
| 2020 | $4,415 | $273,130 | $0 | $0 |
| 2019 | $4,307 | $265,180 | $0 | $0 |
| 2018 | $4,168 | $257,460 | $0 | $0 |
| 2017 | $4,024 | $249,970 | $0 | $0 |
| 2016 | $3,962 | $242,690 | $0 | $0 |
| 2015 | $3,117 | $202,540 | $0 | $0 |
| 2014 | $3,159 | $206,370 | $0 | $0 |
Property History
| Date | Event | Price | List to Sale | Price per Sq Ft | Prior Sale |
|---|---|---|---|---|---|
| 10/20/2025 10/20/25 | For Sale | $639,000 | +18.7% | $333 / Sq Ft | |
| 09/22/2023 09/22/23 | Sold | $538,350 | -3.0% | $280 / Sq Ft | View Prior Sale |
| 08/18/2023 08/18/23 | Pending | -- | -- | -- | |
| 07/27/2023 07/27/23 | Price Changed | $555,000 | -0.9% | $289 / Sq Ft | |
| 06/23/2023 06/23/23 | Price Changed | $560,000 | -0.9% | $292 / Sq Ft | |
| 05/18/2023 05/18/23 | Price Changed | $565,000 | -5.0% | $294 / Sq Ft | |
| 02/16/2023 02/16/23 | Price Changed | $595,000 | -4.0% | $310 / Sq Ft | |
| 12/07/2022 12/07/22 | For Sale | $620,000 | +113.8% | $323 / Sq Ft | |
| 10/07/2019 10/07/19 | Sold | $290,000 | -17.1% | $151 / Sq Ft | View Prior Sale |
| 09/23/2019 09/23/19 | Pending | -- | -- | -- | |
| 05/30/2019 05/30/19 | For Sale | $350,000 | -- | $182 / Sq Ft |
Purchase History
| Date | Type | Sale Price | Title Company |
|---|---|---|---|
| Warranty Deed | $538,350 | Western Title | |
| Warranty Deed | $290,000 | First American Title | |
| Warranty Deed | $123,000 | Amerititle | |
| Interfamily Deed Transfer | -- | -- | |
| Warranty Deed | $210,000 | First Amer Title Ins Co Or |
Mortgage History
| Date | Status | Loan Amount | Loan Type |
|---|---|---|---|
| Open | $430,680 | New Conventional | |
| Previous Owner | $125,644 | VA | |
| Previous Owner | $168,000 | Unknown | |
| Closed | $42,000 | No Value Available |
Source: Oregon Datashare
MLS Number: 220210883
APN: 205944
- 325 N Cowboy St
- 945 E Horse Back Trail
- 1004 E Horse Back Trail
- 988 E Black Butte Ave Unit 30
- 923 E Cascade Ave
- 1094 E Horse Back Trail
- 946 E Timber Pine Dr
- 952 E Timber Pine Dr
- 1110 E Cascade Ave
- 355 S Timber Creek Dr
- 450 S Timber Creek Dr
- 380 S Timber Creek Dr
- 363 E Aspenwood Ave
- 0 N Spruce St
- 0 E Washington Ave Unit 5901 220193407
- 557 S Locust St
- 713 E Tyler Ave
- 411 E Diamond Peak Ave
- 887 S Starry Skies Ct
- 504 Sisters Park Dr Unit Lot 102
- 210 N Woodson St
- 14579 Crossroads Loop
- 11043 Village Loop Unit ID1330989P
- 1485 Murrelet Dr Unit Bonus Room Apartment
- 31401 Lovegren Ln Unit 1
- 13400 SW Cinder Dr
- 4399 SW Coyote Ave
- 1640 SW 35th St
- 3750 SW Badger Ave
- 4633 SW 37th St
- 3759 SW Badger Ave
- 2960 NW Northwest Way
- 532 SW Rimrock Way
- 1950 SW Umatilla Ave
- 418 NW 17th St Unit 3
- 2500 NW Regency St
- 1329 SW Pumice Ave
- 2468 NW Marken St
- 3025 NW 7th St
- 2528 NW Campus Village Way
