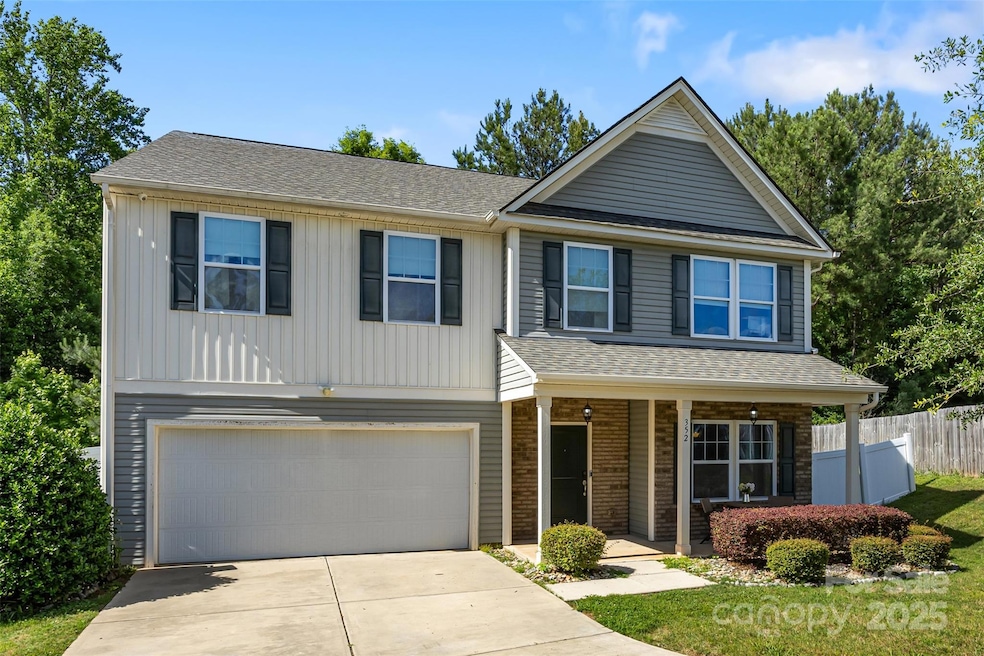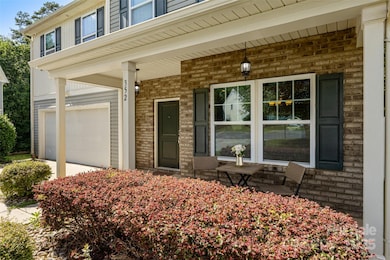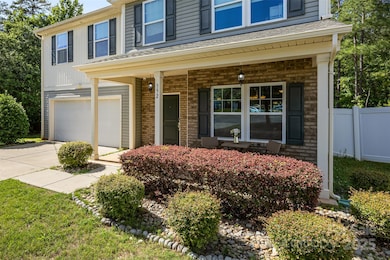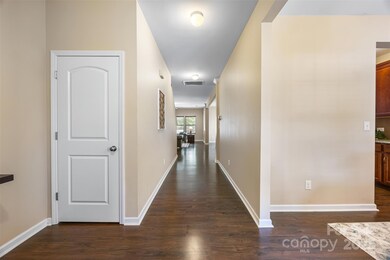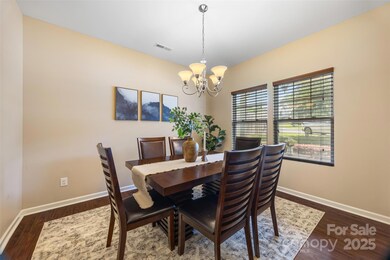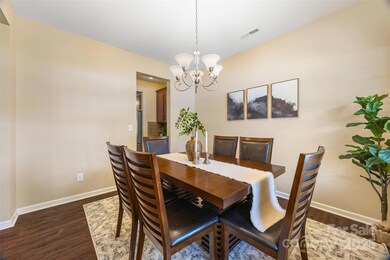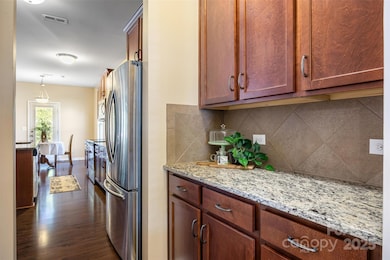352 Nantucket Way Rock Hill, SC 29732
Estimated payment $2,783/month
Highlights
- Soaking Tub
- Central Air
- 2 Car Garage
- Laundry Room
About This Home
Welcome to 352 Nantucket Way! Nestled in a peaceful cul-de-sac, this beautifully designed home offers the perfect mix of style, space and functionality. The open concept layout is ideal for entertaining, featuring a fabulous kitchen w/granite countertops,large island,butler’s pantry and LVP flooring throughout most of the main level. The sunlit family room,formal dining,private office, stylish drop zone, and a convenient powder room complete the main floor. Upstairs features a luxurious primary suite with reading nook,huge walk-in closet, spa-like bath with dual sinks, garden tub and a beautifully tiled shower. Rounding out the upper level are three additional bedrooms with ample closet space, full bath, versatile loft/media room and a walk-in laundry room. The backyard is complete with a fabulous deck, perfect for gatherings,grilling or relaxing in the fresh air surrounded by mature trees! This wonderful home is conveniently located near restaurants and shopping. It is a must see!
Listing Agent
Berkshire Hathaway HomeServices Carolinas Realty Brokerage Email: colleen.eaton@bhhscarolinas.com License #296729 Listed on: 05/24/2025

Home Details
Home Type
- Single Family
Est. Annual Taxes
- $3,356
Year Built
- Built in 2016
Parking
- 2 Car Garage
- Front Facing Garage
Home Design
- Brick Exterior Construction
- Slab Foundation
- Vinyl Siding
Interior Spaces
- 2-Story Property
- Laundry Room
Kitchen
- Oven
- Microwave
- Dishwasher
Bedrooms and Bathrooms
- 4 Bedrooms
- Soaking Tub
Schools
- Old Pointe Elementary School
- Dutchman Creek Middle School
- Northwestern High School
Utilities
- Central Air
- Heat Pump System
Community Details
- Property has a Home Owners Association
- Summerwood Subdivision
Listing and Financial Details
- Assessor Parcel Number 542-07-01-151
Map
Home Values in the Area
Average Home Value in this Area
Tax History
| Year | Tax Paid | Tax Assessment Tax Assessment Total Assessment is a certain percentage of the fair market value that is determined by local assessors to be the total taxable value of land and additions on the property. | Land | Improvement |
|---|---|---|---|---|
| 2025 | $3,356 | $15,618 | $2,213 | $13,405 |
| 2024 | $2,980 | $13,581 | $1,520 | $12,061 |
| 2023 | $2,165 | $9,843 | $1,520 | $8,323 |
| 2022 | $2,180 | $9,843 | $1,520 | $8,323 |
| 2021 | -- | $9,843 | $1,520 | $8,323 |
| 2020 | $2,185 | $9,843 | $0 | $0 |
| 2019 | $2,148 | $9,380 | $0 | $0 |
| 2018 | $2,040 | $9,380 | $0 | $0 |
| 2017 | $5,402 | $13,380 | $0 | $0 |
| 2016 | $114 | $2,280 | $0 | $0 |
| 2014 | -- | $2,280 | $2,280 | $0 |
| 2013 | -- | $2,520 | $2,520 | $0 |
Property History
| Date | Event | Price | List to Sale | Price per Sq Ft |
|---|---|---|---|---|
| 05/24/2025 05/24/25 | For Sale | $475,000 | -- | $153 / Sq Ft |
Purchase History
| Date | Type | Sale Price | Title Company |
|---|---|---|---|
| Deed | -- | South Carolina Title | |
| Warranty Deed | $239,460 | None Available | |
| Warranty Deed | $96,000 | None Available | |
| Deed | $552,000 | -- |
Mortgage History
| Date | Status | Loan Amount | Loan Type |
|---|---|---|---|
| Open | $319,000 | New Conventional | |
| Previous Owner | $235,121 | FHA | |
| Previous Owner | $552,000 | Stand Alone Refi Refinance Of Original Loan |
Source: Canopy MLS (Canopy Realtor® Association)
MLS Number: 4234886
APN: 5420701151
- 748 Creekbridge Dr
- 745 Creekbridge Dr
- 0000 Miller Pond Rd
- 1316 Yellowood Ct Unit 56
- 525 Longhorn Dr
- 470 Forestwood Rd
- 4937 Post Oak Ln
- 5092 Matthews Simril Rd
- 973 Roxburgh Ave
- 4642 Country Oaks Dr
- 3199 Hilton Rd
- 4688 Janay Ct
- 317 Breckenridge Place
- 5516 Old York Rd
- 558 Calen Ln
- 849 Allendale Cir
- 314 Challis Ct
- 865 Lacebark Dr
- 912 Allendale Cir
- 2966 Hilton Rd
- 4254 Lotts Place
- 2206 Canberra Dr
- 1878 Gingercake Cir
- 303 Walkers Mill Cir
- 1004 Kensington Square
- 720 Herlong Ave
- 1890 Cathedral Mills Ln
- 639 Fawnborough Ct
- 211 Garden Way
- 449 Guiness Place
- 547 Farmborough Ct
- 505 Fawnborough Ct
- 1073 Constitution Park Blvd
- 2172 Ebinport Rd
- 2067 McGee Rd
- 326 Hancock Union Ln
- 1712 India Hook Rd
- 327 Berry St
- 2600 Celanese Rd
- 810 S York Ave
