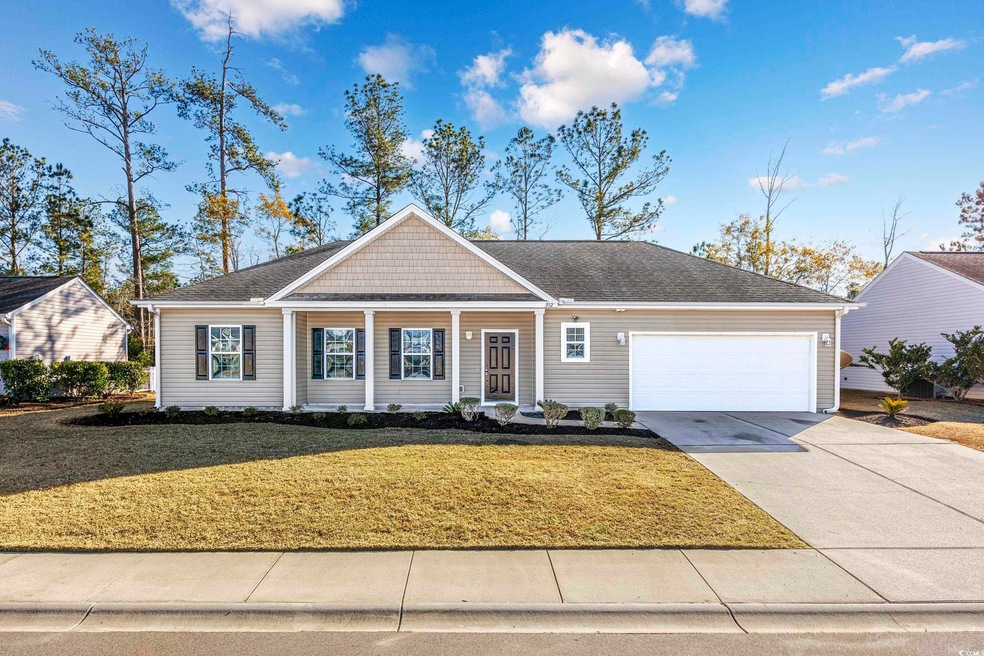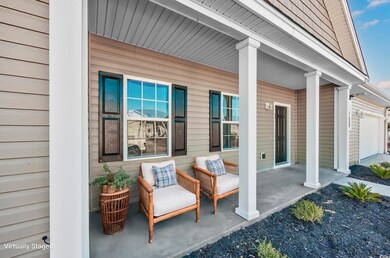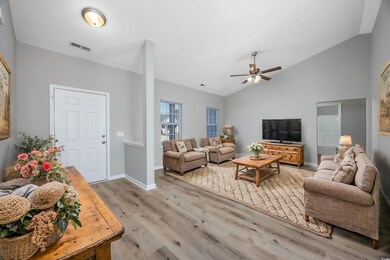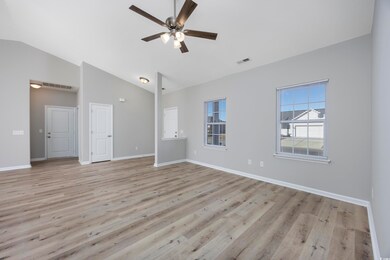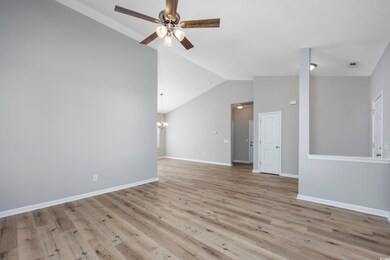
Highlights
- Vaulted Ceiling
- Community Pool
- Front Porch
- Ranch Style House
- Stainless Steel Appliances
- Breakfast Bar
About This Home
As of May 2025This beautifully updated 3-bedroom, 2-bathroom single-level home boasts a spacious and functional layout, featuring fresh paint and new luxury vinyl plank flooring throughout. The large family room, with its vaulted ceilings and new ceiling fan, offers a welcoming atmosphere for relaxation. The kitchen is a standout, complete with all new cabinets, new countertops, new hardwear, new stainless steel appliances, new sink, a work island, and a roomy pantry. The split floor plan ensures privacy, with the expansive owner's suite showcasing a tray ceiling, ceiling fan, large walk-in closet, and a luxurious en-suite bath featuring double sinks, new framed mirrors, a soaking tub, and a walk-in shower. The two additional bedrooms also offer new ceiling fans and LVP flooring. Additional perks include a sizable laundry room, a covered front porch, and a patio off the kitchen/dining area, ideal for outdoor entertaining. This home is located in the Myrtle Lakes North community in longs featuring a lovely community pool area and sidewalks throughout the neighborhood. Do not miss your opportunity to own this lovely home, call today to schedule your showing!
Home Details
Home Type
- Single Family
Year Built
- Built in 2010
Lot Details
- 6,534 Sq Ft Lot
- Rectangular Lot
- Property is zoned PPD
HOA Fees
- $40 Monthly HOA Fees
Parking
- 2 Car Attached Garage
- Garage Door Opener
Home Design
- Ranch Style House
- Slab Foundation
- Wood Frame Construction
- Vinyl Siding
Interior Spaces
- 1,510 Sq Ft Home
- Vaulted Ceiling
- Ceiling Fan
- Combination Kitchen and Dining Room
- Luxury Vinyl Tile Flooring
Kitchen
- Breakfast Bar
- Range
- Microwave
- Dishwasher
- Stainless Steel Appliances
- Kitchen Island
Bedrooms and Bathrooms
- 3 Bedrooms
- Split Bedroom Floorplan
- Bathroom on Main Level
- 2 Full Bathrooms
Laundry
- Laundry Room
- Washer and Dryer Hookup
Outdoor Features
- Patio
- Front Porch
Location
- Outside City Limits
Schools
- Daisy Elementary School
- Loris Middle School
- Loris High School
Utilities
- Central Heating and Cooling System
- Water Heater
- Phone Available
- Cable TV Available
Community Details
Overview
- Association fees include pool service, common maint/repair, legal and accounting
- The community has rules related to allowable golf cart usage in the community
Recreation
- Community Pool
Ownership History
Purchase Details
Purchase Details
Similar Homes in Longs, SC
Home Values in the Area
Average Home Value in this Area
Purchase History
| Date | Type | Sale Price | Title Company |
|---|---|---|---|
| Deed | $132,280 | -- | |
| Deed | $25,000 | -- |
Property History
| Date | Event | Price | Change | Sq Ft Price |
|---|---|---|---|---|
| 05/28/2025 05/28/25 | Sold | $237,500 | -4.2% | $157 / Sq Ft |
| 05/05/2025 05/05/25 | For Sale | $247,900 | +4.4% | $164 / Sq Ft |
| 05/05/2025 05/05/25 | Off Market | $237,500 | -- | -- |
| 04/23/2025 04/23/25 | Price Changed | $247,900 | -0.4% | $164 / Sq Ft |
| 04/04/2025 04/04/25 | For Sale | $249,000 | -- | $165 / Sq Ft |
Tax History Compared to Growth
Tax History
| Year | Tax Paid | Tax Assessment Tax Assessment Total Assessment is a certain percentage of the fair market value that is determined by local assessors to be the total taxable value of land and additions on the property. | Land | Improvement |
|---|---|---|---|---|
| 2024 | -- | $9,067 | $1,801 | $7,266 |
| 2023 | $0 | $9,067 | $1,801 | $7,266 |
| 2021 | $3,025 | $13,917 | $1,201 | $12,716 |
| 2020 | $1,905 | $13,917 | $1,201 | $12,716 |
| 2019 | $389 | $6,045 | $1,201 | $4,844 |
| 2018 | $328 | $5,241 | $1,001 | $4,240 |
| 2017 | $313 | $5,241 | $1,001 | $4,240 |
| 2016 | -- | $5,241 | $1,001 | $4,240 |
| 2015 | $313 | $5,241 | $1,001 | $4,240 |
| 2014 | $290 | $5,241 | $1,001 | $4,240 |
Agents Affiliated with this Home
-
Joe Levy

Seller's Agent in 2025
Joe Levy
Beach & Forest Realty
(843) 492-1735
20 in this area
268 Total Sales
-
Ryan Korros

Buyer's Agent in 2025
Ryan Korros
RE/MAX
(843) 455-6580
58 in this area
788 Total Sales
Map
Source: Coastal Carolinas Association of REALTORS®
MLS Number: 2508467
APN: 22212030005
- 180 Oak Crest Cir
- 1262 Witch Hazel Way
- 1881 Moonseed Dr
- 1898 Moonseed Dr
- 2220 Flatleaf Ct
- 2219 Flatleaf Ct
- 2224 Flatleaf Ct
- 2207 Flatleaf Ct
- 2208 Flatleaf Ct
- 2204 Flatleaf Ct
- 3058 Deerberry Place
- 3050 Deerberry Place
- 812 Big Cedar Dr
- 804 Big Cedar Dr
- 2135 Gooseberry Way
- 3042 Deerberry Place
- 3038 Deerberry Place
- 800 Big Cedar Dr
- 2138 Gooseberry Way
- 835 Big Cedar Dr
