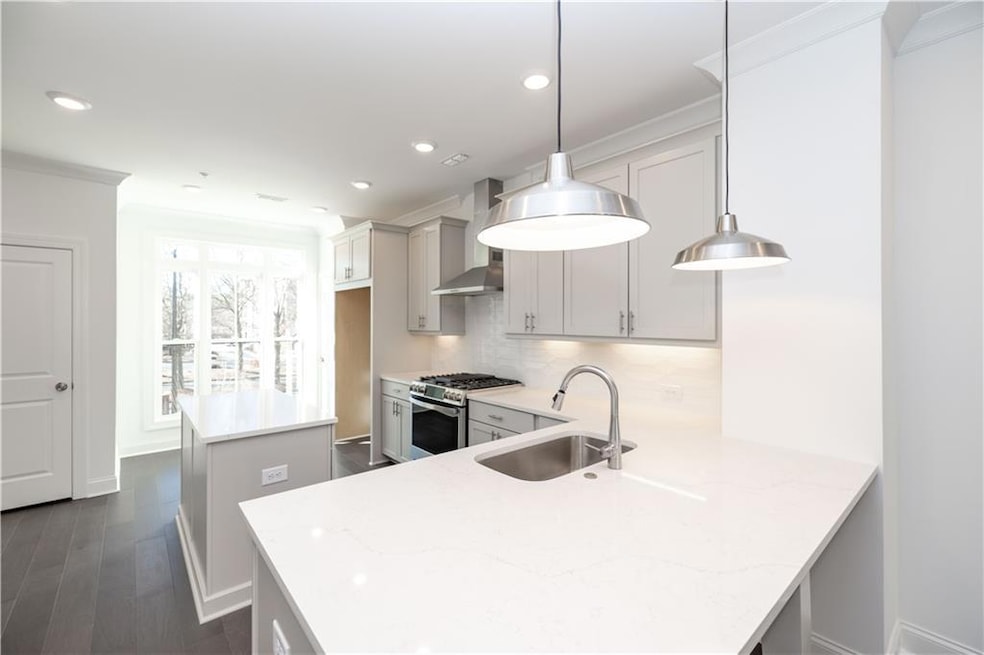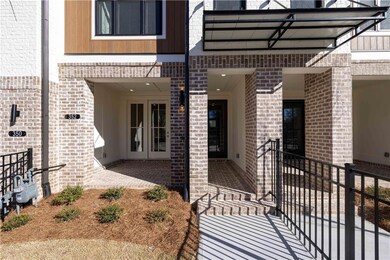SUMMER of SAVINGS !!!! PICK YOUR PROMOTION with $20k - Choose the path to home ownership that fits your life - low rates, upgrades, appliances, closing cost and more. ENDS JULY 31, 2025. Move in Package has been added - washer/dryer/refrigerator. Come tour our vibrant community of townhomes and explore The Barnsley I floor plan featuring 2 Bedrooms / 2.5 Baths in the heart of Alpharetta, with a covered brick Terrace at the Front Entry. The welcoming brick terrace provides a great space to entertain and enjoy the outdoors right from the front of your home. Enter through the terrace-level into a spacious media room—perfect for movie nights, a home office, or a flexible living area. Designed for entertaining and relaxation, the media room features a built-in wet bar that adds both style and convenience. Upstairs, the open-concept main level features seamless flow between the kitchen, dining, and family room, ideal for everyday living and entertaining. Beautiful hard surface flooring extends throughout the main level, adding a sleek, durable, and cohesive look. Large windows bring in natural light, enhancing the room’s warmth and connection to the adjacent kitchen and dining areas for effortless flow. Step directly from the family room onto a spacious deck, perfect for indoor-outdoor living and entertaining. This seamless extension of the main living space offers the ideal spot for dining or relaxing while enjoying the fresh air. This stunning designer kitchen is a true showpiece, featuring pale gray cabinetry that offers a clean, timeless look. Two spacious islands provide abundant prep space and seating—ideal for entertaining or everyday functionality. Sleek quartz countertops add elegance and durability, while stainless steel GE appliances deliver modern performance. The upper floor features two generously sized bedrooms, each with its own private en-suite bath, offering comfort and privacy for residents or guests. Thoughtfully designed for functionality and convenience, this layout is perfect for shared living arrangements, families, or hosting overnight visitors while ensuring everyone has their own personal retreat. The spacious primary bedroom offers a serene retreat, complemented by a beautifully designed en-suite bath. The bathroom features a dual vanity with ample counter space and storage, perfect for everyday convenience. A standout feature is the large frameless walk-in shower, combining sleek, modern design with a spa-like experience. This home includes a convenient 1-car garage offering secure parking and extra storage space. An extended driveway provides additional parking, making it easy to accommodate guests or multiple vehicles. Walkable to many restaurants, shopping and entertainment. 2 miles or less to Avalon and Downtown Alpharetta. Big Creek Greenway and Wills Park are a quick drive. Ecco Park is very dog friendly with dog stations, green space, pocket parks and sidewalks through wooded areas. Virtual Tour of previously built Barnsley plan. [The Barnsley I]







