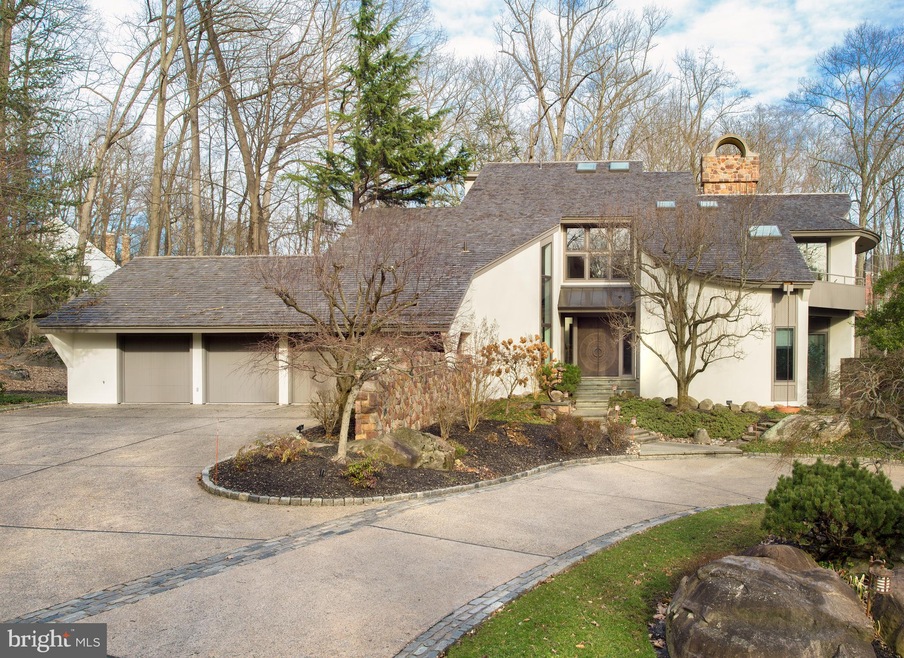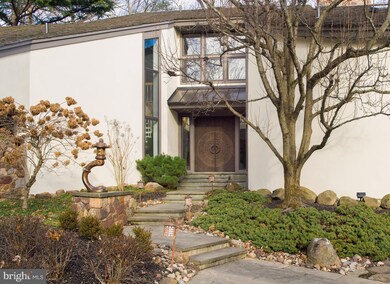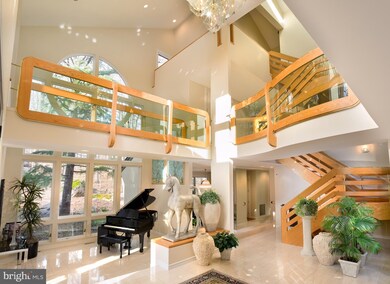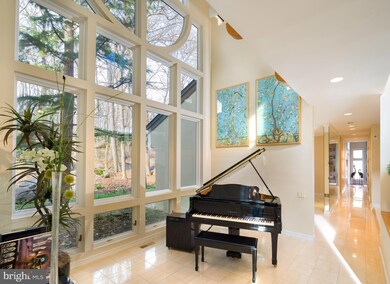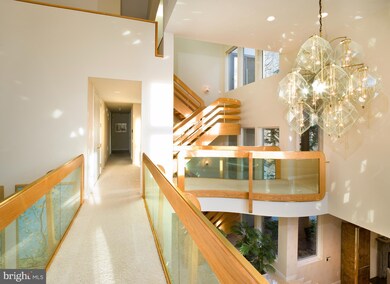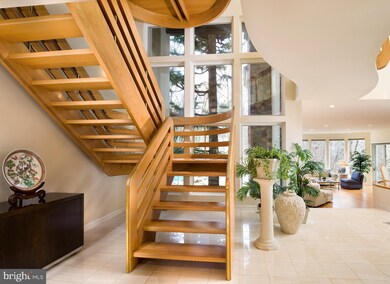
Highlights
- Home Theater
- In Ground Pool
- Wood Flooring
- Tredyffrin-Easttown Middle School Rated A+
- Traditional Architecture
- 2 Fireplaces
About This Home
As of November 2020Remarkable contemporary home nestled on a private scenic nearly 4 acre parcel conveniently located in the TE school district of picturesque Chester County, PA only minutes away from Devon train station and heart of Wayne. With every detail considered, this unique 6 bedroom, 7 full and 1/2 bath home was custom built by the partnership of architect Mark Stanish and Pohlig Builders and offers luxurious amenities including a most relaxing pool and spa with waterfall set in a woodland paradise with stream. Light fills every inch of the home with extraordinarily oversized windows drawing in not only the sun but the breathtaking views of the surrounding landscape. A soaring 3-story foyer sets the bar of expectation upon entrance with gleaming travertine marble flooring that seamlessly flows into an open piano area bathed in sunlight by a 3-story monumental window. The right of the foyer steps down into a spacious living room with oak hardwood flooring, granite hearth gas fireplace with historic carved stone mantle surround and sliding doors leading to a slate terrace. A cozy office/study with privacy pocket door offers oak hardwood flooring, circular accent wall, steps leading to the wine cellar, and 3 window slider door to slate terrace. Ahead of the foyer is the dining room with marble flooring, floor to ceiling mirrored wrap around wall and oversized sliding doors leading to a viewing deck providing a breathtaking visual of the surrounding woodlands. The custom kitchen is every chef s dream with plenty of countertop prep space, ample cabinetry storage, Gaggenau appliances including gas cooktops, grilling station, and an induction cooktop with range hood, Bosch dishwasher, double oven, and Sub-Zero refrigerator/freezer and ice maker. A breakfast room sits adjacent to the kitchen with glass vaulted sunroom, windows on all walls and easy access to the slate terrace and grilling area. Taking two steps down from the kitchen, enter a panoramic family room with soaring 18 foot oak paneled vaulted ceiling and windows, built-in oak cabinetry, stone wall with gas fireplace, and sliding door leading to deck. Ascending the stair to the second floor, find a glass bridge leading to a private and luxurious master bedroom suite with circular window wall, outdoor deck, and 14 foot heated cathedral ceiling. The master bath is well appointed with two person Jacuzzi tub with Rojo Alicante marble tile surround, heated flooring, and two person seated shower. Four additional bedrooms, one currently used as an office, can be found on the second level, each with ensuite bath, as well as an 8x10 foot fully paneled cedar closet with built-ins. The third level offers an au pair suite overlooking the foyer, with ensuite bath, sitting area, and private deck. The lower level is perfect for additional family and guest entertaining, providing access to a home theater with fireplace, bar with custom cabinetry and fully equipped kitchen, authentic colonial brick wine cellar with custom oak 550 bottle racking, wine tasting room with wood burning fireplace, and exercise room with mirrored walls and full bathroom. Truly a one of a one of a kind home offering exceptional living for the most discerning buyer.
Last Agent to Sell the Property
Compass RE License #RS149832A Listed on: 02/22/2019

Home Details
Home Type
- Single Family
Est. Annual Taxes
- $27,982
Year Built
- Built in 1988
Lot Details
- 3.8 Acre Lot
- Property is zoned AA
HOA Fees
- $29 Monthly HOA Fees
Parking
- 3 Car Attached Garage
Home Design
- Traditional Architecture
- Stucco
Interior Spaces
- Property has 3 Levels
- Bar
- 2 Fireplaces
- Family Room Off Kitchen
- Sitting Room
- Living Room
- Formal Dining Room
- Home Theater
- Den
- Home Gym
- Wood Flooring
- Basement Fills Entire Space Under The House
Kitchen
- Breakfast Room
- Wine Rack
Bedrooms and Bathrooms
- 6 Bedrooms
- En-Suite Primary Bedroom
- En-Suite Bathroom
- Cedar Closet
Pool
- In Ground Pool
Utilities
- Forced Air Heating and Cooling System
- Geothermal Heating and Cooling
- Well
Listing and Financial Details
- Tax Lot 0004.0700
- Assessor Parcel Number 55-05 -0004.0700
Ownership History
Purchase Details
Home Financials for this Owner
Home Financials are based on the most recent Mortgage that was taken out on this home.Purchase Details
Home Financials for this Owner
Home Financials are based on the most recent Mortgage that was taken out on this home.Similar Homes in Devon, PA
Home Values in the Area
Average Home Value in this Area
Purchase History
| Date | Type | Sale Price | Title Company |
|---|---|---|---|
| Deed | $1,575,000 | Tohickon Settlement Svcs Inc | |
| Deed | $1,545,000 | Prestige Abstract Corp |
Mortgage History
| Date | Status | Loan Amount | Loan Type |
|---|---|---|---|
| Open | $360,000 | Credit Line Revolving | |
| Open | $1,260,000 | New Conventional | |
| Previous Owner | $575,000 | Reverse Mortgage Home Equity Conversion Mortgage |
Property History
| Date | Event | Price | Change | Sq Ft Price |
|---|---|---|---|---|
| 07/11/2025 07/11/25 | For Sale | $2,489,000 | +58.0% | $292 / Sq Ft |
| 11/05/2020 11/05/20 | Sold | $1,575,000 | -8.7% | $153 / Sq Ft |
| 09/04/2020 09/04/20 | Pending | -- | -- | -- |
| 07/09/2020 07/09/20 | For Sale | $1,725,000 | +11.7% | $167 / Sq Ft |
| 07/29/2019 07/29/19 | Sold | $1,545,000 | -4.3% | $150 / Sq Ft |
| 04/10/2019 04/10/19 | Pending | -- | -- | -- |
| 02/22/2019 02/22/19 | For Sale | $1,615,000 | -- | $157 / Sq Ft |
Tax History Compared to Growth
Tax History
| Year | Tax Paid | Tax Assessment Tax Assessment Total Assessment is a certain percentage of the fair market value that is determined by local assessors to be the total taxable value of land and additions on the property. | Land | Improvement |
|---|---|---|---|---|
| 2024 | $26,436 | $708,750 | $210,950 | $497,800 |
| 2023 | $24,718 | $708,750 | $210,950 | $497,800 |
| 2022 | $24,042 | $708,750 | $210,950 | $497,800 |
| 2021 | $29,607 | $892,160 | $210,950 | $681,210 |
| 2020 | $28,783 | $892,160 | $210,950 | $681,210 |
| 2019 | $27,982 | $892,160 | $210,950 | $681,210 |
| 2018 | $27,497 | $892,160 | $210,950 | $681,210 |
| 2017 | $26,877 | $892,160 | $210,950 | $681,210 |
| 2016 | -- | $892,160 | $210,950 | $681,210 |
| 2015 | -- | $892,160 | $210,950 | $681,210 |
| 2014 | -- | $892,160 | $210,950 | $681,210 |
Agents Affiliated with this Home
-
Lisa Yakulis

Seller's Agent in 2025
Lisa Yakulis
Kurfiss Sotheby's International Realty
(610) 517-8445
152 Total Sales
-
Lavinia Smerconish

Seller's Agent in 2020
Lavinia Smerconish
Compass RE
(610) 615-5400
370 Total Sales
-
datacorrect BrightMLS
d
Buyer's Agent in 2019
datacorrect BrightMLS
Non Subscribing Office
Map
Source: Bright MLS
MLS Number: PACT416100
APN: 55-005-0004.0700
- 36 Wingstone Ln Unit A
- 718 S Waterloo Rd
- 718 Lot 1 Waterloo
- 529 Sugartown Rd
- 610 Dorset Rd
- 404 Dorset Rd
- 599 Longchamps Dr
- 2 Sugartown Rd
- 975 S Waterloo Rd
- 609 Lanmore Ave
- Lot 8 Rose Glenn
- Lot 6 Rose Glenn
- 0 Lot 3 Rose Glenn Unit PACT2102912
- 620 W Wayne Ave
- 125 Bartholomew Rd
- 431 Waynesbrooke Rd Unit 111
- 837 Nathan Hale Rd
- 35 Harrison Dr
- 6 Samantha Way
- 7 Samantha Way
