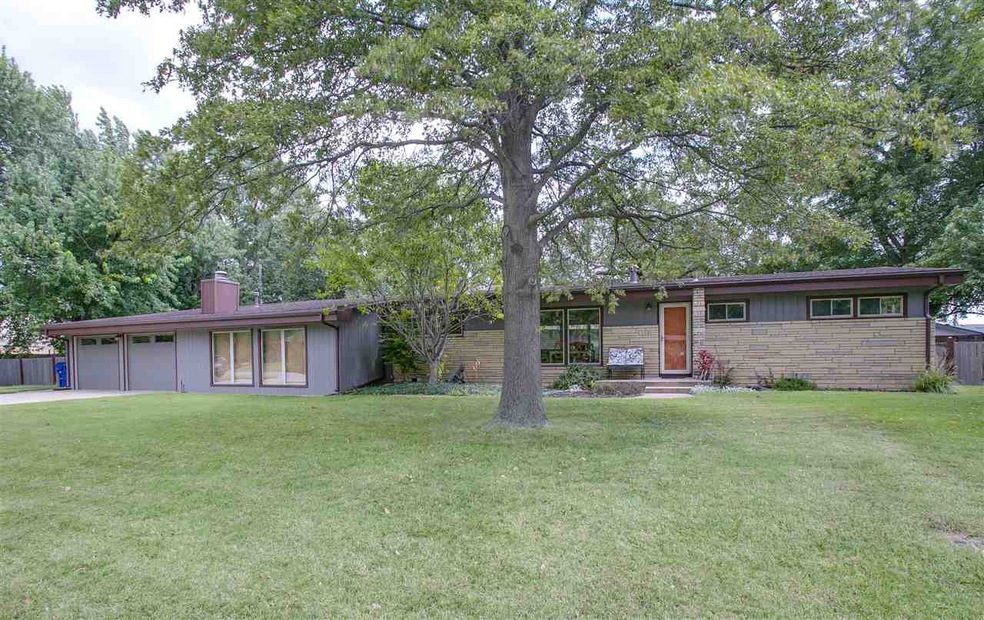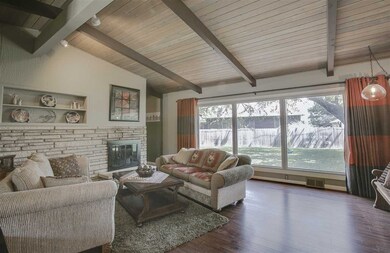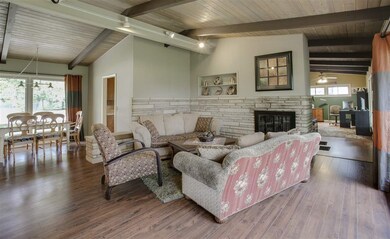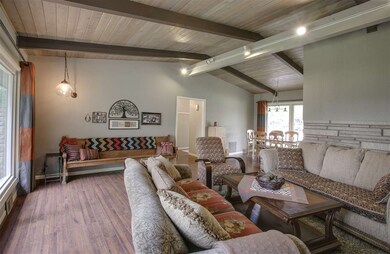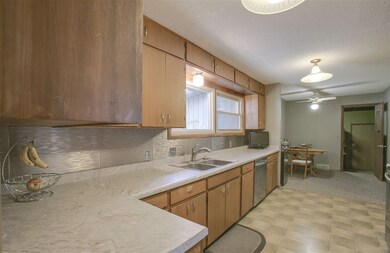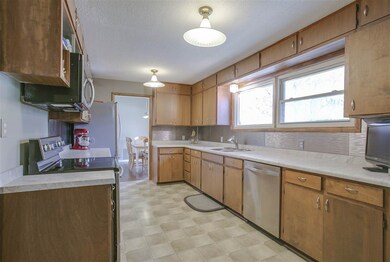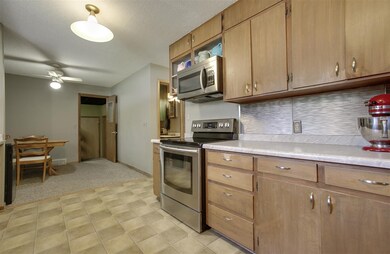
352 S Floyd St Wichita, KS 67209
West Wichita NeighborhoodHighlights
- RV Access or Parking
- Living Room with Fireplace
- Ranch Style House
- 0.5 Acre Lot
- Vaulted Ceiling
- Wood Flooring
About This Home
As of October 2020Mid-century modern home in the desirable Floyd Bailey Addition. Only three homes have come up for sale year to date, making this home a special find. Home sits on a 1/2 acre lot with an area for a potential swimming pool or garage. It has a 21 x 15 shop with 220 power. Majority of the home is made of stone and was painted in the in the last year. Roof is two years old. Windows were replaced in 2001 with Champion windows. Lot is situated next to Westwood Presbyterian Church offering extra privacy. Yard features nice landscaping, matured trees including an American Elm and Pin Oak, sprinkler system and irrigation well. Back yard is all fenced with a separate fenced dog run for pets. Inside features an open floor plan with seven picture windows providing natural light. Home has vaulted wood plank tongue and groove ceilings. Kitchen has stainless steel appliances new in 2013 and dishwasher in 2015. All stay! Stream movies in the theater room that includes a 105" screen and 10 ADP high-def projector. Comes custom drapes, theater chairs and antique popcorn maker. All stay! Some other improvements include new flooring, new tub, new insulated garage doors. Show and sell!
Last Agent to Sell the Property
ERA Great American Realty License #SP00222634 Listed on: 09/08/2016
Home Details
Home Type
- Single Family
Est. Annual Taxes
- $1,713
Year Built
- Built in 1955
Lot Details
- 0.5 Acre Lot
- Wood Fence
- Sprinkler System
Home Design
- Ranch Style House
- Slab Foundation
- Frame Construction
- Composition Roof
- Masonry
Interior Spaces
- 2,154 Sq Ft Home
- Wired For Sound
- Vaulted Ceiling
- Ceiling Fan
- Multiple Fireplaces
- Wood Burning Fireplace
- Fireplace With Gas Starter
- Attached Fireplace Door
- Window Treatments
- Living Room with Fireplace
- Formal Dining Room
- Recreation Room with Fireplace
- Crawl Space
Kitchen
- Oven or Range
- Electric Cooktop
- Range Hood
- Microwave
- Dishwasher
- Disposal
Flooring
- Wood
- Laminate
Bedrooms and Bathrooms
- 3 Bedrooms
- 2 Full Bathrooms
Laundry
- Laundry Room
- Laundry on main level
- 220 Volts In Laundry
Home Security
- Security Lights
- Storm Windows
- Storm Doors
Parking
- 2 Car Attached Garage
- Oversized Parking
- Garage Door Opener
- RV Access or Parking
Outdoor Features
- Covered patio or porch
- Outdoor Storage
- Rain Gutters
Schools
- Benton Elementary School
- Wilbur Middle School
- Northwest High School
Utilities
- Forced Air Heating and Cooling System
- Heating System Uses Gas
Community Details
- Floyd Bailey Subdivision
Listing and Financial Details
- Assessor Parcel Number 12345-6
Ownership History
Purchase Details
Home Financials for this Owner
Home Financials are based on the most recent Mortgage that was taken out on this home.Purchase Details
Home Financials for this Owner
Home Financials are based on the most recent Mortgage that was taken out on this home.Similar Homes in Wichita, KS
Home Values in the Area
Average Home Value in this Area
Purchase History
| Date | Type | Sale Price | Title Company |
|---|---|---|---|
| Warranty Deed | -- | Security 1St Title Llc | |
| Warranty Deed | -- | Security 1St Title |
Mortgage History
| Date | Status | Loan Amount | Loan Type |
|---|---|---|---|
| Open | $29,400 | New Conventional | |
| Open | $157,600 | New Conventional | |
| Previous Owner | $177,255 | VA | |
| Previous Owner | $168,547 | VA | |
| Previous Owner | $109,800 | VA |
Property History
| Date | Event | Price | Change | Sq Ft Price |
|---|---|---|---|---|
| 10/05/2020 10/05/20 | Sold | -- | -- | -- |
| 08/26/2020 08/26/20 | Pending | -- | -- | -- |
| 08/25/2020 08/25/20 | For Sale | $190,000 | +20.6% | $88 / Sq Ft |
| 10/31/2016 10/31/16 | Sold | -- | -- | -- |
| 09/11/2016 09/11/16 | Pending | -- | -- | -- |
| 09/08/2016 09/08/16 | For Sale | $157,500 | -- | $73 / Sq Ft |
Tax History Compared to Growth
Tax History
| Year | Tax Paid | Tax Assessment Tax Assessment Total Assessment is a certain percentage of the fair market value that is determined by local assessors to be the total taxable value of land and additions on the property. | Land | Improvement |
|---|---|---|---|---|
| 2025 | $2,819 | $26,106 | $4,934 | $21,172 |
| 2023 | $2,819 | $26,106 | $3,715 | $22,391 |
| 2022 | $2,583 | $23,162 | $3,508 | $19,654 |
| 2021 | $2,456 | $21,471 | $3,508 | $17,963 |
| 2020 | $2,497 | $21,747 | $3,508 | $18,239 |
| 2019 | $2,232 | $19,436 | $3,508 | $15,928 |
| 2018 | $2,150 | $18,688 | $1,875 | $16,813 |
| 2017 | $1,830 | $0 | $0 | $0 |
| 2016 | $1,827 | $0 | $0 | $0 |
| 2015 | $1,718 | $0 | $0 | $0 |
| 2014 | $1,683 | $0 | $0 | $0 |
Agents Affiliated with this Home
-

Seller's Agent in 2020
Marsha Allen
RE/MAX Premier
(316) 806-6111
4 in this area
202 Total Sales
-

Buyer's Agent in 2020
Tyler Sterrett
Keller Williams Signature Partners, LLC
(316) 304-1197
7 in this area
88 Total Sales
-

Seller's Agent in 2016
Reuben Loyd
ERA Great American Realty
(316) 806-1241
13 in this area
134 Total Sales
-

Buyer's Agent in 2016
Janiece Erbert
Keller Williams Signature Partners, LLC
(316) 990-3672
96 Total Sales
Map
Source: South Central Kansas MLS
MLS Number: 525294
APN: 138-28-0-21-01-002.00
- 321 S Floyd St
- 371 S Floyd St
- 265 S Gleneagles Ct
- 271 S Gleneagles Ct
- 229 S Ashley Park Ct
- 530 S Floyd St
- 113 S Muirfield St
- 8724 W University St
- 128 N Evergreen Ln
- 513 S Paula Ave
- 105 S Brownthrush Cir
- 8900 W University St
- 8310 W 2nd St N
- 7661 W O'Neil St
- 331 S Keith Ave
- 9109 W Douglas Ave
- 9111 W Douglas Ave
- 4 W Rolling Hills Dr
- 626 N Emerson Ave
- 725 N Redbarn Ln
