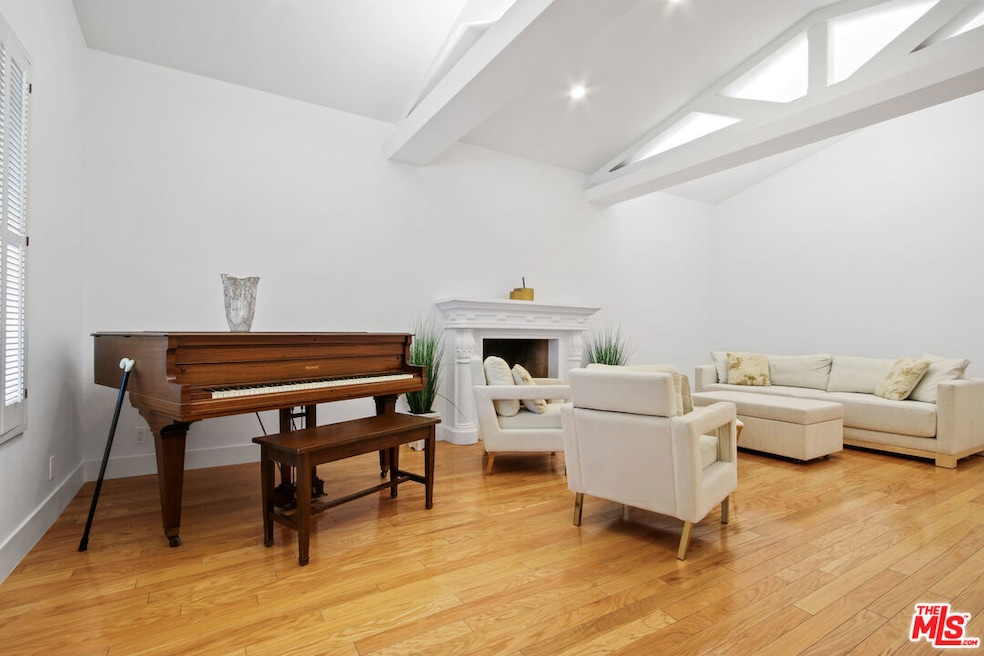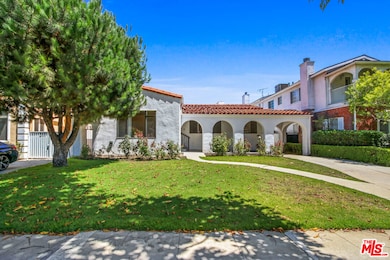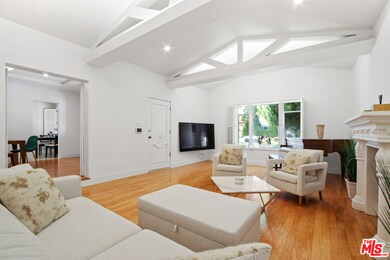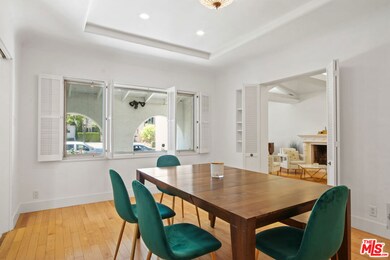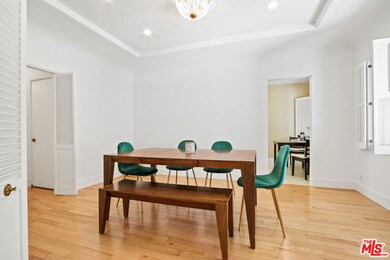352 S Wetherly Dr Beverly Hills, CA 90211
3
Beds
2
Baths
2,078
Sq Ft
5,996
Sq Ft Lot
Highlights
- In Ground Pool
- View of Trees or Woods
- Spanish Architecture
- Horace Mann Elementary School Rated A
- Wood Flooring
- Breakfast Area or Nook
About This Home
This beautiful one-story home in the prestigious Beverly Hills features 2 large, bright bedrooms with 2 full bathrooms, including a master suite, a separate spacious family room/third bedroom with a large walk-in closet and wet bar. The home offers a spacious living room with high ceilings and a fireplace, a dining room, a separate breakfast area, and a bright kitchen with newer appliances and ample cabinetry. The entertaining backyard features a swimming pool and a long driveway with 4 parking spaces, including a 2-car garage. Enjoy the Beverly Hills Lifestyle!
Home Details
Home Type
- Single Family
Est. Annual Taxes
- $27,704
Year Built
- Built in 1931
Lot Details
- 5,996 Sq Ft Lot
- Lot Dimensions are 50x120
- Property is zoned BHR1YY
Parking
- 2 Car Garage
- Driveway
Property Views
- Woods
- Mountain
- Pool
Home Design
- Spanish Architecture
Interior Spaces
- 2,078 Sq Ft Home
- 1-Story Property
- Bar
- Living Room with Fireplace
- Dining Room
- Wood Flooring
Kitchen
- Breakfast Area or Nook
- Oven or Range
- Water Line To Refrigerator
- Dishwasher
- Disposal
Bedrooms and Bathrooms
- 3 Bedrooms
- Walk-In Closet
- 2 Full Bathrooms
Laundry
- Laundry Room
- Laundry in Kitchen
- Dryer
- Washer
Additional Features
- In Ground Pool
- Central Heating and Cooling System
Community Details
- Pets Allowed
Listing and Financial Details
- Security Deposit $8,995
- Tenant pays for cable TV, electricity, gas, water, trash collection
- 12 Month Lease Term
- Assessor Parcel Number 4331-026-022
Map
Source: The MLS
MLS Number: 25581585
APN: 4331-026-022
Nearby Homes
- 272 S Doheny Dr Unit 1
- 437 S Doheny Dr
- 438 S Palm Dr
- 427 S Clark Dr
- 439 S Palm Dr
- 1115 S La Peer Dr
- 443 S Palm Dr
- 1114 S La Peer Dr
- 446 S Clark Dr
- 324 Rexford Dr
- 1044 S Robertson Blvd
- 869 S Wooster St Unit 103
- 423 S Rexford Dr Unit 106
- 423 S Rexford Dr Unit 202
- 344 S Elm Dr
- 370 S Elm Dr Unit 2
- 152 S Oakhurst Dr Unit 304
- 1153 S Clark Dr
- 9049 Alcott St Unit 204
- 858 S Shenandoah St
- 332 S Almont Dr
- 328 S Doheny Dr Unit FL0-ID1213
- 326 S Almont Dr
- 344 S La Peer Dr Unit ALowGH
- 446 S Almont Dr
- 432 S Doheny Dr Unit 6
- 432 S Oakhurst Dr
- 436 S Oakhurst Dr Unit FL2-ID441
- 248 S Doheny Dr Unit 3
- 471 S La Peer Dr
- 244 S Doheny Dr
- 458 S Oakhurst Dr Unit 1
- 451 S Oakhurst Dr Unit 3
- 451 S Oakhurst Dr Unit 6
- 1104 S Crest Dr
- 248 S La Peer Dr
- 435 S Palm Dr Unit 5
- 239 S Doheny Dr
- 228 S Doheny Dr Unit 2
- 228 S Doheny Dr Unit 6
