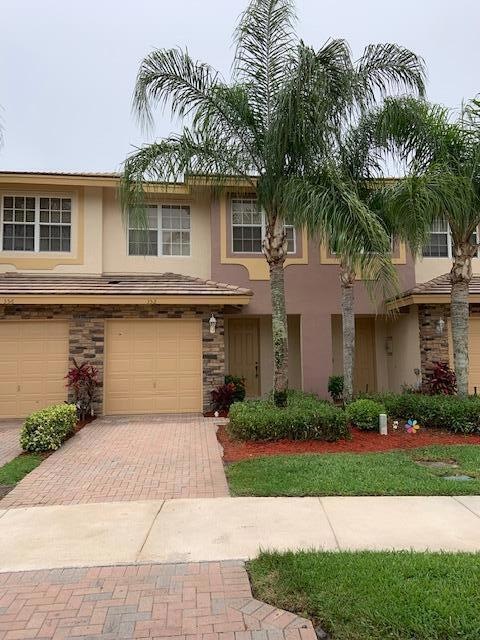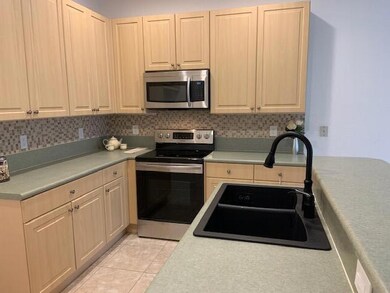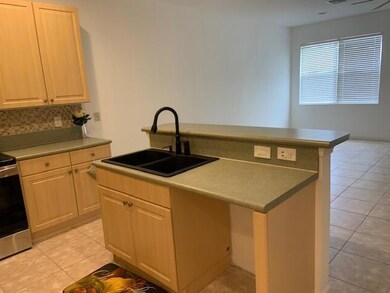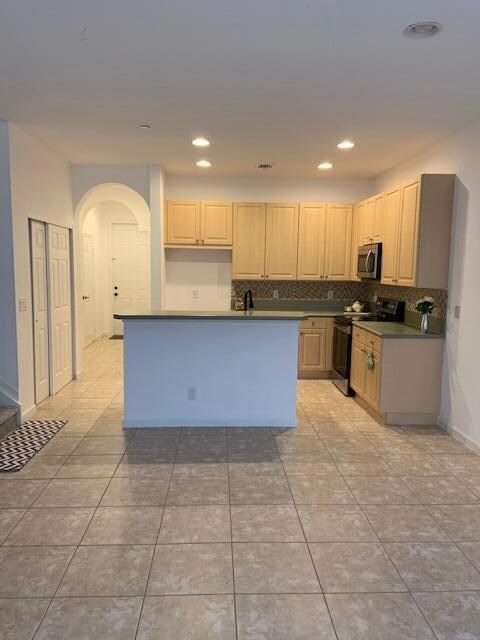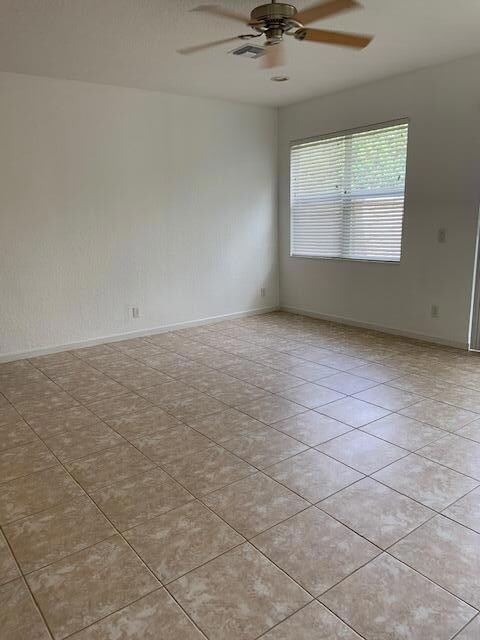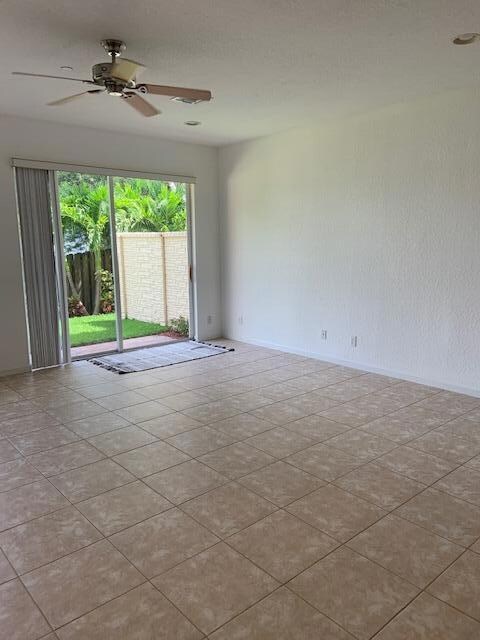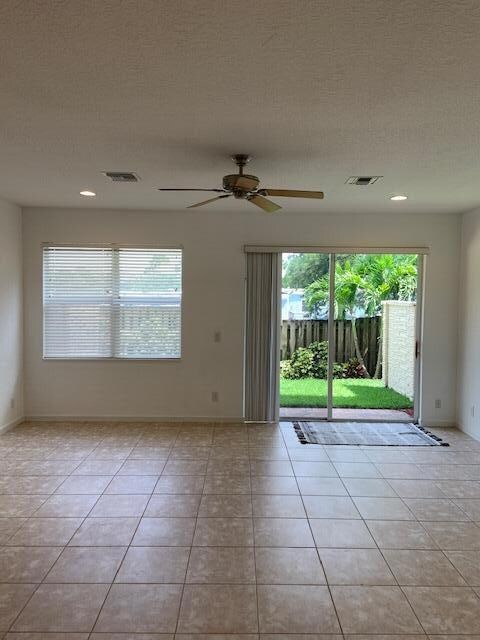
352 SE Bloxham Way Stuart, FL 34997
South Stuart NeighborhoodHighlights
- Water Views
- Clubhouse
- Community Pool
- Martin County High School Rated A-
- Loft
- Tennis Courts
About This Home
As of August 2021Lovely Two Bedroom, Two and One Half Bath, Loft, One Car Garage Townhome in desirable Martins Crossing. This Home has just been Refurbished with New Carpeting in Bedrooms and Stairs, New Paint, New Samsung Stainless Appliances, New GE Dryer, Newer GE Washer. New Bath Sinks and Faucets, New Light Fixtures, Newer A/C in 2018. The Unit has a Half Bath and Large Storage Closet Down and the Loft Area, Two Bedrooms, Two Full Baths and Laundry Room Up. Please note that the 27.4 Cubic Foot Refrigerator and Dishwasher are on Back Order and expected Delivery is in July. HOA Dues are $270 Per Month and include Lawn Care and Exterior Maintenance. Community Pool and Clubhouse. Built in 2005, Property Taxes for 2020 were $2826 without the Homestead Exemption
Townhouse Details
Home Type
- Townhome
Est. Annual Taxes
- $2,944
Year Built
- Built in 2005
Lot Details
- 1,785 Sq Ft Lot
- Sprinkler System
HOA Fees
- $270 Monthly HOA Fees
Parking
- 1 Car Attached Garage
- Garage Door Opener
- Driveway
- On-Street Parking
Home Design
- Flat Roof Shape
- Tile Roof
- Concrete Roof
Interior Spaces
- 1,532 Sq Ft Home
- 2-Story Property
- Ceiling Fan
- Single Hung Metal Windows
- Blinds
- Combination Dining and Living Room
- Loft
- Water Views
- Home Security System
Kitchen
- Breakfast Bar
- Electric Range
- <<microwave>>
- Dishwasher
- Disposal
Flooring
- Carpet
- Laminate
- Ceramic Tile
Bedrooms and Bathrooms
- 2 Bedrooms
- Walk-In Closet
Laundry
- Laundry Room
- Dryer
- Washer
Schools
- Pinewood Elementary School
Utilities
- Central Heating and Cooling System
- Electric Water Heater
Listing and Financial Details
- Assessor Parcel Number 403841009002000200
Community Details
Overview
- Association fees include management, common areas, cable TV, insurance, legal/accounting, ground maintenance, maintenance structure, pool(s), reserve fund
- Martins Crossing Pud Subdivision
Amenities
- Clubhouse
- Game Room
Recreation
- Tennis Courts
- Community Pool
Security
- Resident Manager or Management On Site
- Fire and Smoke Detector
- Fire Sprinkler System
Ownership History
Purchase Details
Home Financials for this Owner
Home Financials are based on the most recent Mortgage that was taken out on this home.Purchase Details
Purchase Details
Purchase Details
Home Financials for this Owner
Home Financials are based on the most recent Mortgage that was taken out on this home.Similar Homes in Stuart, FL
Home Values in the Area
Average Home Value in this Area
Purchase History
| Date | Type | Sale Price | Title Company |
|---|---|---|---|
| Warranty Deed | $269,900 | Attorney | |
| Interfamily Deed Transfer | -- | None Available | |
| Warranty Deed | $110,000 | Roberto & Associates Title A | |
| Special Warranty Deed | $220,000 | North American Title Co |
Mortgage History
| Date | Status | Loan Amount | Loan Type |
|---|---|---|---|
| Open | $242,910 | New Conventional | |
| Previous Owner | $198,000 | Fannie Mae Freddie Mac |
Property History
| Date | Event | Price | Change | Sq Ft Price |
|---|---|---|---|---|
| 08/20/2021 08/20/21 | For Rent | $2,155 | 0.0% | -- |
| 08/20/2021 08/20/21 | Rented | $2,155 | 0.0% | -- |
| 08/18/2021 08/18/21 | Sold | $269,900 | 0.0% | $176 / Sq Ft |
| 07/19/2021 07/19/21 | Pending | -- | -- | -- |
| 07/11/2021 07/11/21 | For Sale | $269,900 | 0.0% | $176 / Sq Ft |
| 06/03/2015 06/03/15 | For Rent | $1,200 | 0.0% | -- |
| 06/03/2015 06/03/15 | Rented | $1,200 | -- | -- |
Tax History Compared to Growth
Tax History
| Year | Tax Paid | Tax Assessment Tax Assessment Total Assessment is a certain percentage of the fair market value that is determined by local assessors to be the total taxable value of land and additions on the property. | Land | Improvement |
|---|---|---|---|---|
| 2025 | $4,553 | $266,990 | $85,000 | $181,990 |
| 2024 | $4,247 | $276,900 | $276,900 | $191,900 |
| 2023 | $4,247 | $251,790 | $0 | $0 |
| 2022 | $3,817 | $228,900 | $65,000 | $163,900 |
| 2021 | $3,031 | $174,720 | $50,000 | $124,720 |
| 2020 | $2,944 | $168,270 | $32,000 | $136,270 |
| 2019 | $2,966 | $167,850 | $30,000 | $137,850 |
| 2018 | $2,660 | $151,950 | $25,000 | $126,950 |
| 2017 | $2,416 | $145,390 | $45,000 | $100,390 |
| 2016 | $2,223 | $132,380 | $31,000 | $101,380 |
| 2015 | $1,759 | $130,490 | $28,000 | $102,490 |
| 2014 | $1,759 | $107,130 | $15,000 | $92,130 |
Agents Affiliated with this Home
-
Erin Poger
E
Seller's Agent in 2021
Erin Poger
EKP Realty, LLC
(772) 219-2702
2 in this area
11 Total Sales
-
Rebecca Russotti

Seller's Agent in 2021
Rebecca Russotti
Russotti Group
(561) 512-5098
12 in this area
127 Total Sales
-
Stacey Marando

Seller Co-Listing Agent in 2021
Stacey Marando
Russotti Group
(631) 740-1659
3 in this area
41 Total Sales
-
Michelle Morgan

Buyer's Agent in 2015
Michelle Morgan
La Rosa Realty Beaches LLC
(336) 408-9518
5 Total Sales
Map
Source: BeachesMLS
MLS Number: R10730248
APN: 40-38-41-009-002-00020-0
- 324 SE Bloxham Way
- 5435 SE Moseley Dr
- 473 SE Bloxham Way
- 5929 SE Sky Blue Cir
- 5372 SE Jennings Ln
- 5286 SE Mitchell Ln
- 5850 SE Sky Blue Cir
- 5285 SE Jennings Ln
- 582 SE Southwood Trail
- 4914 SW Montclair Dr
- 4862 SW Millbrook Ln
- 707 SE Pin Oak Terrace
- 4842 SW Millbrook Ln
- 5195 SE Graham Dr
- 4853 SW Millbrook Ln
- 4713 SW Briarwood Ct
- 4770 SW Ardsley Dr
- 735 SW Pennfield Terrace
- 4720 SW Ardsley Dr
- 4701 SW Ardsley Dr
