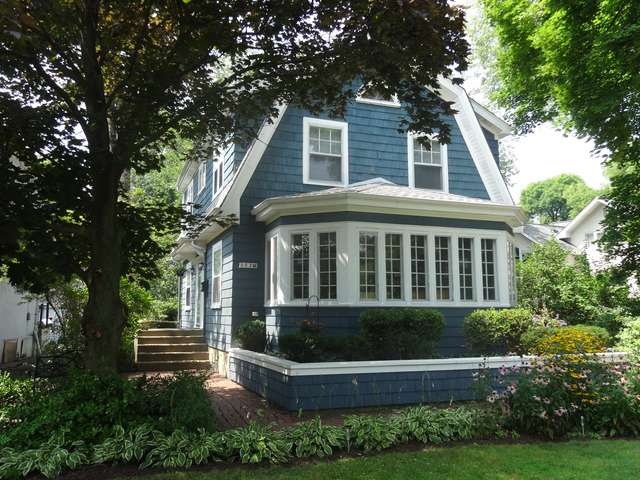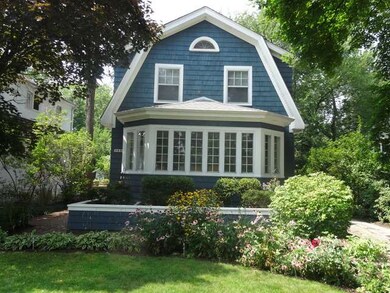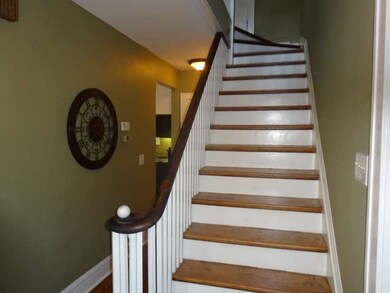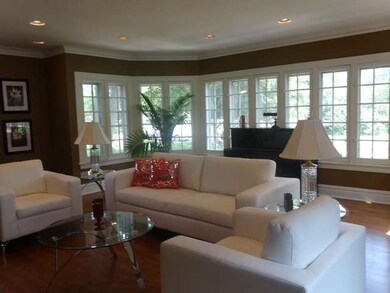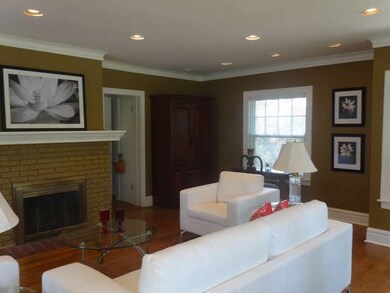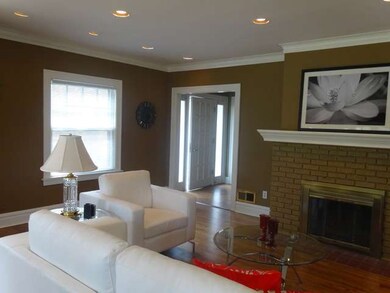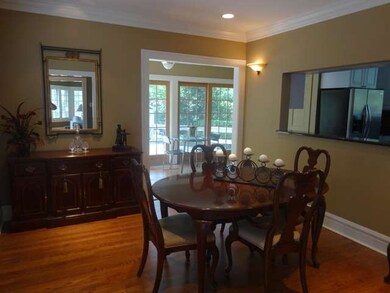
352 Selborne Rd Riverside, IL 60546
Highlights
- The property is located in a historic district
- Colonial Architecture
- Property is near a park
- A F Ames Elementary School Rated A
- Deck
- Wood Flooring
About This Home
As of July 2021Wow! Fantastic cedar sided Dutch Colonial overlooks Olmsted park. Spacious LR w/ bay of french style windows. WB fireplace. DR, updated kitchen w/granite and sunroom opens to spacious deck for casual entertaining. Gorgeous staircase leads to 2nd level. MBR suite w/ updated full bath & double vanity w/ granite countertops. Two BR and full BA complete this level. Huge LL FAM RM. Hardwood floors thru out. Mint! 1
Last Agent to Sell the Property
@properties Christie's International Real Estate License #475147231 Listed on: 08/17/2014

Last Buyer's Agent
Kelly Fondow
Berkshire Hathaway HomeServices Chicago License #475138146
Home Details
Home Type
- Single Family
Est. Annual Taxes
- $16,400
Year Built
- 1923
Parking
- Detached Garage
- Garage Transmitter
- Garage Door Opener
- Side Driveway
- Parking Included in Price
- Garage Is Owned
Home Design
- Colonial Architecture
- Slab Foundation
- Asphalt Shingled Roof
- Cedar
Interior Spaces
- Wood Burning Fireplace
- Entrance Foyer
- Heated Sun or Florida Room
- Wood Flooring
- Partially Finished Basement
- Exterior Basement Entry
Kitchen
- Walk-In Pantry
- Oven or Range
- Microwave
- Dishwasher
Bedrooms and Bathrooms
- Primary Bathroom is a Full Bathroom
- Dual Sinks
- Soaking Tub
Laundry
- Dryer
- Washer
Location
- Property is near a park
- The property is located in a historic district
Utilities
- Forced Air Heating and Cooling System
- Heating System Uses Gas
- Lake Michigan Water
Additional Features
- Deck
- Fenced Yard
Listing and Financial Details
- Homeowner Tax Exemptions
Ownership History
Purchase Details
Home Financials for this Owner
Home Financials are based on the most recent Mortgage that was taken out on this home.Purchase Details
Home Financials for this Owner
Home Financials are based on the most recent Mortgage that was taken out on this home.Purchase Details
Home Financials for this Owner
Home Financials are based on the most recent Mortgage that was taken out on this home.Purchase Details
Home Financials for this Owner
Home Financials are based on the most recent Mortgage that was taken out on this home.Similar Homes in the area
Home Values in the Area
Average Home Value in this Area
Purchase History
| Date | Type | Sale Price | Title Company |
|---|---|---|---|
| Warranty Deed | $605,000 | Chicago Title | |
| Warranty Deed | $420,000 | Chicago Title | |
| Warranty Deed | -- | Attorney | |
| Warranty Deed | $445,000 | Acquest Title Services Llc |
Mortgage History
| Date | Status | Loan Amount | Loan Type |
|---|---|---|---|
| Open | $544,500 | New Conventional | |
| Previous Owner | $394,000 | New Conventional | |
| Previous Owner | $399,000 | New Conventional | |
| Previous Owner | $460,170,754 | Commercial | |
| Previous Owner | $508,883,292 | Stand Alone Refi Refinance Of Original Loan | |
| Previous Owner | $508,883,292 | Purchase Money Mortgage | |
| Previous Owner | $50,000 | Credit Line Revolving | |
| Previous Owner | $132,000 | Unknown | |
| Previous Owner | $22,000 | Credit Line Revolving | |
| Previous Owner | $131,000 | Unknown | |
| Previous Owner | $120,000 | Unknown |
Property History
| Date | Event | Price | Change | Sq Ft Price |
|---|---|---|---|---|
| 07/30/2021 07/30/21 | Sold | $605,000 | +1.0% | $300 / Sq Ft |
| 05/22/2021 05/22/21 | For Sale | -- | -- | -- |
| 05/21/2021 05/21/21 | Pending | -- | -- | -- |
| 05/20/2021 05/20/21 | For Sale | $599,000 | +42.6% | $297 / Sq Ft |
| 06/21/2019 06/21/19 | Sold | $420,000 | +20.0% | $208 / Sq Ft |
| 05/20/2019 05/20/19 | Pending | -- | -- | -- |
| 05/16/2019 05/16/19 | For Sale | $350,000 | 0.0% | $174 / Sq Ft |
| 08/29/2016 08/29/16 | Rented | $2,600 | -13.2% | -- |
| 08/15/2016 08/15/16 | Price Changed | $2,995 | -6.3% | $1 / Sq Ft |
| 08/02/2016 08/02/16 | Price Changed | $3,195 | -7.3% | $1 / Sq Ft |
| 07/12/2016 07/12/16 | For Rent | $3,445 | 0.0% | -- |
| 11/07/2014 11/07/14 | Sold | $445,000 | -5.2% | $202 / Sq Ft |
| 10/03/2014 10/03/14 | Pending | -- | -- | -- |
| 09/22/2014 09/22/14 | Price Changed | $469,500 | -1.2% | $213 / Sq Ft |
| 08/17/2014 08/17/14 | For Sale | $475,000 | -- | $216 / Sq Ft |
Tax History Compared to Growth
Tax History
| Year | Tax Paid | Tax Assessment Tax Assessment Total Assessment is a certain percentage of the fair market value that is determined by local assessors to be the total taxable value of land and additions on the property. | Land | Improvement |
|---|---|---|---|---|
| 2024 | $16,400 | $49,146 | $8,786 | $40,360 |
| 2023 | $14,036 | $54,581 | $8,786 | $45,795 |
| 2022 | $14,036 | $40,065 | $7,688 | $32,377 |
| 2021 | $13,519 | $40,064 | $7,687 | $32,377 |
| 2020 | $13,158 | $40,064 | $7,687 | $32,377 |
| 2019 | $13,564 | $38,538 | $7,028 | $31,510 |
| 2018 | $13,165 | $38,538 | $7,028 | $31,510 |
| 2017 | $12,739 | $38,538 | $7,028 | $31,510 |
| 2016 | $12,624 | $35,848 | $6,150 | $29,698 |
| 2015 | $12,335 | $35,848 | $6,150 | $29,698 |
| 2014 | $11,256 | $35,848 | $6,150 | $29,698 |
| 2013 | $11,601 | $39,817 | $6,150 | $33,667 |
Agents Affiliated with this Home
-

Seller's Agent in 2021
Lauren Cody
Baird Warner
(708) 514-3367
34 in this area
57 Total Sales
-

Buyer's Agent in 2021
Gloria Ortiz
Real People Realty
(708) 574-0570
1 in this area
70 Total Sales
-

Seller's Agent in 2019
Bruce Barnes
Coldwell Banker Realty
(312) 968-1855
2 in this area
45 Total Sales
-
T
Seller's Agent in 2016
Tonia Members
Vylla Home
-

Seller's Agent in 2014
Sharon Weiss
@ Properties
(708) 280-7625
5 in this area
31 Total Sales
-
K
Buyer's Agent in 2014
Kelly Fondow
Berkshire Hathaway HomeServices Chicago
Map
Source: Midwest Real Estate Data (MRED)
MLS Number: MRD08705125
APN: 15-25-309-026-0000
- 400 Selborne Rd
- 464 Northgate Ct
- 98 Northgate Rd
- 326 Evelyn Rd
- 191 Michaux Rd
- 8001 Edgewater Rd
- 580 Selborne Rd
- 562 Byrd Rd
- 8049 Country Club Ln
- 503 Longcommon Rd
- 2311 Park Ave
- 567 Byrd Rd
- 369 Addison Rd
- 114 Lincoln Ave Unit G
- 2229 Westover Ave
- 2914 Maple Ave
- 96 E Quincy St
- 2230 Keystone Ave
- 50 Forest Ave Unit 3S
- 3010 Wisconsin Ave
