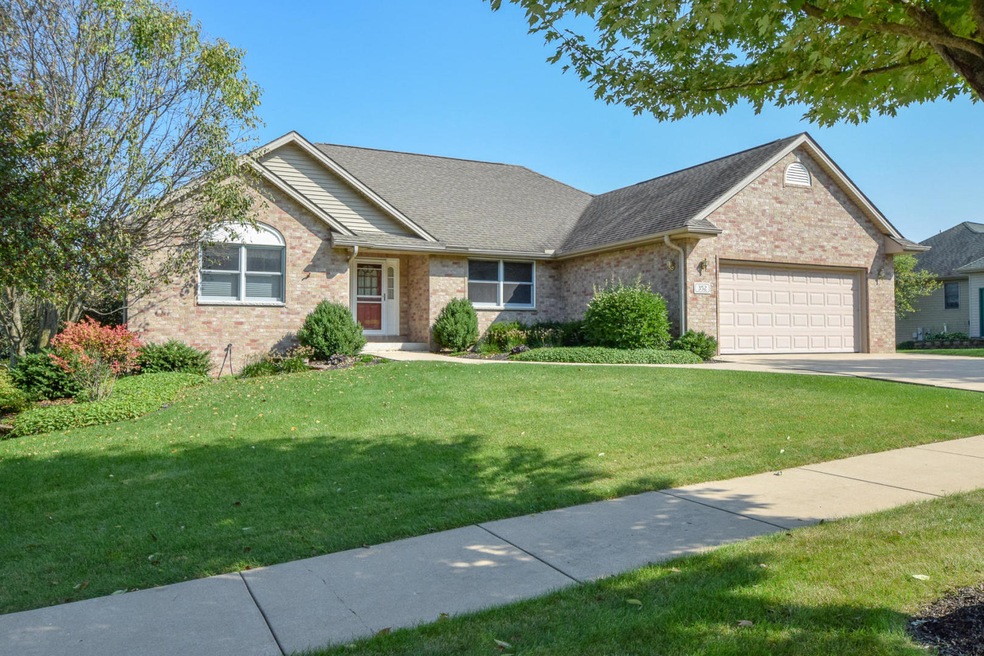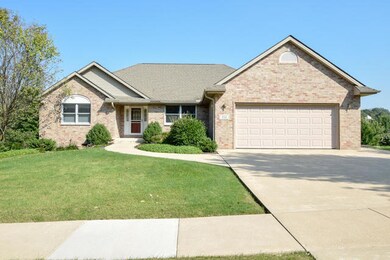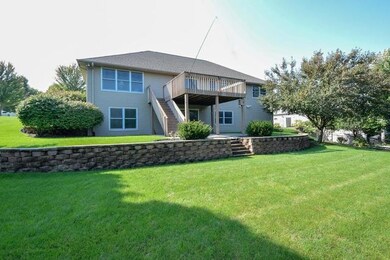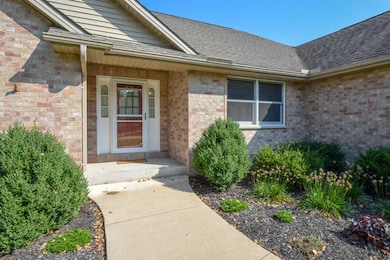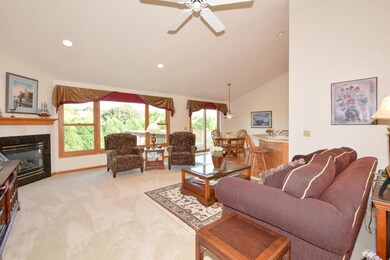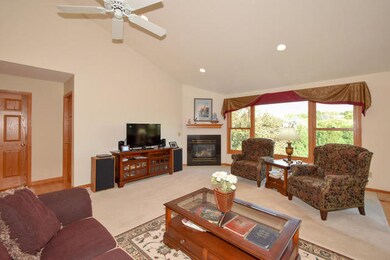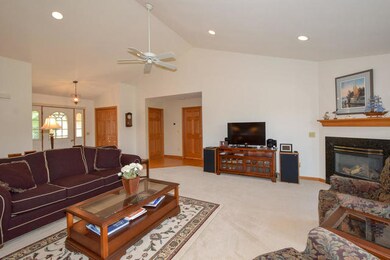
352 Travellers Run Burlington, WI 53105
Estimated Value: $511,229 - $534,000
Highlights
- Deck
- Vaulted Ceiling
- Wood Flooring
- Recreation Room
- Ranch Style House
- Walk-In Pantry
About This Home
As of December 2018HARD TO FIND, 4 BEDROOM, 3 FULL BATH, RANCH HOME WITH WALKOUT LOWER LEVEL, ON THE WEST SIDE OF BURLINGTON IN DESIRABLE SHILOH HILLS. Home features cathedral ceiling in the living room, open concept, formal dining room, and large master bedroom with split bedroom arrangement. 4th bedroom/office/den in the lower level. Lower level 60% finished with full bath and full windows. Sliding doors walks out onto concrete patio. View of beautiful backyard from the large deck. Over sized two car garage. Quality BOB RIGGS built home.
Last Agent to Sell the Property
Jack Baker
Coldwell Banker Real Estate Group Listed on: 09/26/2018
Last Buyer's Agent
Non Member
NON MEMBER
Home Details
Home Type
- Single Family
Est. Annual Taxes
- $6,529
Year Built
- 1999
Lot Details
- 0.34
Parking
- Attached Garage
- Garage Door Opener
- Driveway
- Parking Included in Price
- Garage Is Owned
Home Design
- Ranch Style House
- Brick Exterior Construction
- Asphalt Shingled Roof
- Vinyl Siding
Interior Spaces
- Vaulted Ceiling
- Recreation Room
- Wood Flooring
- Partially Finished Basement
- Finished Basement Bathroom
- Dryer
Kitchen
- Breakfast Bar
- Walk-In Pantry
- Oven or Range
- Microwave
- Dishwasher
- Disposal
Bedrooms and Bathrooms
- Primary Bathroom is a Full Bathroom
- Bathroom on Main Level
Outdoor Features
- Deck
- Patio
Utilities
- Forced Air Heating and Cooling System
- Heating System Uses Gas
Ownership History
Purchase Details
Home Financials for this Owner
Home Financials are based on the most recent Mortgage that was taken out on this home.Similar Homes in Burlington, WI
Home Values in the Area
Average Home Value in this Area
Purchase History
| Date | Buyer | Sale Price | Title Company |
|---|---|---|---|
| Skywalker Neo H | $318,000 | None Available |
Mortgage History
| Date | Status | Borrower | Loan Amount |
|---|---|---|---|
| Open | Ksywalker Neol H | $250,000 | |
| Closed | Skywalker Neo H | $254,400 | |
| Previous Owner | Zerrien Donald W | $75,000 | |
| Previous Owner | Zerrien Donald W | $50,000 |
Property History
| Date | Event | Price | Change | Sq Ft Price |
|---|---|---|---|---|
| 12/14/2018 12/14/18 | Sold | $318,000 | -3.6% | $115 / Sq Ft |
| 10/30/2018 10/30/18 | Pending | -- | -- | -- |
| 09/26/2018 09/26/18 | For Sale | $329,900 | -- | $119 / Sq Ft |
Tax History Compared to Growth
Tax History
| Year | Tax Paid | Tax Assessment Tax Assessment Total Assessment is a certain percentage of the fair market value that is determined by local assessors to be the total taxable value of land and additions on the property. | Land | Improvement |
|---|---|---|---|---|
| 2024 | $6,529 | $468,200 | $39,000 | $429,200 |
| 2023 | $6,122 | $430,000 | $39,000 | $391,000 |
| 2022 | $6,354 | $380,900 | $39,000 | $341,900 |
| 2021 | $6,074 | $346,000 | $39,000 | $307,000 |
| 2020 | $6,247 | $333,300 | $39,000 | $294,300 |
| 2019 | $6,142 | $318,000 | $23,700 | $294,300 |
| 2018 | $5,520 | $279,100 | $23,700 | $255,400 |
| 2017 | $5,729 | $253,600 | $23,700 | $229,900 |
| 2016 | $5,346 | $226,200 | $23,700 | $202,500 |
| 2015 | $5,102 | $226,200 | $23,700 | $202,500 |
| 2014 | $5,001 | $226,200 | $23,700 | $202,500 |
| 2013 | $5,256 | $226,200 | $23,700 | $202,500 |
Agents Affiliated with this Home
-

Seller's Agent in 2018
Jack Baker
Coldwell Banker Real Estate Group
-
N
Buyer's Agent in 2018
Non Member
NON MEMBER
Map
Source: Midwest Real Estate Data (MRED)
MLS Number: MRD10094867
APN: 206-031931230100
- 356 Robins Run
- 600 Briody St
- 208 N Kendrick Ave
- 34911 W State St
- 34815 W State St
- 125 N Kendrick Ave
- 133 Mchenry St
- 381 W Market St
- 216 E Washington St
- 248 N Pine St
- 125 E State St
- 598 Milwaukee Ave
- 224 Madison St
- 165 S Perkins Blvd
- 116 N Dodge St
- 908 Echo Dr
- 440 Edward St
- 100 Accipiter Ct
- 941 Midwood Dr
- 400 S Pine St
- 352 Travellers Run
- 344 Travellers Run
- 360 Travellers Run
- 353 Indian Bend Rd
- 361 Indian Bend Rd
- 345 Indian Bend Rd
- 353 Travellers Run
- 368 Travellers Run
- 336 Travellers Run
- 345 Travellers Run
- 369 Indian Bend Rd
- 361 Travellers Run
- 337 Travellers Run
- 337 Indian Bend Rd
- 369 Travellers Run
- 376 Travellers Run
- 377 Indian Bend Rd
- 328 Travellers Run
- 360 Indian Bend Rd
- 344 Indian Bend Rd
