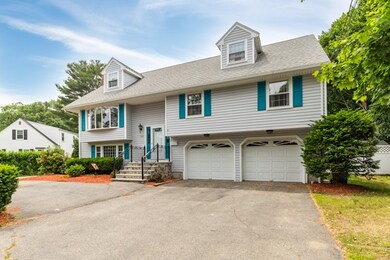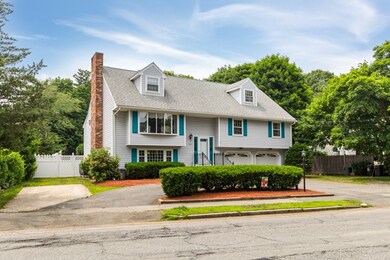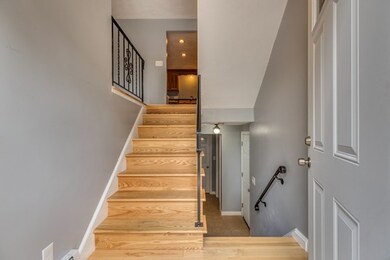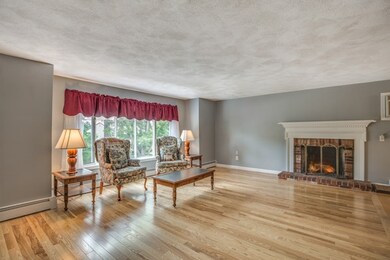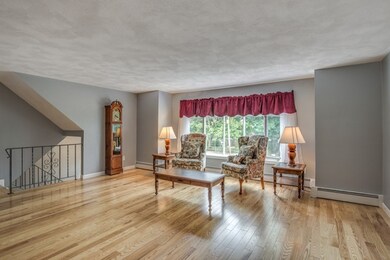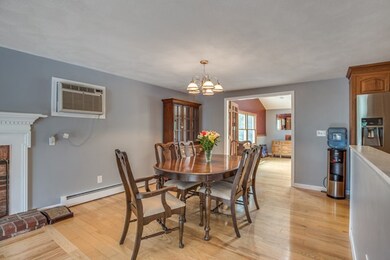
352 Vernon St Wakefield, MA 01880
Lakeside NeighborhoodHighlights
- In Ground Pool
- Wood Flooring
- Patio
- Deck
- Fenced Yard
- French Doors
About This Home
As of September 2019Over sized expanded 13 room Split Cape, steps to Dolbeare school. Beautifully maintained inside and out. Kitchen features, tile floor, recessed lighting, granite counters and stainless steel appliances. Spectacular 30+ foot great room with cathedral ceiling opens out to huge deck over looking wonderful yard and in ground pool. The bright and airy open fireplaced living room and dining room flows out into the Great room. Three 1st floor bedrooms plus office with french doors also with access to the deck. The 2nd floor's two bedrooms include a master suite with skylight, 3/4 bath and huge walk in closet. The on grade lower level has 3 spotless rooms plus work area, 3/4 bath and a features the 32X21 entertainment kitchen/family room with walk out fabulous exterior entertainment and pool area.
Home Details
Home Type
- Single Family
Est. Annual Taxes
- $10,441
Year Built
- Built in 1979
Lot Details
- Year Round Access
- Fenced Yard
- Property is zoned SR
Parking
- 2 Car Garage
Interior Spaces
- Decorative Lighting
- Window Screens
- French Doors
Kitchen
- Built-In Oven
- Range
- Microwave
- Dishwasher
- Compactor
- Disposal
Flooring
- Wood
- Wall to Wall Carpet
- Tile
Outdoor Features
- In Ground Pool
- Deck
- Patio
- Rain Gutters
Utilities
- Cooling System Mounted In Outer Wall Opening
- Hot Water Baseboard Heater
- Heating System Uses Oil
- Cable TV Available
Listing and Financial Details
- Assessor Parcel Number M:00014C B:0114 P:000013
Ownership History
Purchase Details
Purchase Details
Similar Homes in Wakefield, MA
Home Values in the Area
Average Home Value in this Area
Purchase History
| Date | Type | Sale Price | Title Company |
|---|---|---|---|
| Deed | $215,000 | -- | |
| Deed | $215,000 | -- |
Mortgage History
| Date | Status | Loan Amount | Loan Type |
|---|---|---|---|
| Open | $610,900 | Stand Alone Refi Refinance Of Original Loan | |
| Closed | $621,212 | New Conventional | |
| Closed | $588,000 | New Conventional | |
| Closed | $280,000 | Adjustable Rate Mortgage/ARM | |
| Closed | $275,000 | No Value Available | |
| Closed | $50,000 | No Value Available | |
| Closed | $210,000 | No Value Available | |
| Closed | $140,000 | No Value Available | |
| Closed | $130,000 | No Value Available |
Property History
| Date | Event | Price | Change | Sq Ft Price |
|---|---|---|---|---|
| 09/27/2019 09/27/19 | Sold | $779,000 | 0.0% | $205 / Sq Ft |
| 08/18/2019 08/18/19 | Pending | -- | -- | -- |
| 08/08/2019 08/08/19 | For Sale | $779,000 | +6.0% | $205 / Sq Ft |
| 08/31/2018 08/31/18 | Sold | $735,000 | -2.0% | $193 / Sq Ft |
| 07/30/2018 07/30/18 | Pending | -- | -- | -- |
| 06/20/2018 06/20/18 | For Sale | $749,900 | -- | $197 / Sq Ft |
Tax History Compared to Growth
Tax History
| Year | Tax Paid | Tax Assessment Tax Assessment Total Assessment is a certain percentage of the fair market value that is determined by local assessors to be the total taxable value of land and additions on the property. | Land | Improvement |
|---|---|---|---|---|
| 2025 | $10,441 | $919,900 | $404,600 | $515,300 |
| 2024 | $9,871 | $877,400 | $385,500 | $491,900 |
| 2023 | $9,901 | $844,100 | $370,600 | $473,500 |
| 2022 | $9,558 | $775,800 | $340,000 | $435,800 |
| 2021 | $9,950 | $781,600 | $295,200 | $486,400 |
| 2020 | $9,487 | $742,900 | $280,600 | $462,300 |
| 2019 | $8,894 | $693,200 | $270,800 | $422,400 |
| 2018 | $8,573 | $662,000 | $258,600 | $403,400 |
| 2017 | $8,139 | $624,600 | $244,000 | $380,600 |
| 2016 | $7,116 | $527,500 | $216,300 | $311,200 |
| 2015 | $6,979 | $517,700 | $212,100 | $305,600 |
| 2014 | $6,491 | $507,900 | $208,000 | $299,900 |
Agents Affiliated with this Home
-

Seller's Agent in 2019
Catherine Johnston
Boardwalk Real Estate
(617) 548-3166
8 Total Sales
-

Buyer's Agent in 2019
Kallie Moar
Citylight Homes LLC
(978) 473-7887
33 Total Sales
-

Seller's Agent in 2018
Chris Barrett
Barrett, Chris. J., REALTORS®
(800) 240-5011
10 in this area
95 Total Sales
-

Buyer's Agent in 2018
Dorothy Goodwin
Berkshire Hathaway HomeServices Commonwealth Real Estate
(617) 548-5357
1 in this area
36 Total Sales
Map
Source: MLS Property Information Network (MLS PIN)
MLS Number: 72349219
APN: WAKE-000014C-000114-000013
- 2 Fosters Ln
- 369 Vernon St
- 464 Lowell St
- 10 King St
- 18 Partridge Ln
- 5 Wyoma St
- 20 Lawrence St Unit 3
- 107 Vernon St Unit D
- 9 New Meadow Rd
- 39 Pleasant St
- 20 Curtis St
- 18 Muriel Ave
- 10 4th St
- 18 Heritage Ln
- 50 Quannapowitt Pkwy
- 64 Haverhill St
- 36 Bay State Rd
- 4 Green Meadow Dr
- 410 Salem St Unit 707
- 3 Bryant St

