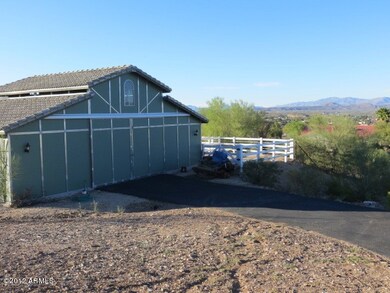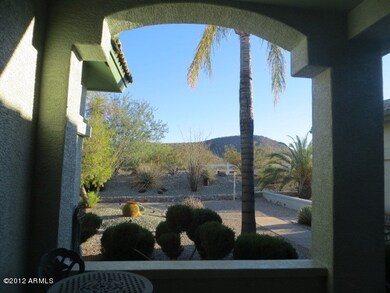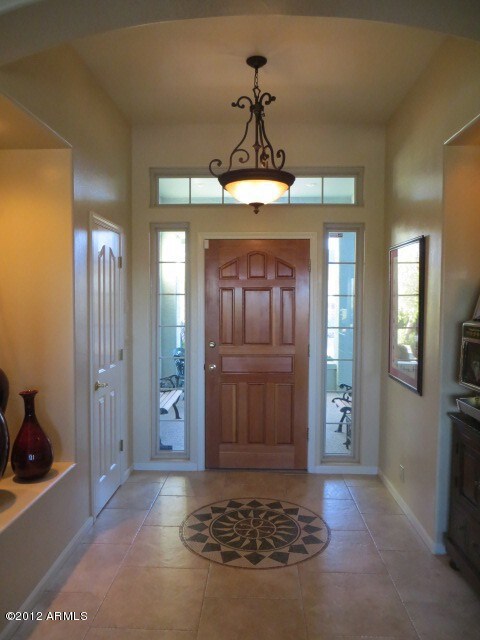
352 W Amaranth Dr Wickenburg, AZ 85390
Estimated Value: $824,000 - $1,535,000
Highlights
- Barn
- Heated Spa
- Gated Parking
- Horse Stalls
- RV Gated
- City Lights View
About This Home
As of November 2013LUXURY FOR YOU AND YOUR HORSE! Sumptuous retreat offering breathtaking mountain vistas. Literally walls of windows & every convenience you can think of. Two master bedrooms,new Granite in Master, wet bar, office, faux rock pool, heated spa, and a matching bird bath ''pool''. Move on to the detached Casita, with separate 2-car garage and a deck to absorb more views. Move along to the 2-stall barn with tack room and shop, turnouts, corral, and round pen. Fenced and cross fenced. Pathways and walkways on 5 acres. Circle driveway. Bring your RV too. This property also has a generator to power everything. Just throw the main switch!
Last Agent to Sell the Property
My Home Group Real Estate License #SA558928000 Listed on: 10/18/2012

Home Details
Home Type
- Single Family
Est. Annual Taxes
- $2,712
Year Built
- Built in 1993
Lot Details
- 3.28 Acre Lot
- Desert faces the front and back of the property
- Wrought Iron Fence
- Block Wall Fence
- Wire Fence
- Corner Lot
- Misting System
- Front and Back Yard Sprinklers
- Sprinklers on Timer
- Private Yard
Parking
- 4 Car Detached Garage
- 4 Carport Spaces
- Side or Rear Entrance to Parking
- Garage Door Opener
- Circular Driveway
- Gated Parking
- RV Gated
Property Views
- City Lights
- Mountain
Home Design
- Santa Barbara Architecture
- Wood Frame Construction
- Tile Roof
- Concrete Roof
- Stucco
Interior Spaces
- 2,850 Sq Ft Home
- 1-Story Property
- Vaulted Ceiling
- Ceiling Fan
- Security System Owned
Kitchen
- Eat-In Kitchen
- Built-In Microwave
- Kitchen Island
- Granite Countertops
Flooring
- Carpet
- Tile
Bedrooms and Bathrooms
- 3 Bedrooms
- Remodeled Bathroom
- Primary Bathroom is a Full Bathroom
- 3 Bathrooms
- Dual Vanity Sinks in Primary Bathroom
- Bathtub With Separate Shower Stall
Accessible Home Design
- Grab Bar In Bathroom
- Accessible Hallway
- Doors with lever handles
- No Interior Steps
Pool
- Heated Spa
- Heated Pool
Outdoor Features
- Balcony
- Covered patio or porch
- Outdoor Storage
Schools
- Hassayampa Elementary School
- Vulture Peak Middle School
- Wickenburg High School
Farming
- Barn
Horse Facilities and Amenities
- Horse Automatic Waterer
- Horses Allowed On Property
- Horse Stalls
- Corral
- Tack Room
Utilities
- Refrigerated Cooling System
- Zoned Heating
- Heating System Uses Natural Gas
- Water Filtration System
- High Speed Internet
- Cable TV Available
Community Details
- No Home Owners Association
- Association fees include no fees
- Built by Sam Crissman
- Lewis Addition Subdivision
Listing and Financial Details
- Home warranty included in the sale of the property
- Assessor Parcel Number 505-43-001-S
Ownership History
Purchase Details
Home Financials for this Owner
Home Financials are based on the most recent Mortgage that was taken out on this home.Purchase Details
Purchase Details
Home Financials for this Owner
Home Financials are based on the most recent Mortgage that was taken out on this home.Purchase Details
Similar Homes in Wickenburg, AZ
Home Values in the Area
Average Home Value in this Area
Purchase History
| Date | Buyer | Sale Price | Title Company |
|---|---|---|---|
| Knowlton Patricia J | $875,000 | Title Management Agency Of A | |
| Hittle William Troy | $635,000 | Security Title Agency Inc | |
| Ford W Sean | $717,500 | Transnation Title Insurance | |
| Thomas William B | $460,000 | Lawyers Title Of Arizona Inc |
Mortgage History
| Date | Status | Borrower | Loan Amount |
|---|---|---|---|
| Previous Owner | Knowlton Patricia J | $875,000 | |
| Previous Owner | Hittle William Troy | $200,000 | |
| Previous Owner | Ford W Sean | $574,000 |
Property History
| Date | Event | Price | Change | Sq Ft Price |
|---|---|---|---|---|
| 11/15/2013 11/15/13 | Sold | $875,000 | -2.2% | $307 / Sq Ft |
| 09/03/2013 09/03/13 | Pending | -- | -- | -- |
| 10/12/2012 10/12/12 | For Sale | $895,000 | -- | $314 / Sq Ft |
Tax History Compared to Growth
Tax History
| Year | Tax Paid | Tax Assessment Tax Assessment Total Assessment is a certain percentage of the fair market value that is determined by local assessors to be the total taxable value of land and additions on the property. | Land | Improvement |
|---|---|---|---|---|
| 2025 | $2,240 | $43,046 | -- | -- |
| 2024 | $2,226 | $40,996 | -- | -- |
| 2023 | $2,226 | $65,650 | $9,340 | $56,310 |
| 2022 | $2,224 | $55,850 | $7,940 | $47,910 |
| 2021 | $2,313 | $56,480 | $8,030 | $48,450 |
| 2020 | $2,326 | $44,960 | $6,390 | $38,570 |
| 2019 | $2,358 | $44,360 | $6,310 | $38,050 |
| 2018 | $2,331 | $41,340 | $5,880 | $35,460 |
| 2017 | $2,808 | $35,080 | $4,990 | $30,090 |
| 2016 | $2,810 | $37,780 | $5,370 | $32,410 |
| 2015 | $2,671 | $36,850 | $5,240 | $31,610 |
Agents Affiliated with this Home
-
Linda Stevens

Seller's Agent in 2013
Linda Stevens
My Home Group Real Estate
(928) 232-9060
157 Total Sales
-
Jessica Musbach

Buyer's Agent in 2013
Jessica Musbach
Pro Star Realty
(602) 472-2249
13 Total Sales
Map
Source: Arizona Regional Multiple Listing Service (ARMLS)
MLS Number: 4836302
APN: 505-43-001S
- 52.43 ac Kellis Rd Unit 17
- 1060 Kellis Rd
- 645 Desert Canyon Rd
- 245 N Aztec Trail
- 637 Chaparral
- 640 E Desert Canyon Rd
- 651 Chaparral
- 55 W Pueblo Vista Dr Unit 14
- 1185 S Camino Cobre Dr
- 215 W Monte Cristo Dr
- 585 S Lincoln St
- 645 Vista Del Rio Ct
- 605 Vista Ridge Ct
- TBD
- 620 Vista Del Rio Ct
- 0 - -- Unit 6651667
- 740 Sunny Cove Heights Rd
- 15 S Mountain Side Loop Unit 15
- 138 S Jackson St
- 0 S Kellis Rd Unit 13 6801177
- 352 W Amaranth Dr
- 252 W Amaranth Dr
- 935 Kellis Rd
- 305 W Via Tortuga Dr
- 305 W Via Tortuga Dr
- 305 W Tortuga Dr
- 1200 Kellis Rd Unit 12
- 52035 Kellis Rd
- 990 Kellis Rd
- 235 W Via Tortuga Dr
- 300 W Turtleback Ln
- 225 W Turtleback Ln
- 355 W Via Tortuga Dr
- 145 W Via Tortuga Dr
- 150 E Amaranth Dr
- 1010 Kellis Rd
- 95 W Amaranth Dr
- 95 W Turtleback Ln
- XX00 Kellis Rd Unit 9
- 1100 Kellis Rd Unit 5






