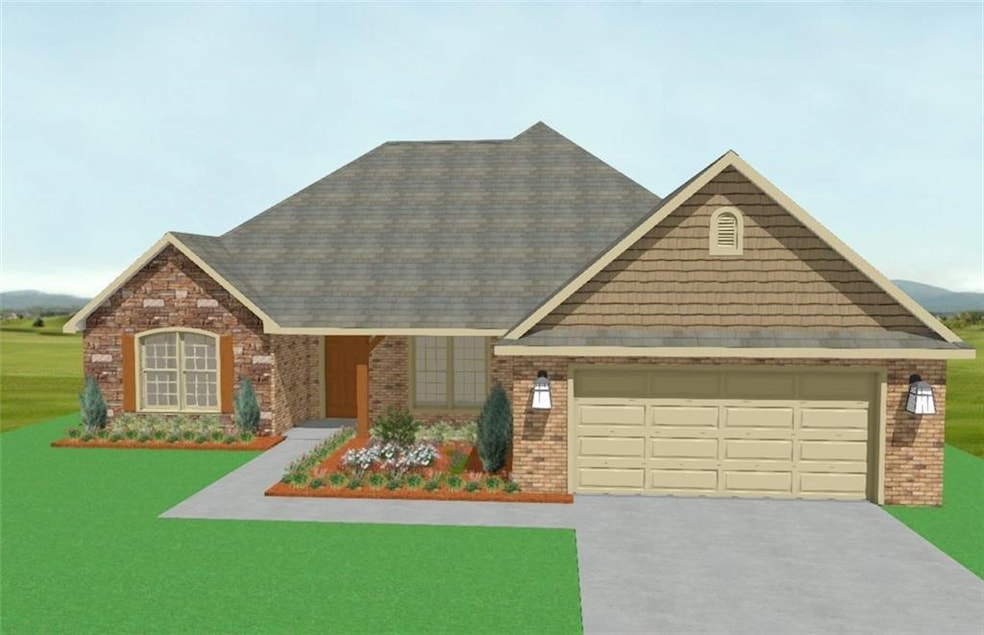
352 W Tyler Rd Farmington, AR 72730
Estimated Value: $381,000 - $408,000
Highlights
- New Construction
- Granite Countertops
- 2 Car Attached Garage
- Attic
- Covered patio or porch
- Eat-In Kitchen
About This Home
As of February 2022Beautiful New 4 bdr/2bath all Brick home to be built -split plan w/ Open plan-gas fireplace-crown molding in liv & mst bdr-carpet living room and in all bedrooms-ceramic tile in all wet areas-great kitchen & bths-pantry-stainless steel appliances-Mst Suite & bth w/whirlpool tub with a shower-utility rm-Garage door opener & key pad entry-pull down attic storage-Energy Efficient-Covered Patio-Sold before print
Last Agent to Sell the Property
Riverwood Home Real Estate License #EB00000382 Listed on: 08/13/2021
Home Details
Home Type
- Single Family
Est. Annual Taxes
- $3,195
Year Built
- Built in 2021 | New Construction
Lot Details
- 6,534 Sq Ft Lot
- Privacy Fence
- Wood Fence
HOA Fees
- $8 Monthly HOA Fees
Home Design
- Home to be built
- Slab Foundation
- Shingle Roof
- Architectural Shingle Roof
Interior Spaces
- 1,983 Sq Ft Home
- 1-Story Property
- Ceiling Fan
- Gas Log Fireplace
- Blinds
- Fire and Smoke Detector
- Washer and Dryer Hookup
- Attic
Kitchen
- Eat-In Kitchen
- Gas Range
- Microwave
- Plumbed For Ice Maker
- Dishwasher
- Granite Countertops
- Disposal
Flooring
- Carpet
- Ceramic Tile
- Luxury Vinyl Plank Tile
Bedrooms and Bathrooms
- 4 Bedrooms
- Walk-In Closet
- 2 Full Bathrooms
Parking
- 2 Car Attached Garage
- Garage Door Opener
Outdoor Features
- Covered patio or porch
Utilities
- Central Heating and Cooling System
- Heating System Uses Gas
- Programmable Thermostat
- Gas Water Heater
Community Details
- The Grove At Engle's Mill Subdivision
Listing and Financial Details
- Home warranty included in the sale of the property
- Tax Lot 70
Similar Homes in the area
Home Values in the Area
Average Home Value in this Area
Property History
| Date | Event | Price | Change | Sq Ft Price |
|---|---|---|---|---|
| 02/25/2022 02/25/22 | Sold | $331,503 | +5.6% | $167 / Sq Ft |
| 01/26/2022 01/26/22 | Pending | -- | -- | -- |
| 08/13/2021 08/13/21 | For Sale | $313,950 | -- | $158 / Sq Ft |
Tax History Compared to Growth
Tax History
| Year | Tax Paid | Tax Assessment Tax Assessment Total Assessment is a certain percentage of the fair market value that is determined by local assessors to be the total taxable value of land and additions on the property. | Land | Improvement |
|---|---|---|---|---|
| 2024 | $3,195 | $71,880 | $9,000 | $62,880 |
| 2023 | $3,428 | $71,880 | $9,000 | $62,880 |
| 2022 | $2,178 | $40,630 | $11,000 | $29,630 |
Agents Affiliated with this Home
-
Linda Marquess

Seller's Agent in 2022
Linda Marquess
Riverwood Home Real Estate
(479) 524-1393
157 in this area
725 Total Sales
-
Terri McNaughton

Buyer's Agent in 2022
Terri McNaughton
McNaughton Real Estate
(479) 316-0563
31 in this area
465 Total Sales
Map
Source: Northwest Arkansas Board of REALTORS®
MLS Number: 1194230
APN: 760-04404-000
- 340 W Tyler Rd
- 311 S Sundown Dr
- 269 S Nightfall Ave
- 203 S Nightfall Ave
- 103 Dakota Trail
- 296 Wedgeview Dr
- 302 S Emerald Woods Run
- 308 S Emerald Woods Run
- 87 Northaven St
- 0 W Main St Unit 1291878
- 0 W Main St Unit 1291778
- 0 W Main St Unit 1281343
- 384 Eagle Ridge Dr
- 17 Briarmeadow St
- 15 E Ash St
- 503 W Twin Falls Dr
- 432 Windgate Rd
- 524 Arizona St
- 519 Arizona St
- 558 Arizona St
- 352 W Tyler Rd
- 358 W Tyler Rd
- 346 W Tyler Rd
- 237 Briarhill Dr
- 364 W Tyler Rd
- 243 Briarhill Dr
- 347 W Tyler Rd
- 347 W Tyler Rd
- 353 W Tyler Rd
- 233 Briarhill Dr
- 353 W Tyler Rd
- 341 W Tyler Rd
- 359 W Tyler Rd
- 249 Briarhill Dr
- 334 W Tyler Rd
- 370 W Tyler Rd
- 335 W Tyler Rd
- 334 W Tyler Rd
- 227 Briarhill Dr
- 365 W Tyler Rd
