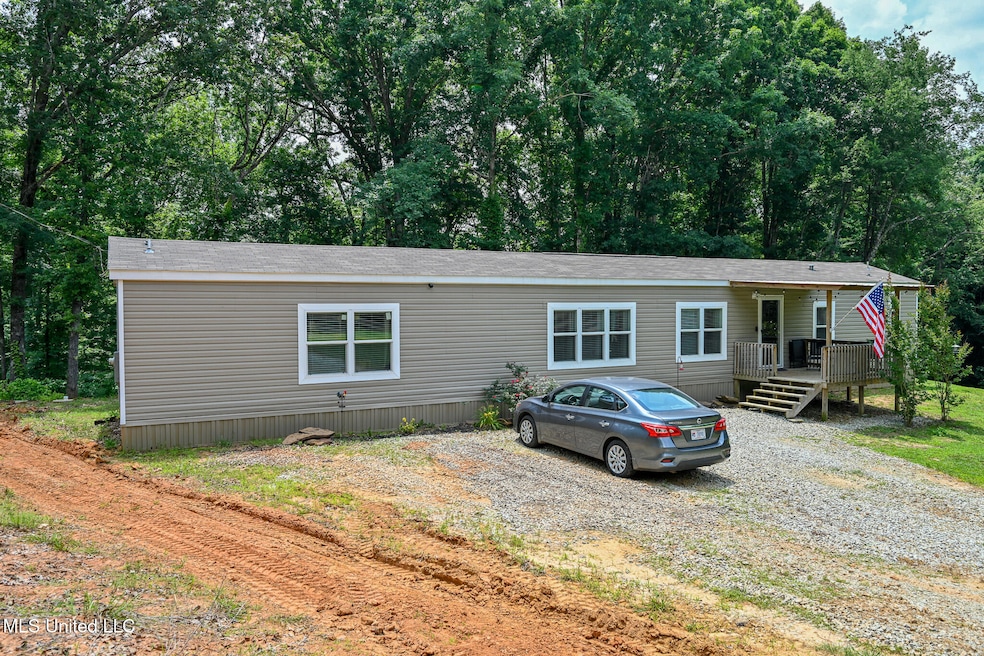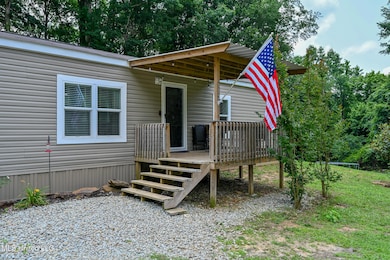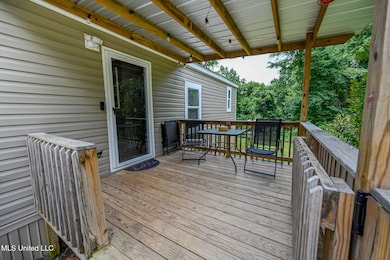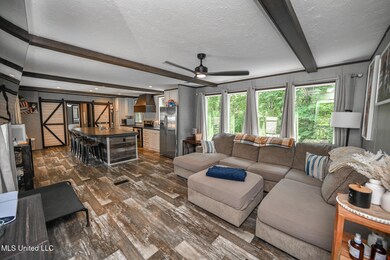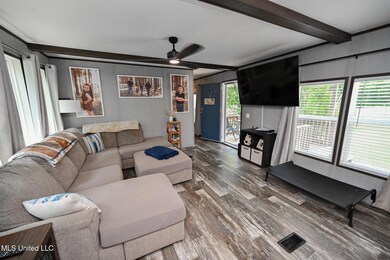352 Ward Rd Ripley, MS 38663
Estimated payment $964/month
Highlights
- Barn
- Deck
- Combination Kitchen and Living
- Open Floorplan
- Wood Flooring
- Private Yard
About This Home
Discover the perfect blend of peaceful country living and modern convenience!Situated on a beautiful two-acre lot just off Highway 4 between Ashland and Ripley, this charming 2021-built, 1,200 sq ft mobile home offers the privacy and serenity you've been looking for—surrounded by mature trees and natural beauty.Step inside to a bright, open-concept floor plan featuring a spacious living area, stunning chef-style kitchen with a massive island, and modern finishes throughout. Large windows fill the home with natural light, while durable laminate hardwood flooring flows through the common areas for a warm, cohesive feel. The split-bedroom layout provides added privacy for the primary suite.Enjoy your morning coffee or evening gatherings on the expansive covered patio, overlooking the peaceful, wooded backyard—perfect for relaxing or entertaining.Whether you're looking for your first home, a weekend getaway, or a quiet place to retire, this property has it all.Don't miss your chance—schedule your private showing today!
Property Details
Home Type
- Mobile/Manufactured
Est. Annual Taxes
- $2,024
Year Built
- Built in 2021
Lot Details
- 2 Acre Lot
- Rectangular Lot
- Few Trees
- Private Yard
Parking
- Driveway
Home Design
- Combination Foundation
- Shingle Roof
- Siding
- Concrete Perimeter Foundation
Interior Spaces
- 1,200 Sq Ft Home
- 1-Story Property
- Open Floorplan
- Ceiling Fan
- Aluminum Window Frames
- Insulated Doors
- Combination Kitchen and Living
- Storm Doors
Kitchen
- Eat-In Kitchen
- Breakfast Bar
- Electric Cooktop
- Recirculated Exhaust Fan
- Dishwasher
- Kitchen Island
- Disposal
Flooring
- Wood
- Carpet
- Laminate
Bedrooms and Bathrooms
- 3 Bedrooms
- Split Bedroom Floorplan
- 2 Full Bathrooms
- Soaking Tub
- Separate Shower
Laundry
- Laundry Room
- Laundry on main level
Outdoor Features
- Deck
- Front Porch
Utilities
- Central Heating and Cooling System
- Septic Tank
- Fiber Optics Available
- Cable TV Available
Additional Features
- Barn
- Single Wide
Listing and Financial Details
- Assessor Parcel Number Unassigned
Community Details
Overview
- No Home Owners Association
- Metes And Bounds Subdivision
Amenities
- Laundry Facilities
Map
Home Values in the Area
Average Home Value in this Area
Property History
| Date | Event | Price | Change | Sq Ft Price |
|---|---|---|---|---|
| 06/05/2025 06/05/25 | For Sale | $149,900 | -- | $125 / Sq Ft |
Source: MLS United
MLS Number: 4115416
- 600 County Road 431
- 172 Tanner Dr
- 0 Tanner Dr Unit 4115804
- 0 Cr 437 Unit 11437011
- 0 Cr 437 Unit 24-2709
- 0000 Cr 419 Rd
- 1101 County Road 437
- 311 Cr 809
- 875 McCravy Rd
- 0 Cr 419 Rd
- 850 Friendship Rd
- 146 N Mountain St
- 407 W Main St
- Tanner Dr
- 0 409 Country Rd Unit 4114610
- 0 County Road 409
- 0 Orman Ln
- 0 Cr 816
- 803 Ashland Rd
- 7541 County Road 825
