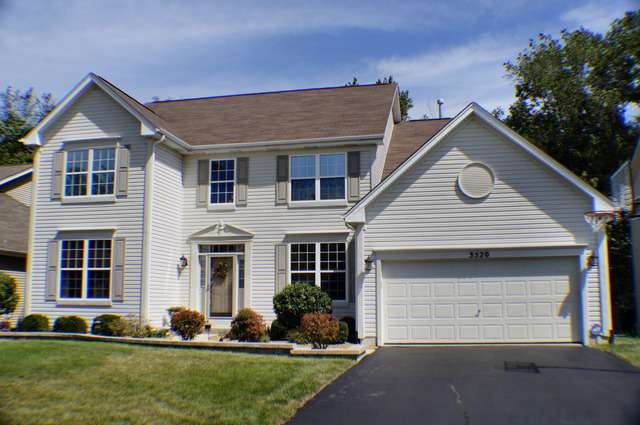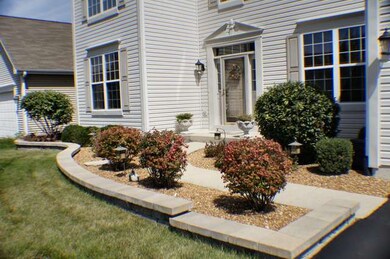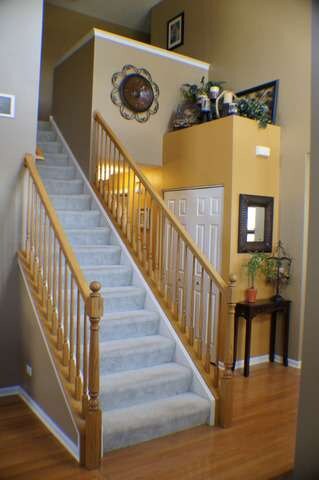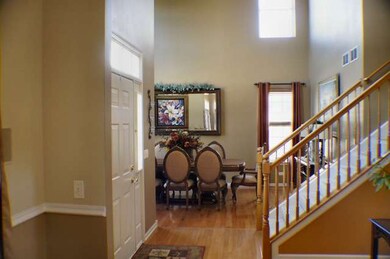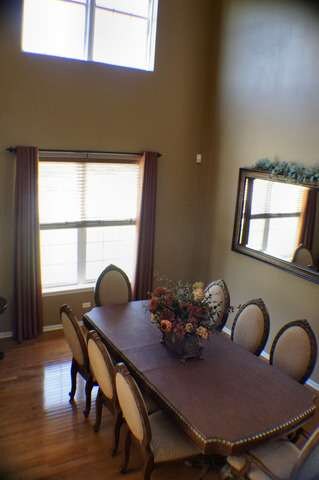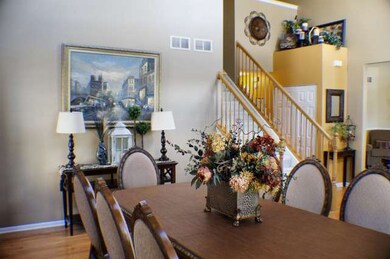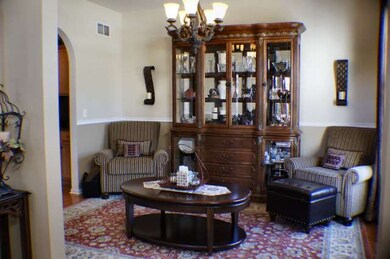
3520 Antoine Place Unit 3 Saint Charles, IL 60175
Rainbow Hills NeighborhoodHighlights
- Colonial Architecture
- Landscaped Professionally
- Property is adjacent to nature preserve
- Ferson Creek Elementary School Rated A
- Property is near a forest
- Recreation Room
About This Home
As of November 2015PRIVACY PLUS! . . It's PRISTINE-CLEAN, Attractive Decor, FINISHED WALKOUT to a WOODED FOREST PRESERVE! You'll love this FIVE BEDRM home. The entire Main Floor is Newer HARDWOODS. Appealing Center Island chef's Kitchen was remodeled in 2010. ALL GRANITE tops, MAPLE Cabinets, Stone Splash, Newer Fixtures & All Newer Appliances included. Comfy Family Room is open to the Kitchen. VAULTED Living Room offers Sunny STACKED Windows. The Elegant MASTER SUITE boasts Hardwood floor, Large WALK-IN Closet with built in dresser/organizers. Also a LUXURY BATH will make you feel like Royalty. All BRs are generous sized. Fully finished WALKOUT offers a Rec Room, sitting area, 5th bedroom and a full GUEST BATH. The Yard backs to WOODS on Forest Preserve property & BIKE PATH. A DECK & large PATIO with a Fire-pit offers privacy and a great place to relax. Roomy, with a total of 3550 Sq Ft. This one is A MUST SEE!!
Last Agent to Sell the Property
Ken Ward
RE/MAX Excels License #475076590 Listed on: 08/21/2015
Home Details
Home Type
- Single Family
Est. Annual Taxes
- $9,231
Year Built
- 2002
Lot Details
- Property is adjacent to nature preserve
- Southern Exposure
- Landscaped Professionally
- Wooded Lot
HOA Fees
- $32 per month
Parking
- Attached Garage
- Tandem Garage
- Garage Door Opener
- Driveway
- Parking Included in Price
- Garage Is Owned
Home Design
- Colonial Architecture
- Slab Foundation
- Asphalt Shingled Roof
- Vinyl Siding
Interior Spaces
- Vaulted Ceiling
- Sitting Room
- Recreation Room
- Wood Flooring
- Finished Basement
- Finished Basement Bathroom
- Storm Screens
Kitchen
- Breakfast Bar
- Butlers Pantry
- Oven or Range
- Microwave
- Dishwasher
- Kitchen Island
- Disposal
Bedrooms and Bathrooms
- Primary Bathroom is a Full Bathroom
- Dual Sinks
- Soaking Tub
- Separate Shower
Laundry
- Laundry on main level
- Dryer
- Washer
Outdoor Features
- Stamped Concrete Patio
- Fire Pit
Location
- Property is near a forest
Utilities
- Forced Air Heating and Cooling System
- Heating System Uses Gas
Listing and Financial Details
- Homeowner Tax Exemptions
Ownership History
Purchase Details
Purchase Details
Home Financials for this Owner
Home Financials are based on the most recent Mortgage that was taken out on this home.Purchase Details
Home Financials for this Owner
Home Financials are based on the most recent Mortgage that was taken out on this home.Purchase Details
Home Financials for this Owner
Home Financials are based on the most recent Mortgage that was taken out on this home.Similar Home in the area
Home Values in the Area
Average Home Value in this Area
Purchase History
| Date | Type | Sale Price | Title Company |
|---|---|---|---|
| Deed | -- | None Listed On Document | |
| Deed | -- | -- | |
| Warranty Deed | $347,000 | Chicago Title Insurance Co | |
| Warranty Deed | $289,000 | Chicago Title Insurance Co |
Mortgage History
| Date | Status | Loan Amount | Loan Type |
|---|---|---|---|
| Previous Owner | $105,928 | New Conventional | |
| Previous Owner | $100,000 | No Value Available | |
| Previous Owner | -- | No Value Available | |
| Previous Owner | $100,000 | Credit Line Revolving | |
| Previous Owner | $109,915 | Unknown | |
| Previous Owner | $121,000 | New Conventional | |
| Previous Owner | $75,000 | Credit Line Revolving | |
| Previous Owner | $264,000 | Unknown | |
| Previous Owner | $263,100 | Unknown | |
| Previous Owner | $260,000 | No Value Available |
Property History
| Date | Event | Price | Change | Sq Ft Price |
|---|---|---|---|---|
| 06/12/2025 06/12/25 | For Sale | $565,000 | +62.8% | $239 / Sq Ft |
| 11/30/2015 11/30/15 | Sold | $347,000 | -4.9% | $98 / Sq Ft |
| 11/07/2015 11/07/15 | Pending | -- | -- | -- |
| 08/21/2015 08/21/15 | For Sale | $364,900 | -- | $103 / Sq Ft |
Tax History Compared to Growth
Tax History
| Year | Tax Paid | Tax Assessment Tax Assessment Total Assessment is a certain percentage of the fair market value that is determined by local assessors to be the total taxable value of land and additions on the property. | Land | Improvement |
|---|---|---|---|---|
| 2023 | $9,231 | $131,344 | $29,330 | $102,014 |
| 2022 | $9,317 | $126,397 | $31,815 | $94,582 |
| 2021 | $8,929 | $120,481 | $30,326 | $90,155 |
| 2020 | $8,826 | $118,235 | $29,761 | $88,474 |
| 2019 | $8,657 | $115,894 | $29,172 | $86,722 |
| 2018 | $8,743 | $116,404 | $28,635 | $87,769 |
| 2017 | $8,498 | $112,424 | $27,656 | $84,768 |
| 2016 | $7,993 | $98,489 | $26,685 | $71,804 |
| 2015 | -- | $93,636 | $26,397 | $67,239 |
| 2014 | -- | $91,589 | $26,397 | $65,192 |
| 2013 | -- | $94,803 | $26,661 | $68,142 |
Agents Affiliated with this Home
-
Gerald Clinnin

Seller's Agent in 2025
Gerald Clinnin
Clinnin Associates, Inc.
(847) 975-5800
59 Total Sales
-
K
Seller's Agent in 2015
Ken Ward
RE/MAX
-
Anne Cordogan Ward

Buyer's Agent in 2015
Anne Cordogan Ward
RE/MAX
(630) 464-4488
82 Total Sales
Map
Source: Midwest Real Estate Data (MRED)
MLS Number: MRD09019364
APN: 09-30-228-026
- 3631 Provence Dr
- 3722 Saint Germain Place
- 38W333 Oakwood Dr
- 3518 Matisse Dr
- 190 Birch Ln
- 3122 W Main St
- 257 Kennedy Dr
- 320 Hamilton Rd
- 38W715 Bonnie Ct
- 3208 Raphael Ct
- 3N260 W Mary Ln
- 3144 Raphael Ct Unit 2
- 4N307 Knoll Creek Dr
- 39W027 Dean St
- 211 Grand Ridge Rd
- 264 Valley View Dr Unit 2
- 3N544 Bittersweet Rd
- 319 Fairmont Ct
- 3N624 Ridgeview Ct Unit 4
- 39W709 Walt Whitman Rd
