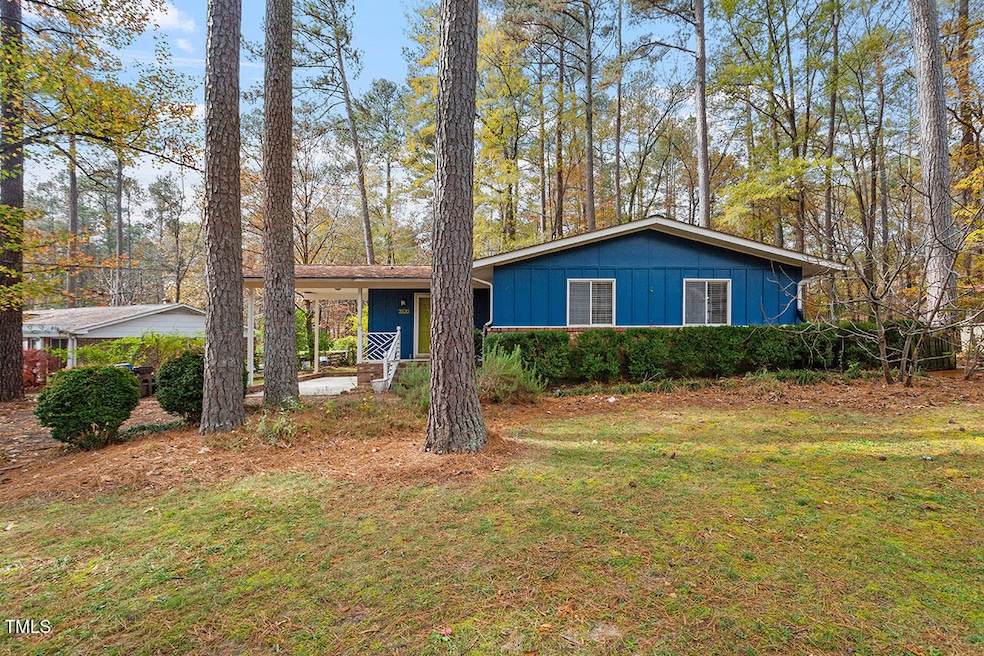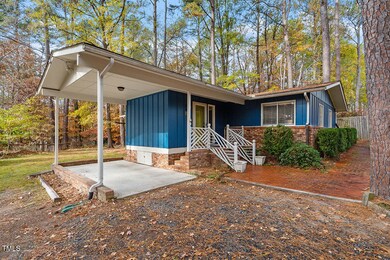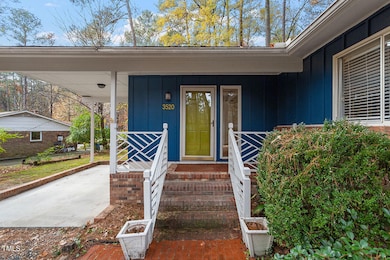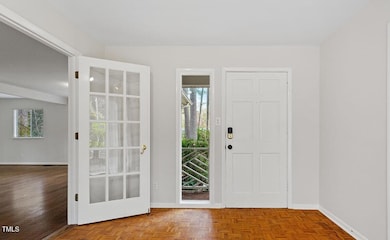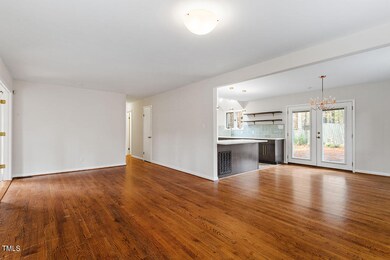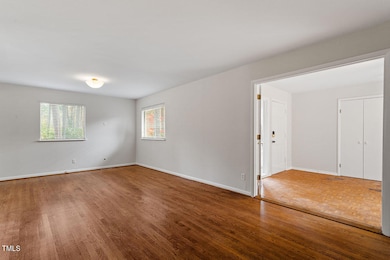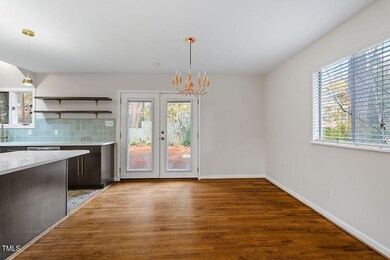
3520 Courtland Dr Durham, NC 27707
Hope Valley NeighborhoodHighlights
- Open Floorplan
- No HOA
- Stainless Steel Appliances
- Wood Flooring
- Covered Patio or Porch
- 4 Car Attached Garage
About This Home
As of May 2025Nestled in the heart of Durham's sought-after Hope Valley, 3520 Courtland Drive offers a serene escape among the trees. This creative sanctuary features three bedrooms, two bathrooms, and a spacious layout ideal for both relaxation and inspiration. With all main floor living, this property sits on a generous lot, combining privacy with the convenience of being near Durham's vibrant amenities. With its mid-century charm and turnkey elements ready for future personalization, this home is perfect for those looking to create their dream retreat in one of Durham's most desirable neighborhoods.
Last Agent to Sell the Property
Keller Williams Realty License #310092 Listed on: 02/26/2025

Home Details
Home Type
- Single Family
Est. Annual Taxes
- $3,237
Year Built
- Built in 1961
Lot Details
- 0.43 Acre Lot
- Wood Fence
- Landscaped with Trees
- Back Yard Fenced and Front Yard
Home Design
- Brick Veneer
- Raised Foundation
- Shingle Roof
- Board and Batten Siding
- Wood Siding
Interior Spaces
- 1,449 Sq Ft Home
- 1-Story Property
- Open Floorplan
- Smooth Ceilings
- Ceiling Fan
- Entrance Foyer
- Family Room
- Combination Kitchen and Dining Room
- Basement
- Crawl Space
- Laundry on main level
Kitchen
- Free-Standing Range
- Range Hood
- Plumbed For Ice Maker
- Dishwasher
- Stainless Steel Appliances
- Disposal
Flooring
- Wood
- Parquet
- Tile
Bedrooms and Bathrooms
- 3 Bedrooms
- 2 Full Bathrooms
- Bathtub with Shower
Parking
- 4 Car Attached Garage
- 1 Attached Carport Space
- Parking Pad
- Gravel Driveway
- Unpaved Parking
- 3 Open Parking Spaces
Outdoor Features
- Covered Patio or Porch
Schools
- Murray Massenburg Elementary School
- Githens Middle School
- Jordan High School
Utilities
- Forced Air Heating and Cooling System
- Vented Exhaust Fan
- Water Heater
Community Details
- No Home Owners Association
Listing and Financial Details
- Assessor Parcel Number 134858
Ownership History
Purchase Details
Home Financials for this Owner
Home Financials are based on the most recent Mortgage that was taken out on this home.Purchase Details
Home Financials for this Owner
Home Financials are based on the most recent Mortgage that was taken out on this home.Purchase Details
Home Financials for this Owner
Home Financials are based on the most recent Mortgage that was taken out on this home.Purchase Details
Home Financials for this Owner
Home Financials are based on the most recent Mortgage that was taken out on this home.Purchase Details
Home Financials for this Owner
Home Financials are based on the most recent Mortgage that was taken out on this home.Purchase Details
Home Financials for this Owner
Home Financials are based on the most recent Mortgage that was taken out on this home.Similar Homes in Durham, NC
Home Values in the Area
Average Home Value in this Area
Purchase History
| Date | Type | Sale Price | Title Company |
|---|---|---|---|
| Warranty Deed | $440,000 | None Listed On Document | |
| Warranty Deed | $440,000 | None Listed On Document | |
| Warranty Deed | $207,000 | -- | |
| Warranty Deed | $205,000 | None Available | |
| Warranty Deed | $175,000 | None Available | |
| Warranty Deed | $177,000 | None Available | |
| Warranty Deed | $177,000 | -- |
Mortgage History
| Date | Status | Loan Amount | Loan Type |
|---|---|---|---|
| Open | $387,200 | New Conventional | |
| Closed | $387,200 | New Conventional | |
| Previous Owner | $186,300 | New Conventional | |
| Previous Owner | $184,500 | New Conventional | |
| Previous Owner | $175,000 | New Conventional | |
| Previous Owner | $150,000 | New Conventional | |
| Previous Owner | $145,000 | Unknown | |
| Previous Owner | $130,500 | Fannie Mae Freddie Mac | |
| Previous Owner | $153,600 | Unknown | |
| Previous Owner | $168,150 | No Value Available |
Property History
| Date | Event | Price | Change | Sq Ft Price |
|---|---|---|---|---|
| 05/08/2025 05/08/25 | Sold | $440,000 | 0.0% | $304 / Sq Ft |
| 03/02/2025 03/02/25 | Pending | -- | -- | -- |
| 02/26/2025 02/26/25 | For Sale | $440,000 | 0.0% | $304 / Sq Ft |
| 01/18/2025 01/18/25 | Pending | -- | -- | -- |
| 01/07/2025 01/07/25 | Price Changed | $440,000 | -2.2% | $304 / Sq Ft |
| 11/28/2024 11/28/24 | For Sale | $450,000 | -- | $311 / Sq Ft |
Tax History Compared to Growth
Tax History
| Year | Tax Paid | Tax Assessment Tax Assessment Total Assessment is a certain percentage of the fair market value that is determined by local assessors to be the total taxable value of land and additions on the property. | Land | Improvement |
|---|---|---|---|---|
| 2024 | $3,237 | $232,030 | $71,500 | $160,530 |
| 2023 | $3,039 | $232,030 | $71,500 | $160,530 |
| 2022 | $2,970 | $232,030 | $71,500 | $160,530 |
| 2021 | $2,956 | $232,030 | $71,500 | $160,530 |
| 2020 | $2,886 | $232,030 | $71,500 | $160,530 |
| 2019 | $2,886 | $232,030 | $71,500 | $160,530 |
| 2018 | $2,604 | $191,932 | $42,900 | $149,032 |
| 2017 | $2,584 | $191,932 | $42,900 | $149,032 |
| 2016 | $2,497 | $191,932 | $42,900 | $149,032 |
| 2015 | $2,118 | $153,000 | $33,019 | $119,981 |
| 2014 | $2,118 | $153,000 | $33,019 | $119,981 |
Agents Affiliated with this Home
-
Erica Sizemore

Seller's Agent in 2025
Erica Sizemore
Keller Williams Realty
(919) 740-7670
1 in this area
202 Total Sales
-
Jean Doody
J
Buyer's Agent in 2025
Jean Doody
Choice Residential Real Estate
(919) 793-3194
1 in this area
42 Total Sales
Map
Source: Doorify MLS
MLS Number: 10065329
APN: 134858
- 174 Grey Elm Trail
- 45 Birnham Ln
- 188 Grey Elm Trail
- 127 Cedar Elm Rd
- 3535 Hope Valley Rd
- 3600 Trail 23
- 125 Grey Elm Trail
- 358 Red Elm Dr
- 4114 Brenmar Ln
- 4117 Brenmar Ln
- 3623 Hope Valley Rd
- 4410 Cherry Blossom Cir
- 2016 Stepping Stone Dr Unit 162
- 3629 Hope Valley Rd
- 1 Westbury Place
- 4002 Cherry Blossom Cir
- 4202 Cherry Blossom Cir
- 4608 Regency Dr
- 15 Canary Ct
- 4502 Alderbrook Ln
